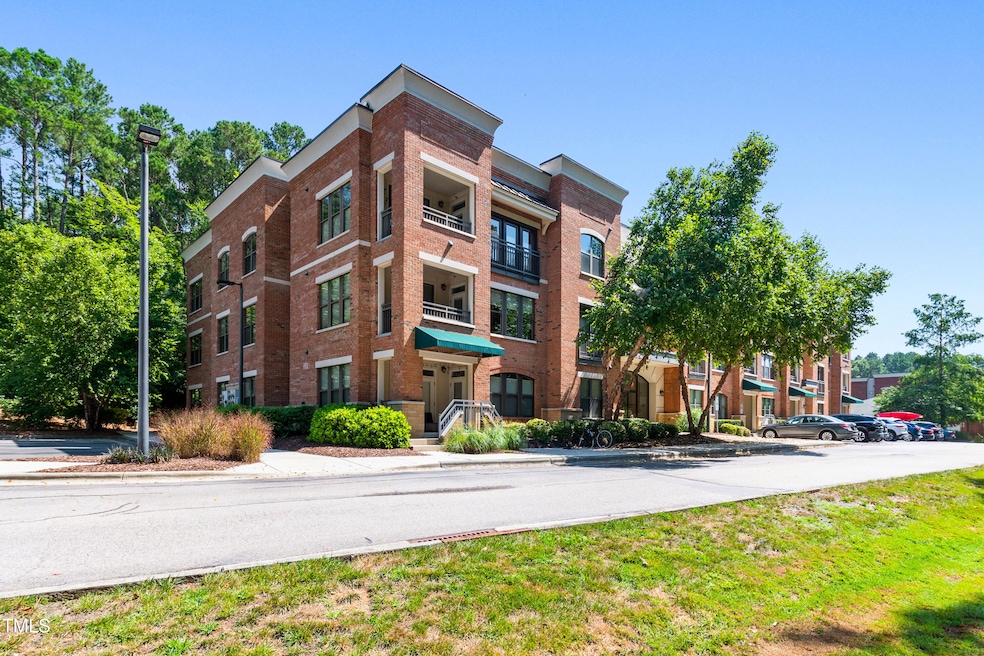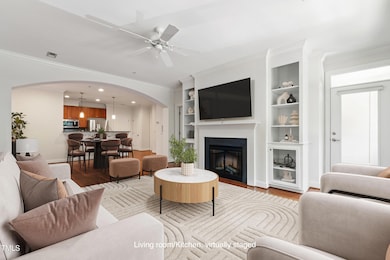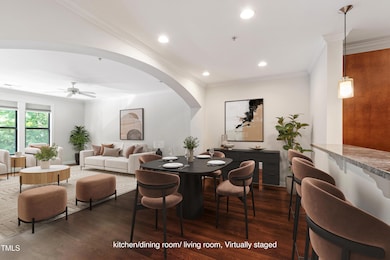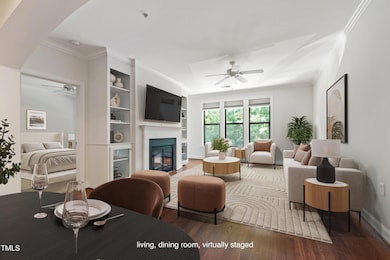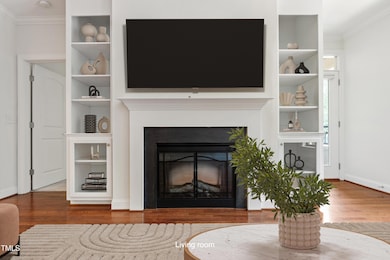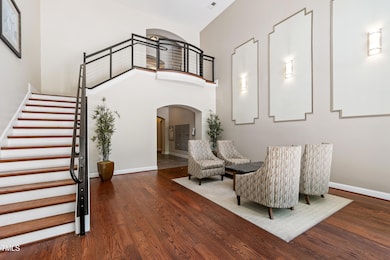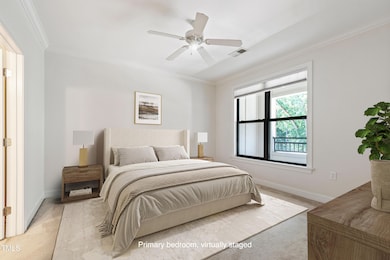2000 Southpoint Landing Way Unit 2204 Durham, NC 27707
Southpoint NeighborhoodEstimated payment $2,104/month
Highlights
- Fitness Center
- Gated Community
- ENERGY STAR Certified Homes
- In Ground Pool
- Open Floorplan
- Clubhouse
About This Home
Welcome home to this charming, bright, and airy 1-bedroom, 1-bathroom condo located in the highly desirable gated community of The Landing at Southpoint. Prime location near Southpoint Mall, offering a wide variety of stores, restaurants, and cultural destinations. Everything you need is within reach!
This unit offers an open-concept floor plan that makes the most of every square foot, creating an inviting and spacious atmosphere. The condo is perfect for both relaxing and entertaining.
Open-Concept Living Area: The great room features engineered hardwood floors, which enhance the airy feel of the space, along with a cozy electric fireplace that adds a touch of ambiance. It's the perfect spot to unwind or entertain guests.
The kitchen is both modern and practical, boasting stainless steel appliances, sleek granite countertops, and elegant cabinetry. A convenient barstool area offers a great space for quick meals, casual dining, or hosting friends and family.
The generous bedroom is a true retreat, featuring a large walk-in closet for all your storage needs. The adjoining bathroom is a spa-like haven with a luxurious jacuzzi tub, a separate walk-in shower, double vanities, and plenty of space for getting ready each day.
Step out onto your private, covered balcony to enjoy fresh air and stunning views, whether you're sipping your morning coffee or relaxing in the evening breeze.
This condo comes with all essential appliances, including a refrigerator, washer, and dryer, offering an added layer of convenience and ease.
This condo is ideally located between Chapel Hill and Durham, providing easy access to I-40 and all major transportation routes. Whether you work at UNC & Medical Center, Duke University & Medical Center, or the VA Hospital, you'll enjoy quick and hassle-free commutes. Additionally, the Research Triangle Park (RTP) and Raleigh-Durham International Airport (RDU) are just a short drive away, making this an ideal location for both professionals and travelers. A stylish clubhouse offers a great space for residents to socialize, host events, or simply relax. Stay active and healthy with access to a fully-equipped fitness center, right in your own community.
Imagine yourself unwinding by the sparkling pool or relaxing in the inviting pool house. This summer, you can make this unit your own and enjoy effortless living. Enjoy low-maintenance living and resort-style amenities in one of Durham's most sought-after communities — Now offered at $285,000. Don't let this great investment slip away!
Property Details
Home Type
- Multi-Family
Est. Annual Taxes
- $2,422
Year Built
- Built in 2008
Lot Details
- Brush Vegetation
- Partially Wooded Lot
HOA Fees
- $397 Monthly HOA Fees
Home Design
- Transitional Architecture
- Brick Exterior Construction
- Slab Foundation
Interior Spaces
- 960 Sq Ft Home
- 1-Story Property
- Open Floorplan
- Built-In Features
- Crown Molding
- High Ceiling
- Ceiling Fan
- Recessed Lighting
- Electric Fireplace
- Entrance Foyer
- Family Room
- Living Room with Fireplace
- Dining Room
- Wood Flooring
Kitchen
- Eat-In Kitchen
- Breakfast Bar
- Electric Oven
- Self-Cleaning Oven
- Built-In Electric Range
- ENERGY STAR Qualified Freezer
- Ice Maker
- Granite Countertops
Bedrooms and Bathrooms
- 1 Primary Bedroom on Main
- Walk-In Closet
- In-Law or Guest Suite
- 1 Full Bathroom
- Double Vanity
- Bathtub
- Shower Only
- Walk-in Shower
Laundry
- Laundry Room
- Washer and Dryer
Parking
- 1 Parking Space
- Additional Parking
- 1 Open Parking Space
- Parking Lot
Eco-Friendly Details
- Energy-Efficient Windows
- Energy-Efficient HVAC
- Energy-Efficient Doors
- ENERGY STAR Certified Homes
- ENERGY STAR Qualified Equipment for Heating
Outdoor Features
- In Ground Pool
- Balcony
Location
- Property is near a clubhouse
Schools
- Lyons Farm Elementary School
- Githens Middle School
- Jordan High School
Utilities
- ENERGY STAR Qualified Air Conditioning
- Forced Air Heating and Cooling System
- Heat Pump System
- Vented Exhaust Fan
- Water Heater
- High Speed Internet
- Cable TV Available
Listing and Financial Details
- Assessor Parcel Number 211147
Community Details
Overview
- Association fees include ground maintenance
- York Properties Association, Phone Number (919) 863-8079
- The Landing At Southpoint Subdivision
- Maintained Community
- Community Parking
Amenities
- Sauna
- Clubhouse
- Meeting Room
- Recreation Room
Recreation
- Fitness Center
- Community Pool
- Dog Park
Security
- Gated Community
Map
Home Values in the Area
Average Home Value in this Area
Tax History
| Year | Tax Paid | Tax Assessment Tax Assessment Total Assessment is a certain percentage of the fair market value that is determined by local assessors to be the total taxable value of land and additions on the property. | Land | Improvement |
|---|---|---|---|---|
| 2025 | $2,490 | $251,213 | $0 | $251,213 |
| 2024 | $2,422 | $173,667 | $0 | $173,667 |
| 2023 | $2,275 | $173,667 | $0 | $173,667 |
| 2022 | $2,223 | $173,667 | $0 | $173,667 |
| 2021 | $2,212 | $173,667 | $0 | $173,667 |
| 2020 | $2,160 | $173,667 | $0 | $173,667 |
| 2019 | $2,160 | $173,667 | $0 | $173,667 |
| 2018 | $2,093 | $154,329 | $0 | $154,329 |
| 2017 | $2,078 | $154,329 | $0 | $154,329 |
| 2016 | $2,008 | $154,329 | $0 | $154,329 |
| 2015 | $2,672 | $193,029 | $0 | $193,029 |
| 2014 | $2,672 | $193,029 | $0 | $193,029 |
Property History
| Date | Event | Price | List to Sale | Price per Sq Ft |
|---|---|---|---|---|
| 10/30/2025 10/30/25 | Price Changed | $285,000 | -3.7% | $297 / Sq Ft |
| 10/09/2025 10/09/25 | Price Changed | $295,950 | -6.0% | $308 / Sq Ft |
| 07/09/2025 07/09/25 | For Sale | $315,000 | -- | $328 / Sq Ft |
Purchase History
| Date | Type | Sale Price | Title Company |
|---|---|---|---|
| Warranty Deed | $169,000 | None Available | |
| Interfamily Deed Transfer | -- | None Available |
Mortgage History
| Date | Status | Loan Amount | Loan Type |
|---|---|---|---|
| Previous Owner | $152,100 | Adjustable Rate Mortgage/ARM |
Source: Doorify MLS
MLS Number: 10108246
APN: 211147
- 4007 Southpoint Landing Way
- 7250 N Carolina 751
- 7250 N Carolina 751 Unit 2202
- Le Milieu Plan at Lorient 751
- La Grande Plan at Lorient 751
- La Fin Plan at Lorient 751
- 7250 Nc 751 Hwy Unit 2101
- 8 Mandy Ct
- 4035 King Charles Rd
- 4030 King Charles Rd
- 1003 Regalia Rd Unit 33
- Reid Elite Modern I Plan at Rollingdale by Toll Brothers
- 2000 Cotswold Place Unit A
- 2000 Cotswold Place Unit B
- 3306 Meadowrun Dr
- 4420 Sun Valley Dr
- 235 Winterberry Ridge Dr
- 600 Audubon Lake Dr Unit 1a32
- 600 Audubon Lake Dr Unit 6b22
- 600 Audubon Lake Dr Unit 4b11
- 5140 Copper Ridge Dr
- 7304 Calibre Park Dr
- 260 Leigh Farm Rd
- 4655 Hope Valley Rd
- 6123 Farrington Rd
- 600 Audubon Lake Dr Unit 3a23
- 600 Audubon Lake Dr Unit 3A14
- 5840 Farrington Rd
- 5910 Farrington Rd
- 1300 Knoll Cir
- 501 Audubon Lake Dr
- 5580 Farrington Rd Unit B4
- 5580 Farrington Rd Unit A1
- 5580 Farrington Rd Unit A2
- 5580 Farrington Rd
- 8003 Crenshaw Ln
- 118 Brookview St
- 120 Celeste Cir
- 22 Bayswater Place
- 109 Wayfield Ave
