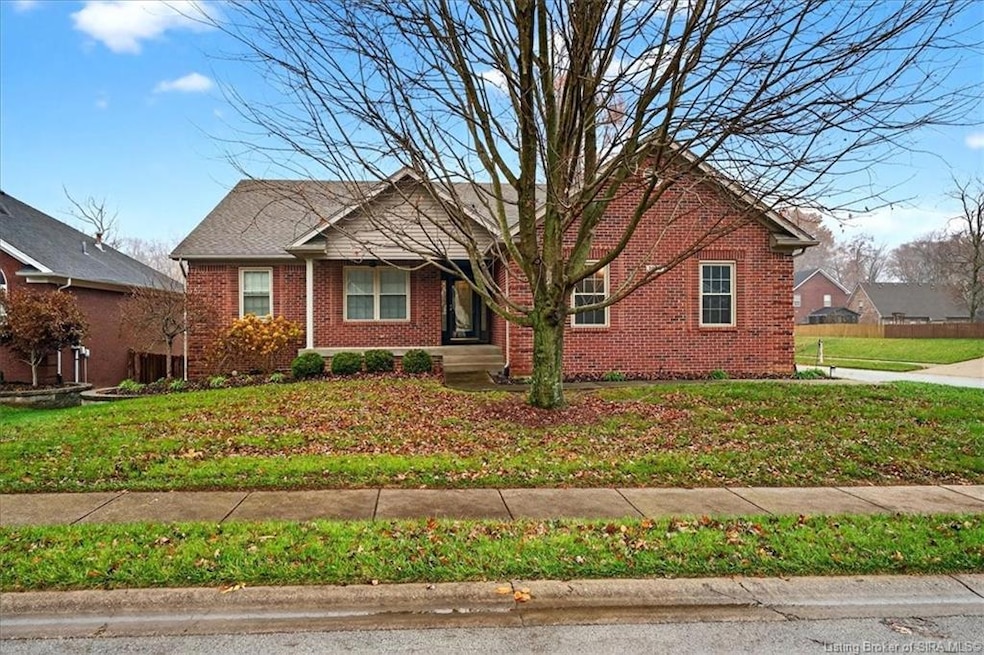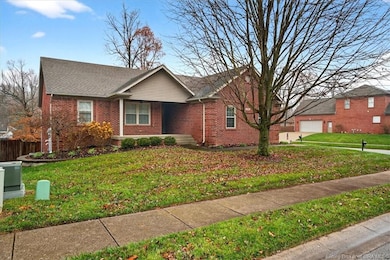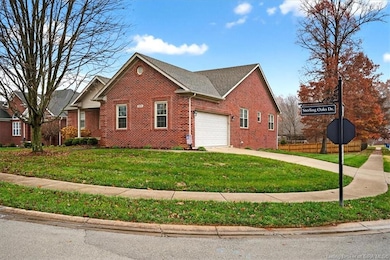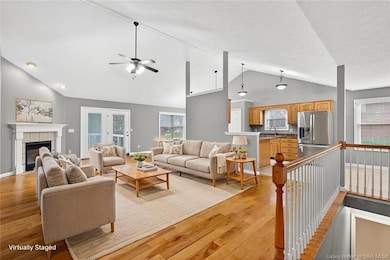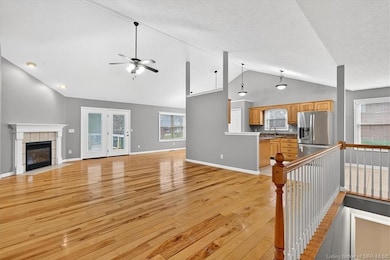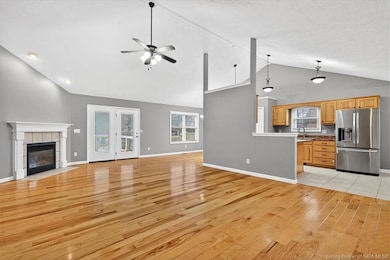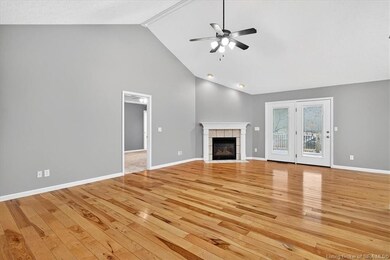2000 Sterling Oaks Dr Sellersburg, IN 47172
Estimated payment $2,303/month
Highlights
- Second Kitchen
- Deck
- Corner Lot
- Open Floorplan
- Cathedral Ceiling
- Covered Patio or Porch
About This Home
Welcome to this spacious 5 bedroom, 3 bath home in the highly sought-after Sterling Oaks community of Sellersburg. This home is conveniently located close to the interstate, New Albany, Jeffersonville, Clarksville, and Louisville in the desirable Silver Creek School District. Step inside to an inviting open floor plan featuring wood floors, vaulted ceilings, and abundant natural light from numerous windows. The kitchen is well-appointed with stainless steel appliances and flows seamlessly into the main living spaces.
The primary suite offers a relaxing retreat with a walk-in closet and a walk-in shower. Down the hall, you'll find three additional bedrooms along with a conveniently located full bathroom. The walk-out basement is a true highlight—offering an expansive living area, plenty of storage, an efficiency kitchen, an additional bedroom, and another full bathroom. This flexible lower level is ideal for guests, multigenerational living, or recreation space. With its thoughtful layout, generous square footage, and prime location, this Sterling Oaks home is ready to welcome its next owner. Don’t miss your chance to make it yours!
Home Details
Home Type
- Single Family
Est. Annual Taxes
- $3,810
Year Built
- Built in 2004
Lot Details
- 0.3 Acre Lot
- Landscaped
- Corner Lot
HOA Fees
- $5 Monthly HOA Fees
Parking
- 2 Car Attached Garage
- Side Facing Garage
- Garage Door Opener
- Driveway
Home Design
- Poured Concrete
Interior Spaces
- 3,415 Sq Ft Home
- 1-Story Property
- Open Floorplan
- Cathedral Ceiling
- Ceiling Fan
- Gas Fireplace
- Blinds
- Entrance Foyer
- Family Room
- First Floor Utility Room
- Finished Basement
- Walk-Out Basement
Kitchen
- Second Kitchen
- Eat-In Kitchen
- Breakfast Bar
- Oven or Range
- Microwave
- Dishwasher
Bedrooms and Bathrooms
- 5 Bedrooms
- Walk-In Closet
- 3 Full Bathrooms
- Ceramic Tile in Bathrooms
Outdoor Features
- Deck
- Covered Patio or Porch
Utilities
- Forced Air Heating and Cooling System
- Gas Available
- Electric Water Heater
Listing and Financial Details
- Assessor Parcel Number 17000980890
Map
Home Values in the Area
Average Home Value in this Area
Tax History
| Year | Tax Paid | Tax Assessment Tax Assessment Total Assessment is a certain percentage of the fair market value that is determined by local assessors to be the total taxable value of land and additions on the property. | Land | Improvement |
|---|---|---|---|---|
| 2024 | $3,811 | $369,300 | $48,900 | $320,400 |
| 2023 | $3,912 | $379,100 | $48,900 | $330,200 |
| 2022 | $3,022 | $332,100 | $42,400 | $289,700 |
| 2021 | $2,805 | $299,000 | $42,400 | $256,600 |
| 2020 | $2,500 | $260,000 | $32,600 | $227,400 |
| 2019 | $2,337 | $235,200 | $32,600 | $202,600 |
| 2018 | $2,323 | $235,300 | $32,600 | $202,700 |
| 2017 | $2,341 | $235,500 | $32,600 | $202,900 |
| 2016 | $2,198 | $224,100 | $32,600 | $191,500 |
| 2014 | $2,288 | $219,400 | $32,600 | $186,800 |
| 2013 | -- | $215,300 | $32,600 | $182,700 |
Property History
| Date | Event | Price | List to Sale | Price per Sq Ft |
|---|---|---|---|---|
| 11/21/2025 11/21/25 | For Sale | $375,000 | -- | $110 / Sq Ft |
Source: Southern Indiana REALTORS® Association
MLS Number: 2025012715
APN: 10-17-14-700-205.000-031
- 2112 Sterling Oaks Dr
- 10739 Elk Run Trail
- Nichole Plan at Waters of Millan/Plains of Millan
- Anniston Plan at Waters of Millan/Plains of Millan
- Samantha Bonus Plan at Waters of Millan/Plains of Millan
- Maria Plan at Waters of Millan/Plains of Millan
- Haylyn Plan at Waters of Millan/Plains of Millan
- Finch Bonus Plan at Waters of Millan/Plains of Millan
- Hadley Plan at Waters of Millan/Plains of Millan
- Winnipeg Plan at Waters of Millan/Plains of Millan
- Juliana Plan at Waters of Millan/Plains of Millan
- Haylyn 48' Plan at Waters of Millan/Plains of Millan
- Juliana Bonus Plan at Waters of Millan/Plains of Millan
- Finch Plan at Waters of Millan/Plains of Millan
- Samantha Plan at Waters of Millan/Plains of Millan
- 8107 Palermo Trail
- 2354 Buttercup Cir
- 2113 Perry Crossing Rd
- 7017- LOT 137 Hollkamp Way
- 0 E St Joe Rd E Unit 2025010311
- 11548 Independence Way
- 620 W Utica St Unit 2
- 9007 Hardy Way
- 8635 Highway 60
- 8500 Westmont Dr
- 8500 Westmont Building A Dr Unit 368
- 1001 Somerset Ct
- 7307 Meyer Loop
- 7722 Old State Road 60
- 4229 Mel Smith Rd
- 4231 Mel Smith Rd Unit 5
- 7000 Lake Dr
- 4737 Grant Line Rd
- 4241 Grantline View Ct
- 3906 Dunbar Ave
- 3755 St Joseph Rd
- 2424 Addmore Ln
- 2251 Addmore Ln
- 2123 Bradford St
- 2723 Hillview Dr
