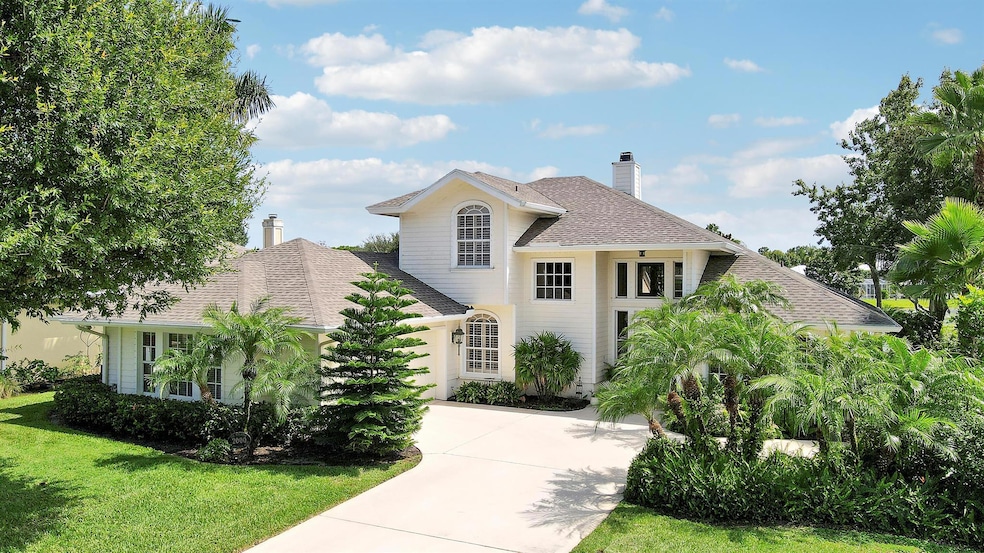
2000 SW Oakwater Point Palm City, FL 34990
Estimated payment $3,900/month
Total Views
2,557
3
Beds
2.5
Baths
2,463
Sq Ft
$254
Price per Sq Ft
Highlights
- Lake Front
- Gated Community
- Separate Shower in Primary Bathroom
- Palm City Elementary School Rated A-
- High Ceiling
- Walk-In Closet
About This Home
3 bedroom CBS lakefront home in highly desirable neighborhood of Danforth in Palm City. Bright and open entryway, wood burning fireplace and stacked guest bedrooms, primary suite upstairs. Oversized garage, screened in patio and large lot overlooking the lake. Walking/biking distance to Palm City schools - Palm City Elementary and Hidden Oaks Middle.
Home Details
Home Type
- Single Family
Est. Annual Taxes
- $4,361
Year Built
- Built in 1994
Lot Details
- 0.26 Acre Lot
- Lake Front
HOA Fees
- $131 Monthly HOA Fees
Parking
- 2 Car Garage
Interior Spaces
- 2,463 Sq Ft Home
- 2-Story Property
- Furnished or left unfurnished upon request
- High Ceiling
- Dishwasher
Flooring
- Carpet
- Laminate
- Tile
Bedrooms and Bathrooms
- 3 Bedrooms
- Stacked Bedrooms
- Walk-In Closet
- Dual Sinks
- Separate Shower in Primary Bathroom
Laundry
- Dryer
- Washer
Schools
- Palm City Elementary School
- Hidden Oaks Middle School
- Martin County High School
Utilities
- Central Heating and Cooling System
- Cable TV Available
Listing and Financial Details
- Assessor Parcel Number 193841001000024103
Community Details
Overview
- Danforth Subdivision
Recreation
- Trails
Security
- Gated Community
Map
Create a Home Valuation Report for This Property
The Home Valuation Report is an in-depth analysis detailing your home's value as well as a comparison with similar homes in the area
Home Values in the Area
Average Home Value in this Area
Tax History
| Year | Tax Paid | Tax Assessment Tax Assessment Total Assessment is a certain percentage of the fair market value that is determined by local assessors to be the total taxable value of land and additions on the property. | Land | Improvement |
|---|---|---|---|---|
| 2025 | $4,361 | $287,693 | -- | -- |
| 2024 | $4,268 | $279,586 | -- | -- |
| 2023 | $4,268 | $271,443 | $0 | $0 |
| 2022 | $4,109 | $263,537 | $0 | $0 |
| 2021 | $4,111 | $255,862 | $0 | $0 |
| 2020 | $4,007 | $252,330 | $0 | $0 |
| 2019 | $3,956 | $246,657 | $0 | $0 |
| 2018 | $3,855 | $242,058 | $0 | $0 |
| 2017 | $3,323 | $237,079 | $0 | $0 |
| 2016 | $3,573 | $232,202 | $0 | $0 |
| 2015 | $3,393 | $230,588 | $0 | $0 |
| 2014 | $3,393 | $228,758 | $0 | $0 |
Source: Public Records
Property History
| Date | Event | Price | Change | Sq Ft Price |
|---|---|---|---|---|
| 07/29/2025 07/29/25 | Price Changed | $625,000 | -3.8% | $254 / Sq Ft |
| 07/02/2025 07/02/25 | For Sale | $650,000 | -- | $264 / Sq Ft |
Source: BeachesMLS
Purchase History
| Date | Type | Sale Price | Title Company |
|---|---|---|---|
| Interfamily Deed Transfer | -- | Attorney | |
| Warranty Deed | $300,000 | Attorney | |
| Warranty Deed | $225,000 | -- | |
| Warranty Deed | $210,000 | -- | |
| Warranty Deed | $56,000 | -- |
Source: Public Records
Mortgage History
| Date | Status | Loan Amount | Loan Type |
|---|---|---|---|
| Open | $25,000 | Credit Line Revolving | |
| Open | $160,000 | Purchase Money Mortgage | |
| Previous Owner | $175,000 | Credit Line Revolving | |
| Previous Owner | $163,591 | Unknown | |
| Previous Owner | $180,000 | New Conventional | |
| Previous Owner | $160,000 | New Conventional | |
| Previous Owner | $164,000 | No Value Available |
Source: Public Records
Similar Homes in the area
Source: BeachesMLS
MLS Number: R11104213
APN: 19-38-41-001-000-02410-3
Nearby Homes
- 4450 SW Long Bay Dr
- 4426 SW Oakhaven Ln
- 4192 SW Oakhaven Ln
- 1992 SW Danforth Cir
- 2111 SW Danforth Cir
- 3693 SW Whispering Sound Dr
- 2087 SW Danforth Cir
- 3759 SW Whispering Sound Dr
- 2055 SW Danforth Cir
- 4402 SW Dundee Ct
- 4163 SW Gleneagle Cir
- 4081 SW Parkgate Blvd Unit F
- 2640 SW Bear Paw Trail
- 1442 SW Greens Pointe Way
- 1468 SW Greens Pointe Way
- 1425 SW Greens Pointe Way
- 2330 SW Golden Bear Way
- 4054 SW Gleneagle Cir
- 1435 SW Greens Pointe Way
- 3903 SW Whispering Sound Dr
- 4381 SW Parkgate Blvd
- 1497 SW Greens Pointe Way
- 3569 SW Sawgrass Villas Dr Unit 1-C
- 3582 SW Sawgrass Villas Dr Unit 3A
- 1014 SW 35th St
- 788 SW 36th Terrace
- 2141 SW Olympic Club Terrace
- 2465 SW Liberty St
- 2114 SW Silver Pine Way
- 3486 SW Pindo Palm Ln
- 1965 SW Silver Pine Way Unit H1
- 1965 SW Silver Pine Way Unit 118-B2
- 1995 SW Silver Pine Way Unit 119 A-2
- 1454 SW Silver Pine Way Unit 101A
- 1935 SW Silver Pine Way Unit 117-B2
- 1575 SW Silver Pine Way Unit 108-G2
- 2733 SW Matheson Ave Unit 115-D2
- 1455 SW Silver Pine Way Unit 106D2
- 1575 SW Silver Pine Way
- 2053 SW Olympic Club Terrace






