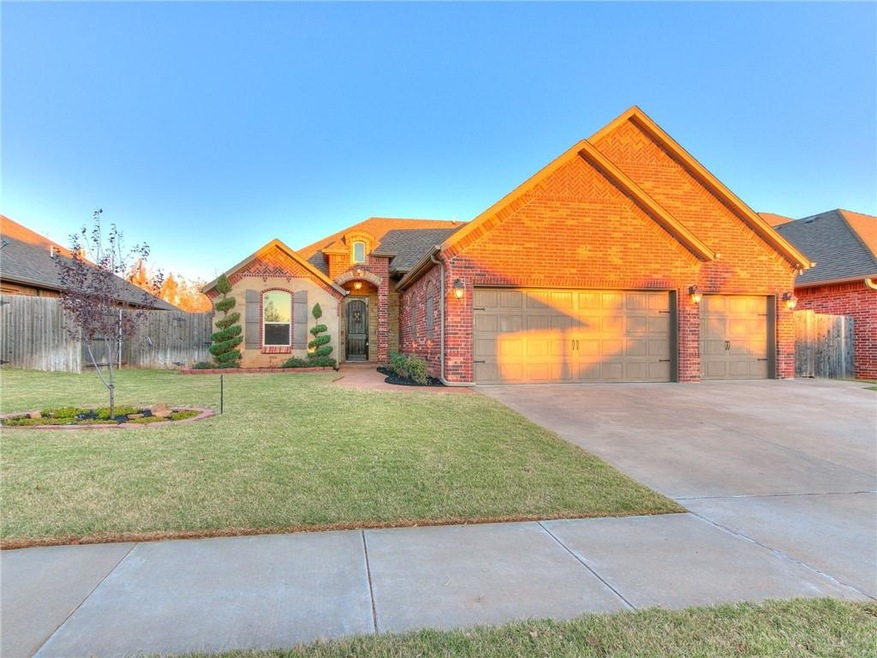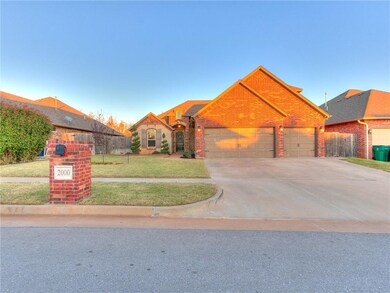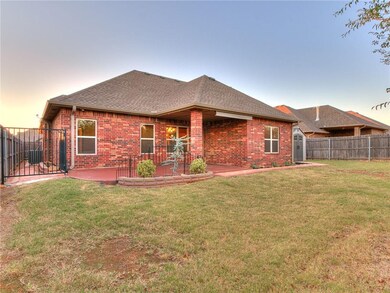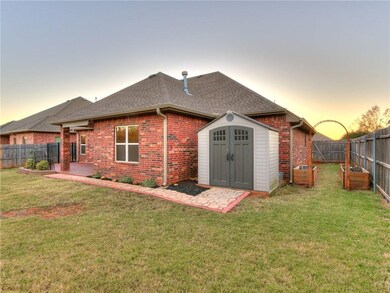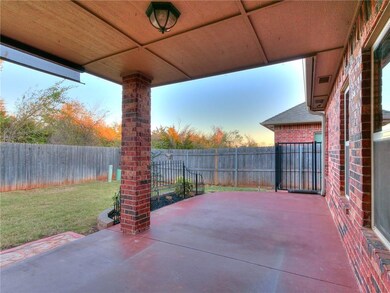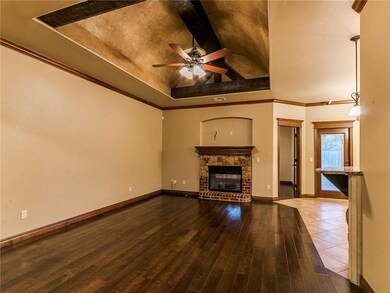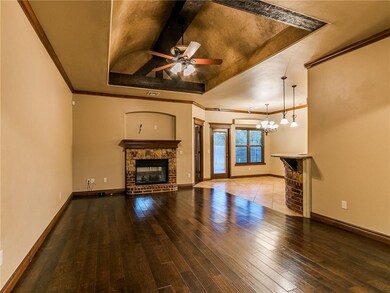
2000 Timber Crossing Yukon, OK 73099
Mustang Creek NeighborhoodHighlights
- Contemporary Architecture
- Covered patio or porch
- Woodwork
- Meadow Brook Intermediate School Rated A-
- 3 Car Attached Garage
- Tile Flooring
About This Home
As of January 2021Back on Market! Buyer withdrew due to lost of job. Now take advantage of this wonderful listing! This beautiful home features 3 beds with separate office/study and bonus theater room upstairs. The fireplace is double sided in living room and office. A large covered patio with an open field behind means lots of grilling in private! Lots of details such as vaulted ceilings, crown molding, wood beams, gorgeous cabinetry, granite, stainless appliances, breakfast bar, double-sided fireplace, wood blinds, wood floors in living room and study, bonus room upstairs, large covered patio, and sprinkler system. The master has a trayed ceiling, double vanities, jetted tub, shower, and HUGE closet that opens to the utility room. Additions include: storm shelter that is extra tall and wide, guttering, exterior stained concrete, cobble stone sidewalks, french drains, tool shed, security system and security cameras. Amenities include a neighborhood pool, basketball court, and play ground.
Last Agent to Sell the Property
Rob Jessup
Listed on: 11/11/2020
Home Details
Home Type
- Single Family
Est. Annual Taxes
- $3,356
Year Built
- Built in 2014
Lot Details
- 6,848 Sq Ft Lot
- West Facing Home
HOA Fees
- $21 Monthly HOA Fees
Parking
- 3 Car Attached Garage
Home Design
- Contemporary Architecture
- Brick Exterior Construction
- Slab Foundation
- Composition Roof
Interior Spaces
- 2,184 Sq Ft Home
- 1.5-Story Property
- Woodwork
- Fireplace Features Masonry
- Gas Oven
Flooring
- Carpet
- Tile
Bedrooms and Bathrooms
- 3 Bedrooms
- 2 Full Bathrooms
Schools
- Mustang Elementary School
- Mustang Middle School
- Mustang High School
Additional Features
- Covered patio or porch
- Central Heating and Cooling System
Community Details
- Association fees include maintenance
- Mandatory home owners association
- Greenbelt
Listing and Financial Details
- Legal Lot and Block 1 / 23
Ownership History
Purchase Details
Home Financials for this Owner
Home Financials are based on the most recent Mortgage that was taken out on this home.Purchase Details
Home Financials for this Owner
Home Financials are based on the most recent Mortgage that was taken out on this home.Purchase Details
Home Financials for this Owner
Home Financials are based on the most recent Mortgage that was taken out on this home.Purchase Details
Home Financials for this Owner
Home Financials are based on the most recent Mortgage that was taken out on this home.Similar Homes in Yukon, OK
Home Values in the Area
Average Home Value in this Area
Purchase History
| Date | Type | Sale Price | Title Company |
|---|---|---|---|
| Warranty Deed | $270,000 | American Eagle Title Group | |
| Warranty Deed | $242,000 | Chicago Title Oklahoma | |
| Warranty Deed | -- | American Eagle Title Group | |
| Warranty Deed | $31,000 | American Eagle Title Group |
Mortgage History
| Date | Status | Loan Amount | Loan Type |
|---|---|---|---|
| Open | $269,900 | VA | |
| Previous Owner | $237,616 | FHA | |
| Previous Owner | $220,500 | New Conventional | |
| Previous Owner | $183,000 | Construction |
Property History
| Date | Event | Price | Change | Sq Ft Price |
|---|---|---|---|---|
| 01/29/2021 01/29/21 | Sold | $269,900 | 0.0% | $124 / Sq Ft |
| 12/23/2020 12/23/20 | Pending | -- | -- | -- |
| 12/22/2020 12/22/20 | For Sale | $269,900 | 0.0% | $124 / Sq Ft |
| 11/24/2020 11/24/20 | Pending | -- | -- | -- |
| 11/20/2020 11/20/20 | Price Changed | $269,900 | -1.9% | $124 / Sq Ft |
| 11/11/2020 11/11/20 | For Sale | $275,000 | +13.6% | $126 / Sq Ft |
| 05/30/2018 05/30/18 | Sold | $242,000 | -3.2% | $106 / Sq Ft |
| 04/24/2018 04/24/18 | Pending | -- | -- | -- |
| 12/08/2017 12/08/17 | For Sale | $249,990 | -- | $109 / Sq Ft |
Tax History Compared to Growth
Tax History
| Year | Tax Paid | Tax Assessment Tax Assessment Total Assessment is a certain percentage of the fair market value that is determined by local assessors to be the total taxable value of land and additions on the property. | Land | Improvement |
|---|---|---|---|---|
| 2024 | $3,356 | $31,561 | $3,840 | $27,721 |
| 2023 | $3,356 | $30,642 | $3,840 | $26,802 |
| 2022 | $3,386 | $29,459 | $3,840 | $25,619 |
| 2021 | $3,108 | $27,140 | $3,840 | $23,300 |
| 2020 | $3,032 | $26,213 | $3,840 | $22,373 |
| 2019 | $3,029 | $26,213 | $3,840 | $22,373 |
| 2018 | $2,882 | $24,482 | $3,840 | $20,642 |
| 2017 | $2,869 | $24,696 | $3,840 | $20,856 |
| 2016 | $2,645 | $24,537 | $3,840 | $20,697 |
| 2015 | -- | $23,129 | $3,840 | $19,289 |
| 2014 | -- | $418 | $418 | $0 |
Agents Affiliated with this Home
-
R
Seller's Agent in 2021
Rob Jessup
-

Buyer's Agent in 2021
Tonya Moore
Chamberlain Realty LLC
(405) 694-5225
1 in this area
4 Total Sales
-

Seller's Agent in 2018
Katy Stark
McGraw REALTORS (BO)
(405) 255-4074
75 Total Sales
-

Buyer's Agent in 2018
April Peterson
Brix Realty
(850) 313-3155
165 Total Sales
Map
Source: MLSOK
MLS Number: 935193
APN: 090125055
- 1904 Timber Crossing
- 11700 SW 17th St
- 11600 SW 15th Terrace
- 11700 SW 15th Terrace
- 11728 SW 15th Terrace
- 2305 Makaila Way
- 11749 SW 22nd Terrace
- 2329 Chase Way
- 11749 SW 16th St
- 1500 Stirrup Way
- 11609 SW 14th St
- 11728 SW 14th St
- 11617 SW 14th St
- 11601 SW 14th St
- 11809 SW 17th St
- 11516 SW 24th St
- 11901 SW 17th St
- 2501 Wayne Cutt Ave
- 11441 SW 25th Terrace
- 11620 SW 12th St
