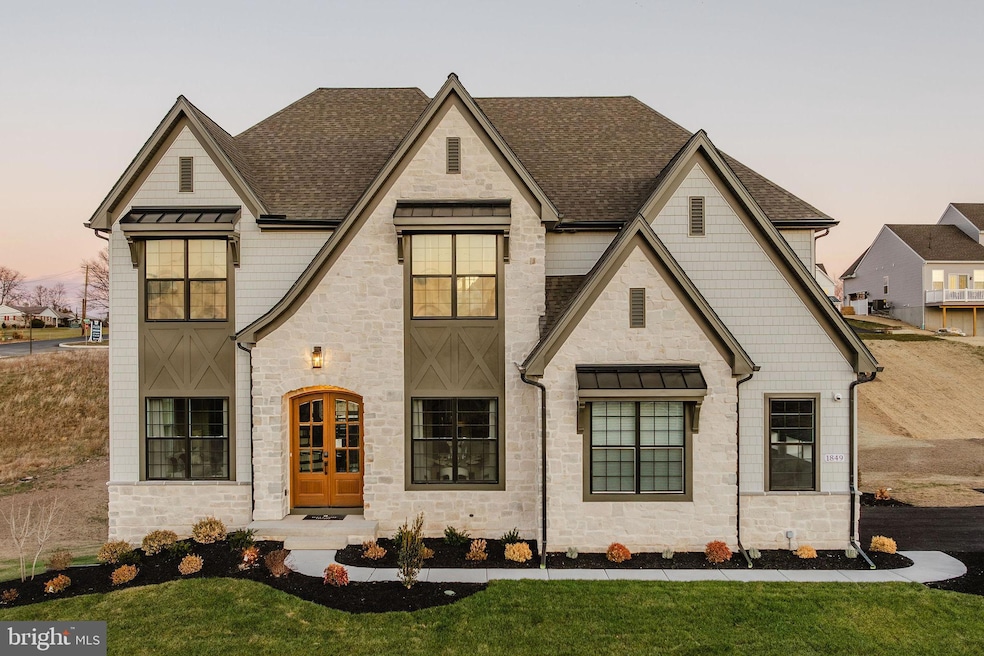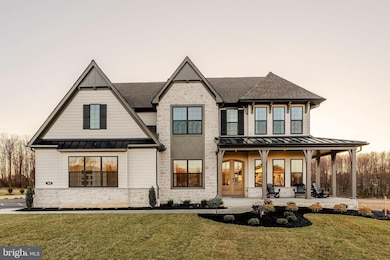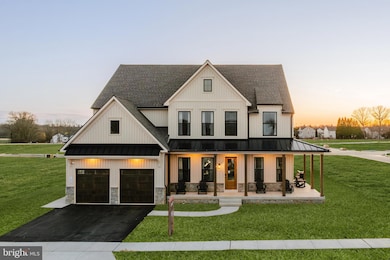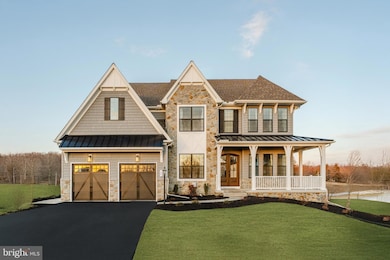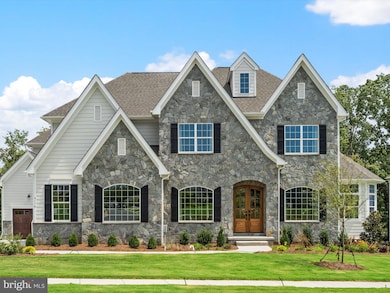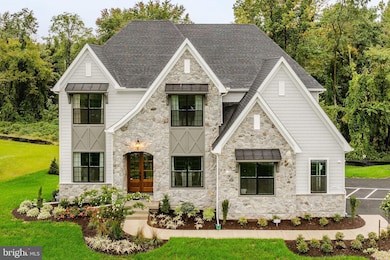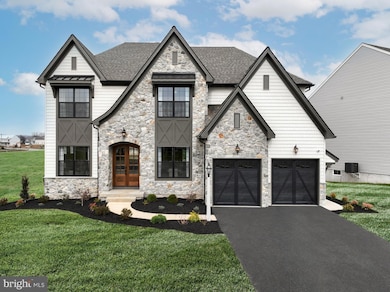
2000 Treese Unit DEVONSHIRE Abingdon, MD 21009
Estimated payment $4,710/month
Highlights
- New Construction
- No HOA
- 2 Car Direct Access Garage
- Traditional Architecture
- Den
- Living Room
About This Home
Discover Laurel Oaks, a new community in the highly regarded city of Abingdon, MD. Located outside of bustling Bel Air, this charming community comprises 136 homesites averaging 0.37 acres per home, allowing homeowners to customize a home that meets their ideal lifestyle. Laurel Oaks is conveniently located just minutes away from local restaurants and parks, offering a blend of convenience and tranquility. Residents have easy access to I-95 and Highway 24, both less than ten minutes away, creating an easy commute to Bel Air or a trip to Baltimore City. Laurel Oaks offers a variety of customizable floorplans, each with over 10,000 structural and decorative customizations. Looking for more customization? Additional changes are available through our Design Time option. Your Designer will be with you every step of the way to help bring your vision to life. Our quality homes are backed with an industry-leading 20-year warranty structural warranty. Learn more about how Keystone Custom Homes are 80% more efficient than used homes and 50% more efficient than other new homes. The Devonshire is a 4+ bed, 2.5+ bath home featuring an open floorplan, 2 staircases, and many unique customization options. Inside the Foyer, there is a Living Room to one side and Dining Room to the other. In the main living area, the 2-story Family Room opens to the Kitchen with a large eat-in island. The Kitchen also has a walk-in pantry and hall leading to the Study. Private Study near back stairs can be used as an optional 5th bedroom. Upstairs, the spacious Owner's Suite has 2 walk-in closets and a private full bath. Bedrooms 2, 3, & 4 share a hallway bath. The Laundry Room is conveniently located on the same floor as all bedrooms. Oversized 2-car garage included. The Devonshire can be customized to include up to 7 Bedrooms and 8.5 Bathrooms.
Home Details
Home Type
- Single Family
Year Built
- Built in 2025 | New Construction
Lot Details
- 0.37 Acre Lot
Parking
- 2 Car Direct Access Garage
- Driveway
- Off-Street Parking
Home Design
- Traditional Architecture
- Poured Concrete
- Frame Construction
- Shingle Roof
- Composition Roof
- Stick Built Home
Interior Spaces
- 4,016 Sq Ft Home
- Property has 2 Levels
- Family Room
- Living Room
- Dining Room
- Den
- Unfinished Basement
- Basement Fills Entire Space Under The House
- Laundry Room
Bedrooms and Bathrooms
- 4 Bedrooms
Schools
- William S James Elementary School
- Edgewood Middle School
- Edgewood High School
Utilities
- Forced Air Heating and Cooling System
- 200+ Amp Service
- Electric Water Heater
Community Details
- No Home Owners Association
- Built by Keystone Custom Homes
- Devonshire
Map
Home Values in the Area
Average Home Value in this Area
Property History
| Date | Event | Price | List to Sale | Price per Sq Ft |
|---|---|---|---|---|
| 01/23/2026 01/23/26 | Price Changed | $759,913 | +0.3% | $189 / Sq Ft |
| 01/09/2026 01/09/26 | Price Changed | $757,336 | +0.7% | $189 / Sq Ft |
| 12/22/2025 12/22/25 | Price Changed | $752,181 | +0.1% | $187 / Sq Ft |
| 12/02/2025 12/02/25 | Price Changed | $751,666 | +0.1% | $187 / Sq Ft |
| 11/20/2025 11/20/25 | Price Changed | $751,151 | +0.1% | $187 / Sq Ft |
| 11/11/2025 11/11/25 | Price Changed | $750,636 | +0.1% | $187 / Sq Ft |
| 10/22/2025 10/22/25 | Price Changed | $750,121 | +0.1% | $187 / Sq Ft |
| 10/02/2025 10/02/25 | Price Changed | $749,606 | +0.1% | $187 / Sq Ft |
| 09/16/2025 09/16/25 | Price Changed | $749,091 | +0.1% | $187 / Sq Ft |
| 09/03/2025 09/03/25 | Price Changed | $748,576 | +0.1% | $186 / Sq Ft |
| 08/19/2025 08/19/25 | Price Changed | $748,061 | +0.1% | $186 / Sq Ft |
| 08/05/2025 08/05/25 | Price Changed | $747,546 | +0.1% | $186 / Sq Ft |
| 07/15/2025 07/15/25 | Price Changed | $747,031 | +0.1% | $186 / Sq Ft |
| 07/02/2025 07/02/25 | Price Changed | $746,516 | +3.2% | $186 / Sq Ft |
| 06/17/2025 06/17/25 | Price Changed | $723,621 | +0.1% | $180 / Sq Ft |
| 06/06/2025 06/06/25 | Price Changed | $723,121 | +0.1% | $180 / Sq Ft |
| 05/20/2025 05/20/25 | Price Changed | $722,621 | +0.1% | $180 / Sq Ft |
| 05/02/2025 05/02/25 | Price Changed | $722,122 | +0.8% | $180 / Sq Ft |
| 04/15/2025 04/15/25 | Price Changed | $716,622 | +1.1% | $178 / Sq Ft |
| 04/01/2025 04/01/25 | Price Changed | $708,622 | +0.1% | $176 / Sq Ft |
| 03/20/2025 03/20/25 | Price Changed | $708,123 | +0.8% | $176 / Sq Ft |
| 03/05/2025 03/05/25 | For Sale | $702,623 | -- | $175 / Sq Ft |
About the Listing Agent

With a professional journey spanning over 13 years in the real estate industry, Ben Rutt has crafted a distinguished career after acquiring his Marketing degree from Messiah College in 2010. He is celebrating 10 years with Keystone Custom Homes, where he has held a variety of positions including New Home Advisor, Supply Chain, Sales Management, and Director of Marketing. In his current role of Vice President of Sales & Marketing, Ben is fiercely focused on creating an exceptional customer
Ben's Other Listings
Source: Bright MLS
MLS Number: MDHR2040424
- 2000 Treese Unit SAVANNAH
- 2000 Treese Unit MAGNOLIA
- 2000 Treese Unit COVINGTON
- Augusta Plan at Laurel Oaks
- Woodford Plan at Laurel Oaks
- Savannah Plan at Laurel Oaks
- Hawthorne Plan at Laurel Oaks
- Sebastian Plan at Laurel Oaks
- Devonshire Plan at Laurel Oaks
- Addison Plan at Laurel Oaks
- Arcadia Plan at Laurel Oaks
- Nottingham Plan at Laurel Oaks
- Ethan Plan at Laurel Oaks
- Magnolia Plan at Laurel Oaks
- Kipling Plan at Laurel Oaks
- Covington Plan at Laurel Oaks
- Parker Plan at Laurel Oaks
- 741 Burgh Westra Way
- 2765 Oatgrass Ct
- 3203 Eastbend Ct
- 3101 White Oak Dr
- 3132 Laurel View Dr
- 3405 Mccurley Dr
- 607 E Wheel Rd
- 3365 Cheverly Ct
- 102 Waldon Rd
- 201 Star Pointe Ct Unit 1C
- 203 Star Pointe Ct Unit 1A
- 3801 Memory Ln
- 3115 Strasbaugh Dr
- 283 Point to Point Square
- 2786 Megan Way
- 2945 Raking Leaf Dr
- 3018 Philadelphia Rd
- 646 Milford Ct
- 1419 Tarragon Ct
- 714 Kirkcaldy Way
- 424 Crisfield Dr
- 3807 Monument Cir
- 1401 Sage Ln
