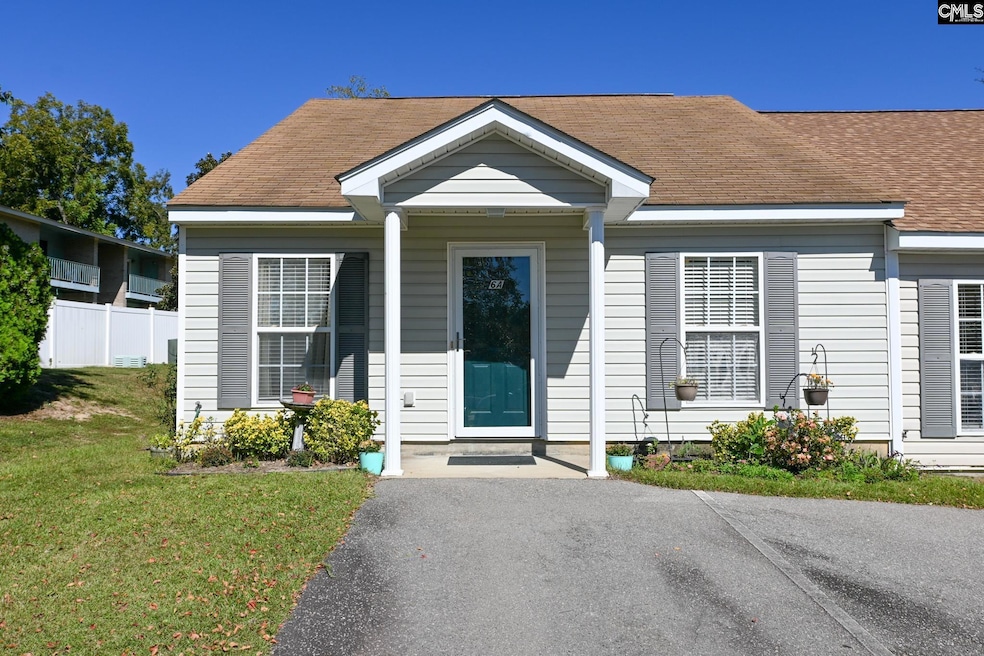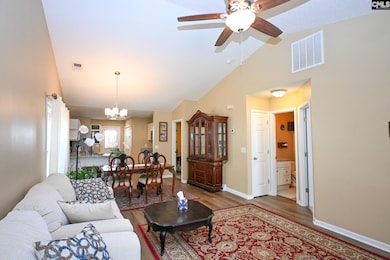2000 Water Oak Dr Unit 6 Lexington, SC 29072
Estimated payment $1,583/month
Highlights
- Deck
- Traditional Architecture
- Granite Countertops
- Lexington Elementary School Rated A-
- Secondary bathroom tub or shower combo
- Covered Patio or Porch
About This Home
Welcome home to 2000 Water Oak Drive, Unit 6A — a beautifully updated one-level townhome in the heart of downtown Lexington! This 2-bedroom, 2-bath residence provides effortless living with a bright, open layout and stylish updates throughout. The living area features durable newer LVP flooring, while the kitchen shines with modern finishes. Both bathrooms have been tastefully updated, creating a move-in-ready space that blends comfort and convenience. Step outside to your private rear deck, ideal for morning coffee or evening relaxation. Enjoy a low-maintenance lifestyle just steps away from everything Main Street Lexington has to provide — shops, dining, and entertainment are all within walking distance. This rare opportunity combines downtown living with suburban comfort — schedule your showing today! Disclaimer: CMLS has not reviewed and, therefore, does not endorse vendors who may appear in listings.
Townhouse Details
Home Type
- Townhome
Est. Annual Taxes
- $5,182
Year Built
- Built in 2005
Lot Details
- 5,227 Sq Ft Lot
- Wood Fence
- Back Yard Fenced
HOA Fees
- $95 Monthly HOA Fees
Parking
- 2 Parking Spaces
Home Design
- Traditional Architecture
- Slab Foundation
- Vinyl Construction Material
Interior Spaces
- 1,083 Sq Ft Home
- 1-Story Property
- Ceiling Fan
- Laundry on main level
Kitchen
- Eat-In Kitchen
- Free-Standing Range
- Induction Cooktop
- Built-In Microwave
- Granite Countertops
Flooring
- Carpet
- Luxury Vinyl Plank Tile
Bedrooms and Bathrooms
- 2 Bedrooms
- Walk-In Closet
- 2 Full Bathrooms
- Secondary bathroom tub or shower combo
- Separate Shower in Primary Bathroom
Outdoor Features
- Deck
- Covered Patio or Porch
Schools
- Lexington Elementary School
- Pleasant Hill Middle School
- Lexington High School
Utilities
- Central Heating and Cooling System
Community Details
- Association fees include common area maintenance, front yard maintenance
- William Douglas Property Mgt. HOA, Phone Number (803) 758-1066
- Woodstream Subdivision
Map
Home Values in the Area
Average Home Value in this Area
Tax History
| Year | Tax Paid | Tax Assessment Tax Assessment Total Assessment is a certain percentage of the fair market value that is determined by local assessors to be the total taxable value of land and additions on the property. | Land | Improvement |
|---|---|---|---|---|
| 2024 | $5,182 | $10,620 | $1,500 | $9,120 |
| 2023 | $5,543 | $3,606 | $1,000 | $2,606 |
| 2022 | $167 | $3,606 | $1,000 | $2,606 |
| 2020 | $180 | $3,606 | $1,000 | $2,606 |
| 2019 | $112 | $3,160 | $400 | $2,760 |
| 2018 | $112 | $3,160 | $400 | $2,760 |
| 2017 | $102 | $3,160 | $400 | $2,760 |
| 2016 | $111 | $3,160 | $400 | $2,760 |
| 2014 | $2,665 | $5,667 | $1,800 | $3,867 |
| 2013 | -- | $5,670 | $1,800 | $3,870 |
Property History
| Date | Event | Price | List to Sale | Price per Sq Ft |
|---|---|---|---|---|
| 10/22/2025 10/22/25 | For Sale | $199,989 | -- | $185 / Sq Ft |
Purchase History
| Date | Type | Sale Price | Title Company |
|---|---|---|---|
| Quit Claim Deed | -- | None Listed On Document | |
| Warranty Deed | $177,000 | None Listed On Document | |
| Warranty Deed | $160,000 | None Listed On Document | |
| Deed Of Distribution | -- | None Listed On Document | |
| Deed | $79,000 | -- | |
| Interfamily Deed Transfer | -- | -- | |
| Interfamily Deed Transfer | -- | -- | |
| Deed | $82,500 | None Available | |
| Quit Claim Deed | -- | None Available |
Source: Consolidated MLS (Columbia MLS)
MLS Number: 620055
APN: 004337-02-049
- 411 Black Ave
- 415 Black Ave
- 210 Hendrix St
- 192 Whisper Lake Dr
- 203 Meetze Ave
- 102 Wessinger Dr
- 0 Highway 378 Unit 561360
- 109 Wessinger Dr
- 420 S Church St
- 111 Old Armory Ct
- 207 Baywood Dr
- 146 School Dr
- 304 S Lake Dr Unit 23A
- 409 Craftsman Ct
- 440 Craftsman Ct
- 417 Craftsman Ct
- 505 Northwood Rd
- 204 Park Rd
- 121 Roberts St
- 227 Super Dr
- 304 George St
- 303 Buckthorne Dr
- 103 Park Ridge Way
- 116 Waverly Point Dr
- 104 Deerchase Ln Unit 104 Deerchase Lane 29072
- 121 Northpoint Dr
- 114 Tybo Dr
- 101 Ivy Hill Ct
- 809 E Main St
- 200 Libby Ln
- 930 E Main St
- 142 Railroad Ave
- 959 E Main St
- 209 Autumn Stroll Ct
- 300 Caughman Farm Ln
- 844 Bentley Dr
- 300 Palmetto Park Blvd
- 508 Bradfield Ct
- 500 Carlen Ave
- 855 Park Rd







