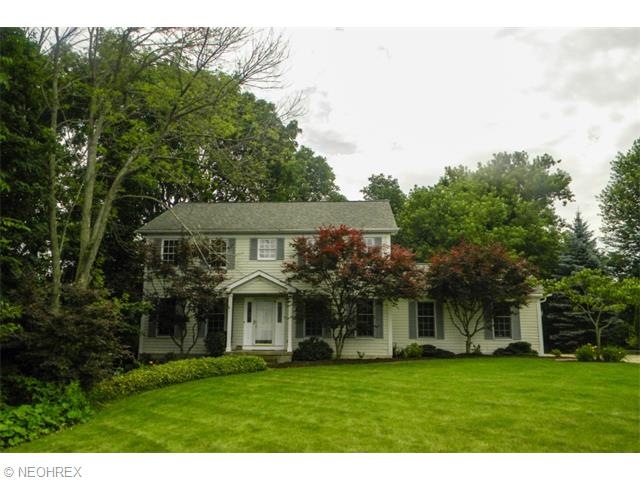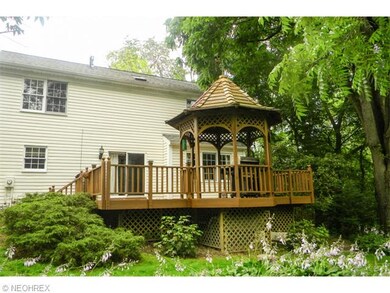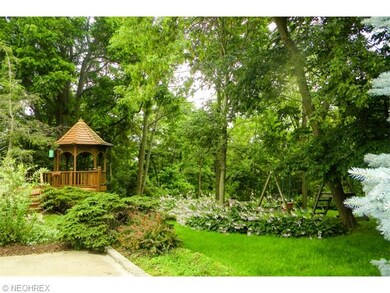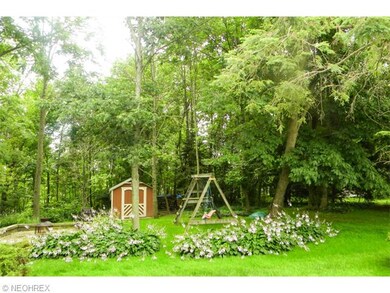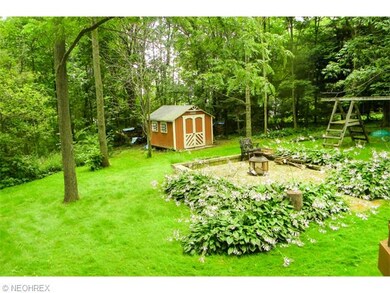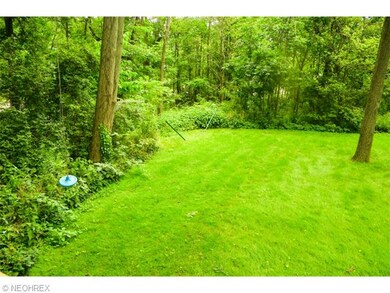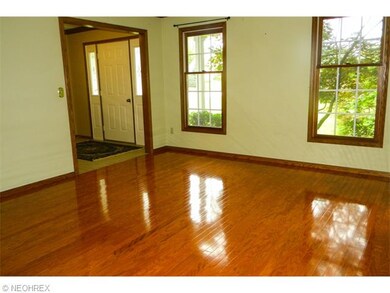
2000 Weymouth Dr Hudson, OH 44236
Highlights
- View of Trees or Woods
- 1.24 Acre Lot
- Deck
- Ellsworth Hill Elementary School Rated A-
- Colonial Architecture
- Wooded Lot
About This Home
As of September 2019Welcome Home! This lovely traditional Colonial in Hudson has soooo much to offer!! 4 bedrooms and 2 1/2 baths with a completely finished walk out lower level. The house is tucked away on 1.2 acres with a private and absolutely gorgeous backyard. The house has hardwood floors in both the formal living and dining rooms. updated eat in kitchen with ceramic tile floors, granite counters, tile back splash, all appliances, a HUGE walk in pantry and sliders that lead you to the rear deck and gazebo that overlooks the stunning backyard...this level also has the family room with brick gas fireplace and a half bath. The second floor has 4 generous sized bedrooms. The master has it's own private bath with double sinks, garden tub and separate shower... there is also another full bath on this level. Finally the lower level has a walk out slider glass doors that lead to a private patio with gorgeous views of the nature that surrounds this home and also has a huge recreation room with built ins. The gigantic laundry area is located on the level as well with plenty of space for an exercise or hobby area. Make your appointment today, this home is definitely worth your time to check out!!!
Last Agent to Sell the Property
RE/MAX Haven Realty License #418523 Listed on: 07/10/2015

Home Details
Home Type
- Single Family
Est. Annual Taxes
- $5,805
Year Built
- Built in 1987
Lot Details
- 1.24 Acre Lot
- Wooded Lot
Home Design
- Colonial Architecture
- Asphalt Roof
- Vinyl Construction Material
Interior Spaces
- 2,276 Sq Ft Home
- 2-Story Property
- 1 Fireplace
- Views of Woods
- Washer
Kitchen
- Built-In Oven
- Microwave
- Dishwasher
Bedrooms and Bathrooms
- 4 Bedrooms
Finished Basement
- Walk-Out Basement
- Basement Fills Entire Space Under The House
Parking
- 2 Car Attached Garage
- Garage Door Opener
Outdoor Features
- Deck
- Porch
Utilities
- Forced Air Heating and Cooling System
- Heating System Uses Gas
- Well
- Water Softener
Community Details
- Leighton Estates 2 Community
Listing and Financial Details
- Assessor Parcel Number 3003964
Ownership History
Purchase Details
Home Financials for this Owner
Home Financials are based on the most recent Mortgage that was taken out on this home.Purchase Details
Purchase Details
Home Financials for this Owner
Home Financials are based on the most recent Mortgage that was taken out on this home.Purchase Details
Home Financials for this Owner
Home Financials are based on the most recent Mortgage that was taken out on this home.Similar Homes in the area
Home Values in the Area
Average Home Value in this Area
Purchase History
| Date | Type | Sale Price | Title Company |
|---|---|---|---|
| Warranty Deed | $289,000 | None Available | |
| Warranty Deed | -- | None Available | |
| Warranty Deed | $251,000 | Attorney | |
| Survivorship Deed | $251,500 | Real Living Title Agency Ltd |
Mortgage History
| Date | Status | Loan Amount | Loan Type |
|---|---|---|---|
| Open | $100,000 | Credit Line Revolving | |
| Open | $212,936 | Future Advance Clause Open End Mortgage | |
| Closed | $231,200 | New Conventional | |
| Previous Owner | $210,000 | New Conventional | |
| Previous Owner | $90,500 | Unknown | |
| Previous Owner | $158,000 | Unknown | |
| Previous Owner | $156,000 | Purchase Money Mortgage |
Property History
| Date | Event | Price | Change | Sq Ft Price |
|---|---|---|---|---|
| 09/04/2019 09/04/19 | Sold | $289,000 | -6.8% | $121 / Sq Ft |
| 07/23/2019 07/23/19 | Pending | -- | -- | -- |
| 07/17/2019 07/17/19 | Price Changed | $310,000 | -1.3% | $129 / Sq Ft |
| 07/02/2019 07/02/19 | Price Changed | $314,000 | -1.6% | $131 / Sq Ft |
| 06/19/2019 06/19/19 | Price Changed | $319,000 | -1.8% | $133 / Sq Ft |
| 06/07/2019 06/07/19 | Price Changed | $325,000 | -1.2% | $136 / Sq Ft |
| 05/24/2019 05/24/19 | Price Changed | $329,000 | -1.8% | $137 / Sq Ft |
| 05/07/2019 05/07/19 | Price Changed | $335,000 | -2.9% | $140 / Sq Ft |
| 04/23/2019 04/23/19 | For Sale | $345,000 | +37.5% | $144 / Sq Ft |
| 10/30/2015 10/30/15 | Sold | $251,000 | -10.3% | $110 / Sq Ft |
| 10/21/2015 10/21/15 | Pending | -- | -- | -- |
| 07/10/2015 07/10/15 | For Sale | $279,900 | -- | $123 / Sq Ft |
Tax History Compared to Growth
Tax History
| Year | Tax Paid | Tax Assessment Tax Assessment Total Assessment is a certain percentage of the fair market value that is determined by local assessors to be the total taxable value of land and additions on the property. | Land | Improvement |
|---|---|---|---|---|
| 2025 | $7,289 | $143,119 | $29,670 | $113,449 |
| 2024 | $7,289 | $143,119 | $29,670 | $113,449 |
| 2023 | $7,289 | $143,119 | $29,670 | $113,449 |
| 2022 | $6,493 | $113,705 | $23,548 | $90,157 |
| 2021 | $6,503 | $113,705 | $23,548 | $90,157 |
| 2020 | $6,389 | $113,710 | $23,550 | $90,160 |
| 2019 | $5,340 | $87,850 | $18,690 | $69,160 |
| 2018 | $5,321 | $87,850 | $18,690 | $69,160 |
| 2017 | $5,788 | $87,850 | $18,690 | $69,160 |
| 2016 | $5,831 | $93,010 | $18,690 | $74,320 |
| 2015 | $5,788 | $93,010 | $18,690 | $74,320 |
| 2014 | $5,805 | $93,010 | $18,690 | $74,320 |
| 2013 | $5,581 | $87,290 | $18,690 | $68,600 |
Agents Affiliated with this Home
-
Patricia Kurtz

Seller's Agent in 2019
Patricia Kurtz
Keller Williams Chervenic Rlty
(330) 802-1675
102 in this area
409 Total Sales
-
Jie (Jay) Yao

Buyer's Agent in 2019
Jie (Jay) Yao
RE/MAX
(716) 206-4604
1 in this area
32 Total Sales
-
Rebecca Schilling

Seller's Agent in 2015
Rebecca Schilling
RE/MAX
(216) 990-2338
66 Total Sales
Map
Source: MLS Now
MLS Number: 3728381
APN: 30-03964
- 2061 Garden Ln
- 2219 Fairway Blvd Unit 4E
- 1644 Stonington Dr
- 1593 Stonington Dr
- 2346 Danbury Ln
- 2047 Fairway Blvd Unit 22A
- 2142 Kirtland Place
- 2123 Jesse Dr
- 7488 Valley View Rd
- 1966 Marwell Blvd
- 7750 Hudson Park Dr
- 1440 E Hines Hill Rd
- 1453 Prospect Rd
- 1310 Connecticut Woods Dr
- 1556 W Prospect St
- 7349 Hudson Park Dr
- 157 Hudson St
- 2664 Easthaven Dr
- 1767 Curry Ln
- 7583 Lakedge Ct
