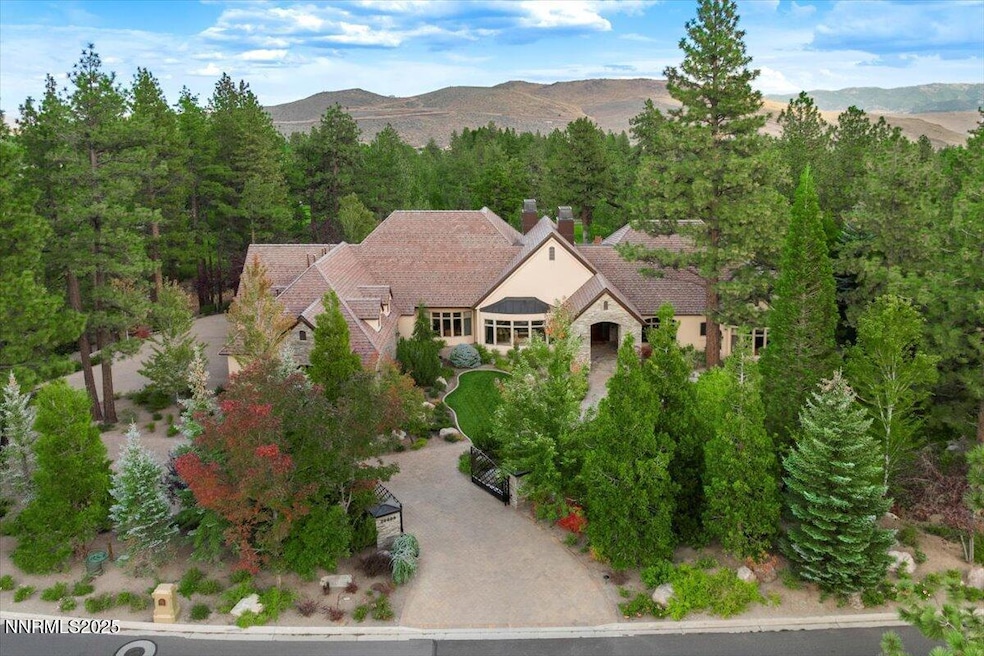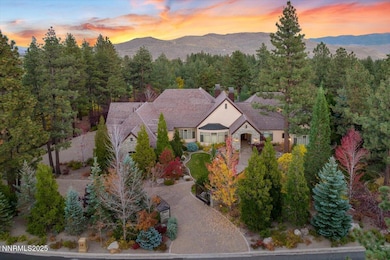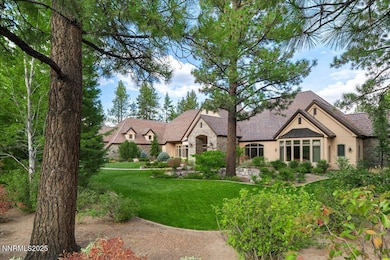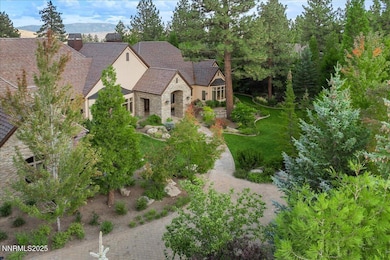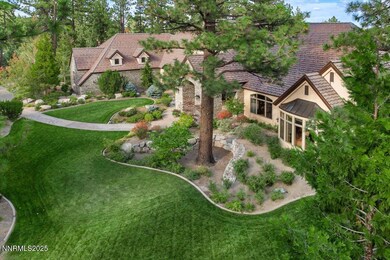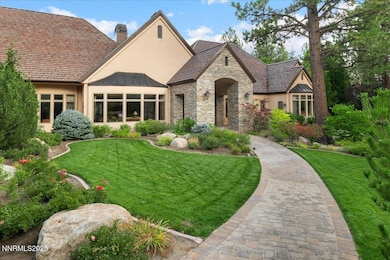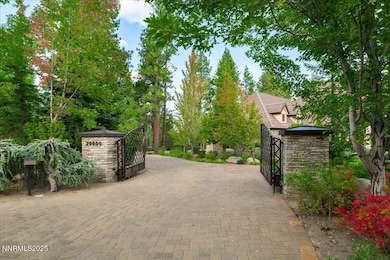20000 Bordeaux Dr Reno, NV 89511
Montreux NeighborhoodEstimated payment $34,562/month
Highlights
- Views of Ski Resort
- On Golf Course
- Waterfront
- Ted Hunsburger Elementary School Rated A-
- Two Primary Bedrooms
- Wolf Appliances
About This Home
Nestled in the heart of Montreux Golf & Country Club, Reno's most prestigious gated community, 20000 Bordeaux is a timeless single-level estate offering unrivaled privacy and sophistication. Perfectly positioned on a rare double lot along Galena Creek, the property showcases spectacular views of four fairways framed by towering pines and park-like landscaping. Crafted with architectural excellence by Steve Sederquist and built by Neil Adams, this 7,888 sq. ft. residence blends elegant European-inspired design with effortless livability. Inside, soaring ceilings, wide hallways, and expansive windows create a light-filled, open layout ideal for entertaining and everyday comfort. The gourmet kitchen features Sub-Zero, Wolf, and Miele appliances, custom copper hood, and butler's pantry, opening to a warm family room with golf course views. The 930-bottle temperature-controlled wine room is a collector's dream. Luxurious finishes include 3⁄4" solid cherry hardwood and marble floors, natural ledge stone, and 8' alder doors throughout. The primary suite is a serene retreat with steam shower, whirlpool tub, and unobstructed eastern course views. Three additional en-suite bedrooms, and an exercise room provide flexibility and comfort. The heated 2,300 sq. ft. garage offers capacity for 5+ vehicles and extensive storage. Just one block from the Montreux Clubhouse and amenities, this extraordinary estate epitomizes luxury living in Northern Nevada's finest golf community.
Home Details
Home Type
- Single Family
Est. Annual Taxes
- $37,145
Year Built
- Built in 2007
Lot Details
- 1.57 Acre Lot
- Waterfront
- Property fronts a private road
- Creek or Stream
- On Golf Course
- Level Lot
- Front and Back Yard Sprinklers
- Sprinklers on Timer
- Property is zoned LDS 92%, GR 8%
HOA Fees
- $533 Monthly HOA Fees
Parking
- 5 Car Garage
- Parking Storage or Cabinetry
- Heated Garage
- Garage Door Opener
- Additional Parking
Property Views
- Ski Resort
- Golf Course
- Woods
- Mountain
Home Design
- Raised Foundation
- Pitched Roof
- Tile Roof
- Stucco
- Stone
Interior Spaces
- 7,888 Sq Ft Home
- 1-Story Property
- Central Vacuum
- Plumbed for Central Vacuum
- Furnished
- Cathedral Ceiling
- Wood Burning Fireplace
- Gas Fireplace
- Double Pane Windows
- Blinds
- Drapes & Rods
- Wood Frame Window
- Mud Room
- Entrance Foyer
- Family Room with Fireplace
- 3 Fireplaces
- Great Room with Fireplace
- Home Office
- Library
- Recreation Room
- Crawl Space
- Attic Access Panel
Kitchen
- Breakfast Area or Nook
- Breakfast Bar
- Butlers Pantry
- Double Self-Cleaning Oven
- Electric Oven
- Gas Cooktop
- Microwave
- Dishwasher
- Wolf Appliances
- Kitchen Island
- Disposal
Flooring
- Wood
- Carpet
- Stone
- Tile
Bedrooms and Bathrooms
- 4 Bedrooms
- Fireplace in Primary Bedroom
- Double Master Bedroom
- Walk-In Closet
- Dual Sinks
- Jetted Tub in Primary Bathroom
- Primary Bathroom Bathtub Only
- Soaking Tub
- Steam Shower
- Primary Bathroom includes a Walk-In Shower
Laundry
- Laundry Room
- Dryer
- Washer
- Sink Near Laundry
- Laundry Cabinets
- Shelves in Laundry Area
Home Security
- Security System Owned
- Security Gate
- Fire and Smoke Detector
Accessible Home Design
- No Interior Steps
Outdoor Features
- Water Access
- Patio
- Built-In Barbecue
- Rain Gutters
Schools
- Hunsberger Elementary School
- Marce Herz Middle School
- Galena High School
Utilities
- Forced Air Heating and Cooling System
- Underground Utilities
- Power Generator
- Gas Water Heater
- Internet Available
- Centralized Data Panel
- Phone Connected
- Cable TV Available
Listing and Financial Details
- Assessor Parcel Number 148-192-06
Community Details
Overview
- Association fees include internet, ground maintenance, security, snow removal
- $3,000 HOA Transfer Fee
- Incline Property Management Association, Phone Number (775) 298-7990
- Built by Not Listed/Other
- Not Listed/Other Community
- Montreux 1 Subdivision
- On-Site Maintenance
- The community has rules related to covenants, conditions, and restrictions
Recreation
- Trails
- Snow Removal
Security
- Security Service
- Resident Manager or Management On Site
- Fenced around community
Additional Features
- Common Area
- Security
Map
Home Values in the Area
Average Home Value in this Area
Tax History
| Year | Tax Paid | Tax Assessment Tax Assessment Total Assessment is a certain percentage of the fair market value that is determined by local assessors to be the total taxable value of land and additions on the property. | Land | Improvement |
|---|---|---|---|---|
| 2026 | -- | $1,510,398 | $301,875 | $1,208,523 |
| 2024 | $35,012 | $1,494,129 | $261,625 | $1,232,504 |
| 2023 | $35,012 | $1,426,831 | $261,625 | $1,165,206 |
| 2022 | $33,996 | $1,213,163 | $241,500 | $971,663 |
| 2021 | $33,015 | $1,196,430 | $231,438 | $964,992 |
| 2020 | $32,041 | $1,187,399 | $221,375 | $966,024 |
| 2019 | $31,106 | $1,146,263 | $221,375 | $924,888 |
| 2018 | $30,205 | $1,058,029 | $211,313 | $846,716 |
| 2017 | $29,296 | $1,053,308 | $211,313 | $841,995 |
| 2016 | $28,555 | $1,038,413 | $221,375 | $817,038 |
| 2015 | $7,124 | $1,005,313 | $178,500 | $826,813 |
| 2014 | $27,666 | $904,912 | $132,300 | $772,612 |
| 2013 | -- | $900,971 | $113,400 | $787,571 |
Property History
| Date | Event | Price | List to Sale | Price per Sq Ft |
|---|---|---|---|---|
| 11/07/2025 11/07/25 | For Sale | $5,975,000 | -- | $757 / Sq Ft |
Purchase History
| Date | Type | Sale Price | Title Company |
|---|---|---|---|
| Quit Claim Deed | -- | None Available |
Source: Northern Nevada Regional MLS
MLS Number: 250057963
APN: 148-192-06
- 6574 Champetre Ct
- 5320 Nestle Ct
- 6553 Champetre Ct
- 5340 Nestle Ct
- 5360 Nestle Ct
- 5380 Nestle Ct
- 6360 Wetzel Ct
- 6365 Wetzel Ct
- 6355 Wetzel Ct
- 5072 Bordeaux Ct
- 48 Rose Creek Ln
- 6410 Zermatt Ct
- 6360 de Chardin Ln
- 16555 Evergreen Hills Dr
- 5605 Alpinista Cir
- 20555 Latour Way
- 20585 Latour Way
- 20585 Margaux Rd
- 5715 Nordend Way
- 20605 Latour Way
- 20765 Parc Forêt Dr
- 7748 Blue Gulch Rd
- 13395 Damonte View Ln
- 14001 Summit Sierra Blvd
- 850 Arrowcreek Pkwy
- 600 Geiger Grade Rd
- 11800 Veterans Pkwy
- 435 Stradella Ct
- 515 Cortono Dr
- 11700 S Hills Dr
- 11380 S Virginia St
- 11165 Veterans Pkwy
- 875 Damonte Ranch Pkwy
- 10640 Arbor Way
- 10560 Vista Alta Dr
- 1668 Rocky Cove Ln
- 10640 Sterling Ridge Way
- 9795 Gateway Dr
- 900 S Meadows Pkwy Unit 2012
- 900 S Meadows Pkwy Unit 3411
