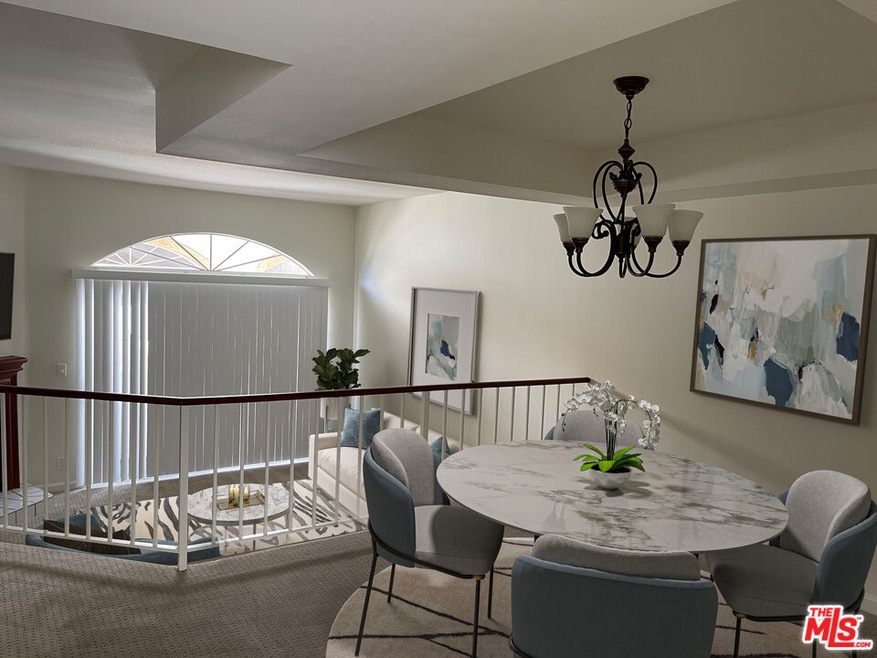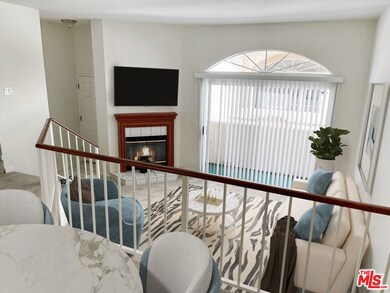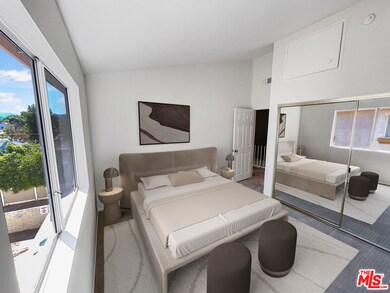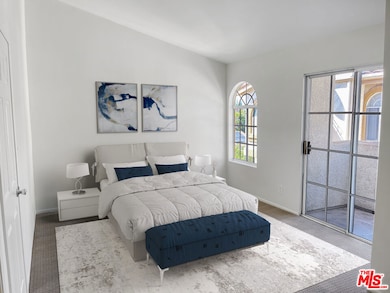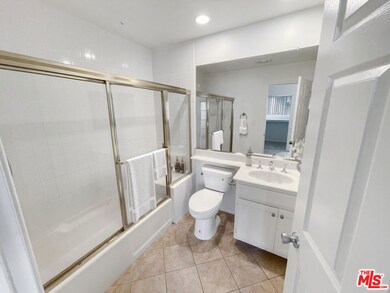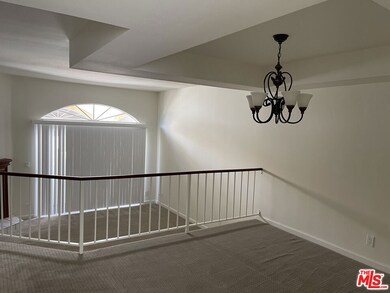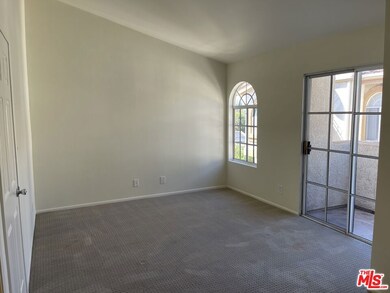
20000 Sherman Way Unit D Winnetka, CA 91306
Highlights
- In Ground Pool
- Traditional Architecture
- 2 Car Attached Garage
- 1.67 Acre Lot
- Living Room Balcony
- Bathtub
About This Home
As of January 2024Welcome to your new beautiful townhome featuring 4 Bedroom , 3.5 Bathrooms , 1,935 sqft , a pure perfection of Good living , a brand new carpeting throughout and new interior paint , as you step inside you are greeted by a living room with a fireplace and expansive ceilings . A large dinning room sits right alongside , a three step staircase takes you into a large dinning room which sits right alongside overseeing the living room , with plenty of room for your large table and gatherings. The kitchen feathers an abundance of storage space and room to move around while cooking , the kitchen has a space for a coffee table plus another side room , that can be used for a family room, Tv room or home office . Going up the stairs you will find 3 bedrooms. The master bedroom having its own walk in closet and a balcony with the high ceiling bringing in natural lights. Down the hall , you will find 2 more large bedrooms and a bathroom. on the bottom floor , there is the forth room that allow so much privacy from the rest of the house combined with a bathroom and a shower , totally suitable for a gym next to the laundry and a 2 car attached garage. The community features a pool , spa and a recreation room. Down the road you are close to the best shops and dinning experiences the area has to offer plus close to pierce college a popular college in the valley, the 101 freeway is a few blocks away , and the orange line Transporatation bus system is easily accessible. Don't Miss out , pls Schedule a Viewing.
Townhouse Details
Home Type
- Townhome
Est. Annual Taxes
- $7,748
Year Built
- Built in 1989
Lot Details
- South Facing Home
- Gated Home
HOA Fees
- $460 Monthly HOA Fees
Parking
- 2 Car Attached Garage
Home Design
- Traditional Architecture
Interior Spaces
- 1,935 Sq Ft Home
- 2-Story Property
- Family Room on Second Floor
- Living Room with Fireplace
- Dining Area
- Partial Basement
- Intercom
- Property Views
Kitchen
- Gas Cooktop
- Microwave
- Dishwasher
Flooring
- Carpet
- Ceramic Tile
Bedrooms and Bathrooms
- 4 Bedrooms
- All Upper Level Bedrooms
- Bathtub
Laundry
- Laundry in unit
- Washer
- Laundry Chute
Eco-Friendly Details
- Electronic Air Cleaner
Pool
- In Ground Pool
- In Ground Spa
Outdoor Features
- Living Room Balcony
- Open Patio
Utilities
- Central Heating and Cooling System
- 220 Volts
- Gas Water Heater
- Water Purifier
- Cable TV Available
- TV Antenna
Listing and Financial Details
- Assessor Parcel Number 2135-008-039
Community Details
Overview
- Association fees include sewer, trash
- 40 Units
Recreation
- Community Pool
- Community Spa
Pet Policy
- Call for details about the types of pets allowed
Ownership History
Purchase Details
Home Financials for this Owner
Home Financials are based on the most recent Mortgage that was taken out on this home.Purchase Details
Home Financials for this Owner
Home Financials are based on the most recent Mortgage that was taken out on this home.Purchase Details
Purchase Details
Purchase Details
Purchase Details
Home Financials for this Owner
Home Financials are based on the most recent Mortgage that was taken out on this home.Purchase Details
Purchase Details
Home Financials for this Owner
Home Financials are based on the most recent Mortgage that was taken out on this home.Purchase Details
Home Financials for this Owner
Home Financials are based on the most recent Mortgage that was taken out on this home.Purchase Details
Home Financials for this Owner
Home Financials are based on the most recent Mortgage that was taken out on this home.Purchase Details
Home Financials for this Owner
Home Financials are based on the most recent Mortgage that was taken out on this home.Purchase Details
Home Financials for this Owner
Home Financials are based on the most recent Mortgage that was taken out on this home.Purchase Details
Home Financials for this Owner
Home Financials are based on the most recent Mortgage that was taken out on this home.Purchase Details
Purchase Details
Purchase Details
Similar Homes in Winnetka, CA
Home Values in the Area
Average Home Value in this Area
Purchase History
| Date | Type | Sale Price | Title Company |
|---|---|---|---|
| Grant Deed | $645,000 | Equity Title | |
| Deed | -- | Equity Title | |
| Grant Deed | $612,000 | Wfg National Title | |
| Grant Deed | -- | None Available | |
| Grant Deed | -- | None Available | |
| Interfamily Deed Transfer | -- | None Available | |
| Grant Deed | $190,001 | California Title Company | |
| Trustee Deed | $229,500 | None Available | |
| Interfamily Deed Transfer | -- | Fidelity National Title Co | |
| Grant Deed | -- | Fidelity National Title Co | |
| Interfamily Deed Transfer | -- | First Southwestern Title Co | |
| Interfamily Deed Transfer | -- | First Southwestern Title Co | |
| Grant Deed | $350,000 | First Southwestern Title Co | |
| Interfamily Deed Transfer | -- | Progressive Title | |
| Grant Deed | $169,000 | Progressive Title Company | |
| Gift Deed | -- | -- | |
| Gift Deed | -- | -- | |
| Grant Deed | -- | -- |
Mortgage History
| Date | Status | Loan Amount | Loan Type |
|---|---|---|---|
| Open | $516,000 | New Conventional | |
| Previous Owner | $225,000 | New Conventional | |
| Previous Owner | $10,000,000 | Stand Alone Second | |
| Previous Owner | $142,500 | New Conventional | |
| Previous Owner | $380,000 | Balloon | |
| Previous Owner | $380,000 | Balloon | |
| Previous Owner | $280,000 | Purchase Money Mortgage | |
| Previous Owner | $204,000 | Unknown | |
| Previous Owner | $5,000 | Credit Line Revolving | |
| Previous Owner | $152,100 | No Value Available | |
| Closed | $16,900 | No Value Available | |
| Closed | $52,500 | No Value Available |
Property History
| Date | Event | Price | Change | Sq Ft Price |
|---|---|---|---|---|
| 01/04/2024 01/04/24 | Sold | $645,000 | -1.5% | $333 / Sq Ft |
| 12/04/2023 12/04/23 | Pending | -- | -- | -- |
| 10/26/2023 10/26/23 | Price Changed | $655,000 | -1.5% | $339 / Sq Ft |
| 10/09/2023 10/09/23 | For Sale | $665,000 | +8.7% | $344 / Sq Ft |
| 02/24/2023 02/24/23 | Sold | $612,000 | +2.2% | $316 / Sq Ft |
| 12/31/2022 12/31/22 | Pending | -- | -- | -- |
| 12/16/2022 12/16/22 | For Sale | $599,000 | -- | $310 / Sq Ft |
Tax History Compared to Growth
Tax History
| Year | Tax Paid | Tax Assessment Tax Assessment Total Assessment is a certain percentage of the fair market value that is determined by local assessors to be the total taxable value of land and additions on the property. | Land | Improvement |
|---|---|---|---|---|
| 2025 | $7,748 | $657,900 | $358,326 | $299,574 |
| 2024 | $7,748 | $624,240 | $367,404 | $256,836 |
| 2023 | $4,831 | $381,204 | $150,170 | $231,034 |
| 2022 | $4,609 | $373,730 | $147,226 | $226,504 |
| 2021 | $4,544 | $366,403 | $144,340 | $222,063 |
| 2019 | $4,409 | $355,537 | $140,059 | $215,478 |
| 2018 | $4,374 | $348,566 | $137,313 | $211,253 |
| 2016 | $4,165 | $335,032 | $131,982 | $203,050 |
| 2015 | $3,348 | $266,398 | $102,461 | $163,937 |
| 2014 | $3,364 | $261,180 | $100,454 | $160,726 |
Agents Affiliated with this Home
-

Seller's Agent in 2024
Kay Otits
Exclusive Realty Inc
(310) 819-6797
1 in this area
3 Total Sales
-
W
Buyer's Agent in 2024
Wan-I Wu
Partner Real Estate
(626) 373-3180
1 in this area
74 Total Sales
-
V
Seller's Agent in 2023
Victoria Waldorf
Equity Union
(747) 900-3053
4 in this area
80 Total Sales
Map
Source: The MLS
MLS Number: 23-318627
APN: 2135-008-039
- 19950 Sherman Way Unit A
- 20134 Leadwell St Unit 156
- 20134 Leadwell St Unit 337
- 20134 Leadwell St Unit 217
- 20134 Leadwell St Unit 133
- 7421 Hatillo Ave
- 7421 Jumilla Ave
- 6830 Lubao Ave
- 6915 Laramie Ave
- 7423 Jumilla Ave
- 20110 Cohasset St Unit 22
- 20139 Hartland St
- 19903 Vanowen St
- 20006 Vanowen St
- 20146 Cohasset St Unit 15
- 20224 Cohasset St
- 20234 Cohasset St Unit 3
- 20234 Cohasset St Unit 11
- 19540 Sherman Way Unit 605
- 20007 Welby Way
