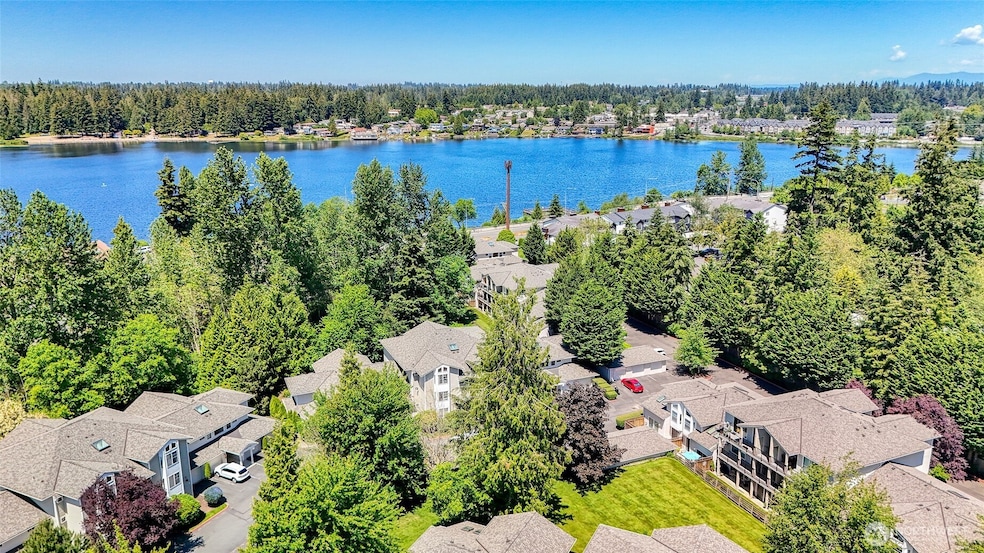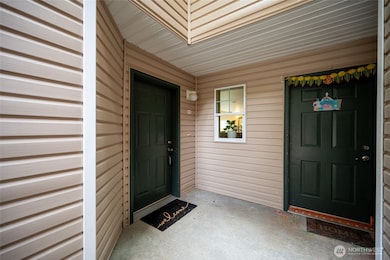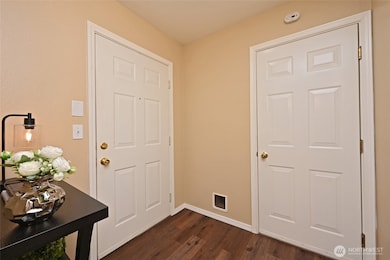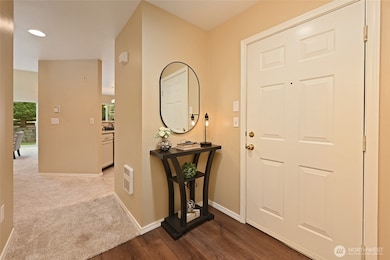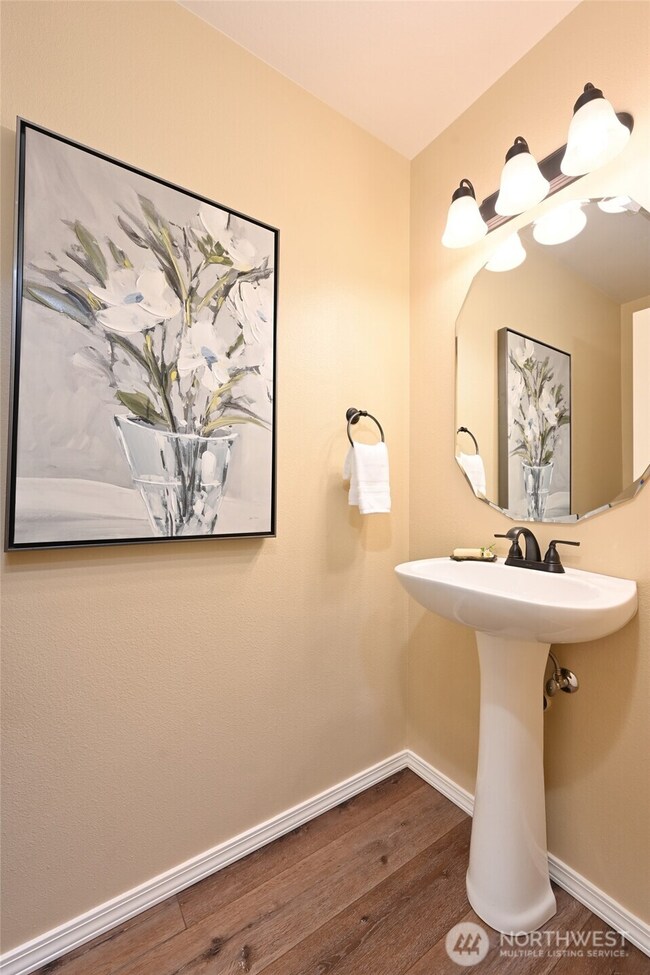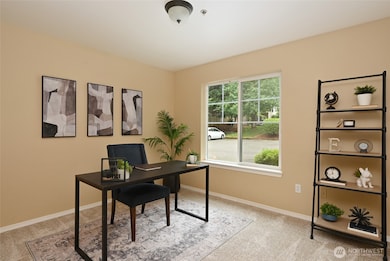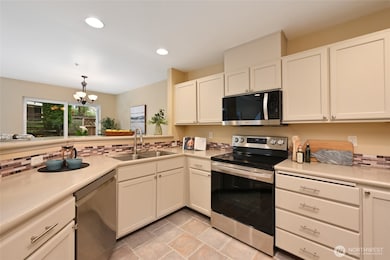2001 120th Place SE Unit 7-101 Everett, WA 98208
Silver Lake NeighborhoodEstimated payment $3,529/month
Highlights
- Property is near public transit and bus stop
- End Unit
- Balcony
- Vaulted Ceiling
- Ground Level Unit
- Cul-De-Sac
About This Home
Life by the Lake! Welcome to this MUST-SEE quiet end-unit only 1 block from Silver Lake! This 3 bedroom, 2.5 bath home offers over 1,500 sq ft of light-filled living with vaulted ceilings, skylights, a cozy gas fireplace, and an open main floor with a bonus flex room. Enjoy new SS appliances, new flooring, fresh paint, an eat-in kitchen bar, dining area, and bonus den/office perfect for work, play, or guest space. Upstairs is a roomy primary w/ensuite, updated guest bath, laundry area w/brand new W/D plus 2 additional bedrooms. Private patio and large RARE 2-car garage with storage & 2 extra spots (4 total!). Close to parks, trails, Mill Creek T.C., transit, and easy I-5 access. MOVE-IN ready for the holidays!
Source: Northwest Multiple Listing Service (NWMLS)
MLS#: 2454578
Property Details
Home Type
- Condominium
Est. Annual Taxes
- $4,490
Year Built
- Built in 2000
Lot Details
- End Unit
- Cul-De-Sac
- North Facing Home
- Sprinkler System
HOA Fees
- $825 Monthly HOA Fees
Parking
- 2 Car Garage
- Uncovered Parking
Home Design
- Composition Roof
- Metal Construction or Metal Frame
- Vinyl Construction Material
Interior Spaces
- 1,517 Sq Ft Home
- 3-Story Property
- Vaulted Ceiling
- Skylights
- Gas Fireplace
- Insulated Windows
Kitchen
- Stove
- Microwave
- Dishwasher
- Disposal
Flooring
- Carpet
- Ceramic Tile
- Vinyl Plank
Bedrooms and Bathrooms
- 3 Bedrooms
- Bathroom on Main Level
Laundry
- Dryer
- Washer
Home Security
Outdoor Features
- Balcony
Location
- Ground Level Unit
- Property is near public transit and bus stop
Schools
- Silver Lake Elementary School
- Eisenhower Mid Middle School
- Cascade High School
Utilities
- Heating System Mounted To A Wall or Window
- Water Heater
- High Speed Internet
- Cable TV Available
Listing and Financial Details
- Down Payment Assistance Available
- Visit Down Payment Resource Website
- Assessor Parcel Number 00869600710100
Community Details
Overview
- Association fees include common area maintenance, earthquake insurance, lawn service, road maintenance, sewer, snow removal, water
- 90 Units
- Macpherson's Property Management Association
- Shoreside Condominium Condos
- Silver Lake Subdivision
- Park Phone (425) 747-5900 | Manager MacPherson's Property Management
Pet Policy
- Dogs and Cats Allowed
Security
- Fire Sprinkler System
Map
Home Values in the Area
Average Home Value in this Area
Tax History
| Year | Tax Paid | Tax Assessment Tax Assessment Total Assessment is a certain percentage of the fair market value that is determined by local assessors to be the total taxable value of land and additions on the property. | Land | Improvement |
|---|---|---|---|---|
| 2025 | $4,034 | $525,000 | $73,000 | $452,000 |
| 2024 | $4,034 | $479,000 | $68,000 | $411,000 |
| 2023 | $3,342 | $415,000 | $67,000 | $348,000 |
| 2022 | $3,368 | $376,000 | $44,000 | $332,000 |
| 2020 | $3,414 | $310,000 | $90,000 | $220,000 |
| 2019 | $3,332 | $305,000 | $89,500 | $215,500 |
| 2018 | $2,981 | $250,000 | $29,000 | $221,000 |
| 2017 | $2,568 | $215,000 | $29,000 | $186,000 |
| 2016 | $2,323 | $205,000 | $28,500 | $176,500 |
| 2015 | $1,776 | $147,500 | $25,500 | $122,000 |
| 2013 | $1,621 | $118,000 | $24,500 | $93,500 |
Property History
| Date | Event | Price | List to Sale | Price per Sq Ft | Prior Sale |
|---|---|---|---|---|---|
| 12/24/2025 12/24/25 | Pending | -- | -- | -- | |
| 11/12/2025 11/12/25 | For Sale | $445,550 | +187.5% | $294 / Sq Ft | |
| 07/06/2012 07/06/12 | Sold | $155,000 | 0.0% | $102 / Sq Ft | View Prior Sale |
| 06/01/2012 06/01/12 | Pending | -- | -- | -- | |
| 05/25/2012 05/25/12 | For Sale | $155,000 | -- | $102 / Sq Ft |
Purchase History
| Date | Type | Sale Price | Title Company |
|---|---|---|---|
| Bargain Sale Deed | $155,000 | Wfg Natl Title | |
| Trustee Deed | -- | None Available | |
| Warranty Deed | $191,000 | First American Title Ins Co | |
| Warranty Deed | $177,000 | First American Title | |
| Warranty Deed | $160,900 | Evergreen Title Company Inc |
Mortgage History
| Date | Status | Loan Amount | Loan Type |
|---|---|---|---|
| Open | $110,000 | Seller Take Back | |
| Previous Owner | $131,000 | Purchase Money Mortgage | |
| Previous Owner | $171,950 | FHA | |
| Previous Owner | $128,700 | No Value Available |
Source: Northwest Multiple Listing Service (NWMLS)
MLS Number: 2454578
APN: 008696-007-101-00
- 2001 120th Place SE Unit 2-105
- 2001 120th Place SE Unit 2-204
- 2223 124th St SE
- 2225 124th St SE
- 12608 18th Dr SE
- 2525 113th Place SE
- 11622 Silver Lake Rd Unit 71
- 11622 Silver Lake Rd Unit 58
- 11622 Silver Lake Rd Unit 54
- 11622 Silver Lake Rd Unit 93
- 11622 Silver Lake Rd Unit 55
- Plan 2746 at Silver Lake's Ambleside
- Plan 2761 at Silver Lake's Ambleside
- Plan 2070 at Silver Lake's Ambleside
- Plan 2570 at Silver Lake's Ambleside
- Plan 2198 at Silver Lake's Ambleside
- Plan 3155 at Silver Lake's Ambleside
- Plan 2330 at Silver Lake's Ambleside
- 2305 128th St SE Unit 19
- 2426 128th St SE Unit 1
