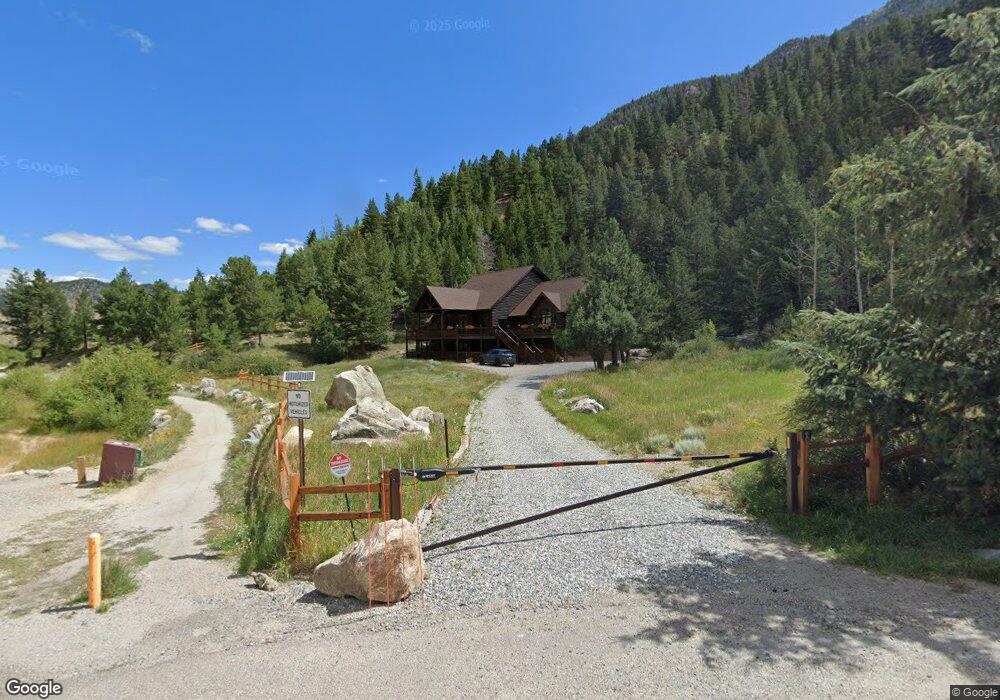2001 22nd St Georgetown, CO 80444
Estimated Value: $1,294,000
5
Beds
5
Baths
6,473
Sq Ft
$200/Sq Ft
Est. Value
About This Home
This home is located at 2001 22nd St, Georgetown, CO 80444 and is currently estimated at $1,294,000, approximately $199 per square foot. 2001 22nd St is a home located in Clear Creek County with nearby schools including Clear Creek Middle School, Clear Creek High School, and Georgetown Community School.
Create a Home Valuation Report for This Property
The Home Valuation Report is an in-depth analysis detailing your home's value as well as a comparison with similar homes in the area
Home Values in the Area
Average Home Value in this Area
Tax History
| Year | Tax Paid | Tax Assessment Tax Assessment Total Assessment is a certain percentage of the fair market value that is determined by local assessors to be the total taxable value of land and additions on the property. | Land | Improvement |
|---|---|---|---|---|
| 2024 | $5,297 | $68,220 | $3,050 | $65,170 |
| 2023 | $5,281 | $68,220 | $3,050 | $65,170 |
| 2022 | $4,168 | $53,440 | $3,330 | $50,110 |
| 2021 | $4,153 | $54,980 | $3,430 | $51,550 |
| 2020 | $3,313 | $45,970 | $3,430 | $42,540 |
| 2019 | $3,307 | $45,970 | $3,430 | $42,540 |
| 2018 | $2,832 | $41,040 | $3,450 | $37,590 |
| 2016 | $2,778 | $38,750 | $1,850 | $36,900 |
Source: Public Records
Map
Nearby Homes
- 611 Bighorn Rd Unit 162
- 2115 Hummingbird Way Unit 103
- 2121 Hummingbird Way Unit 201
- 2121 Hummingbird Way Unit 204
- 2121 Hummingbird Way Unit 3-201
- 611 Blue Spruce Ln Unit 150
- 0 Clear Creek Unit REC7593075
- 1901 Clear Creek Dr Unit A204
- 1901 Clear Creek Dr Unit 301
- 1901 Clear Creek Dr Unit E-102
- 0001 Americ
- 0002 Cosmos
- 1890 Argentine St Unit 303
- 1890 Argentine St Unit A104
- 1890 Argentine St Unit 304
- 0 Skyline Rd
- 1500 Buckeye Cir
- 1463 Main St
- 1450 Marion St
- 1418 Rose St
- 2190 Clear Creek Dr
- 2191 Clear Creek Dr
- 2180 Clear Creek Dr
- 2176 Clear Creek Dr
- 2110 Temperance Cir
- 0 Temperance Cir Unit 707980
- 0 Temperance Cir Unit 372889
- 0 Temperance Cir Unit 372846
- 0 Temperance Cir Unit 1166225
- 2140 Temperance Cir
- 2174 Clear Creek Dr
- 2105 Clear Creek Dr
- 2105 Muscovite Dr
- 2145 Temperance Cir
- 2155 Muscovite Dr
- 2125 Temperance Cir
- 2130 Muscovite Dr
- 2101 Clear Creek Dr
- 2110 Muscovite Dr
- 0 Clear Creek Dr Unit 8360536
