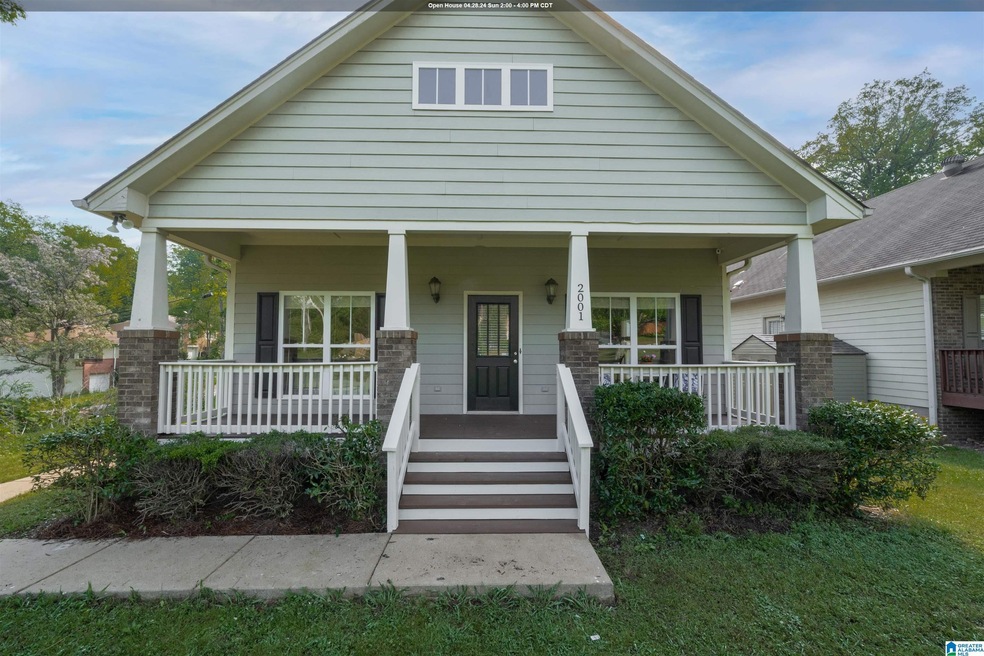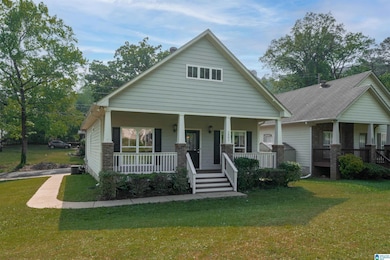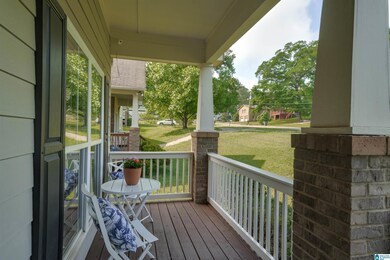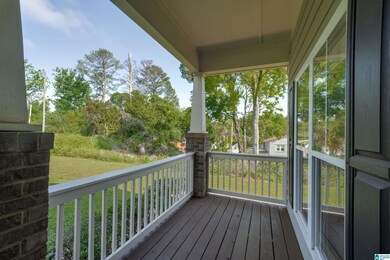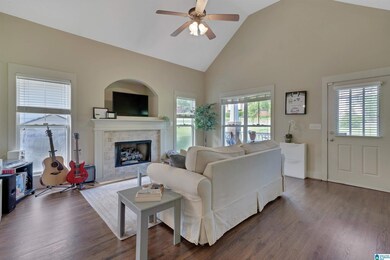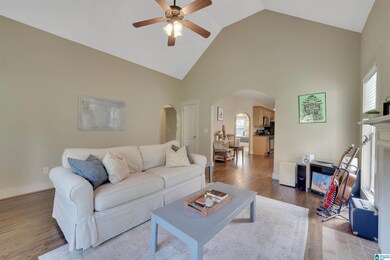
2001 4th Place S Birmingham, AL 35205
Glen Iris NeighborhoodHighlights
- Deck
- Wood Flooring
- Attic
- Cathedral Ceiling
- Hydromassage or Jetted Bathtub
- Solid Surface Countertops
About This Home
As of July 2024Welcome home to this charming 3 bedroom/2 bathroom cottage located just minutes from UAB and downtown Birmingham. The welcoming front porch invites you into a spacious living room with vaulted ceilings, cozy fireplace and hardwood floors. The kitchen features a breakfast bar, stainless appliances, granite countertops and beautiful cabinets loaded with storage. The primary bedroom features a walk-in closet and an en-suite with jetted tub/shower combo, dual vanity, and tile floors. The laundry room is located off of the kitchen and leads to a deck and large driveway parking for plenty of off-street parking. Two additional bedrooms and a full bathroom plus additional storage closets complete this perfect package. Updates: Water heater 2021, HVAC 2020, Front steps 2024, Back decking 2024.
Last Buyer's Agent
MLS Non-member Company
Birmingham Non-Member Office
Home Details
Home Type
- Single Family
Est. Annual Taxes
- $1,765
Year Built
- Built in 2007
Lot Details
- 9,583 Sq Ft Lot
Home Design
- HardiePlank Siding
Interior Spaces
- 1,334 Sq Ft Home
- 1-Story Property
- Smooth Ceilings
- Cathedral Ceiling
- Ceiling Fan
- Gas Log Fireplace
- Double Pane Windows
- Living Room with Fireplace
- Dining Room
- Crawl Space
- Attic
Kitchen
- Breakfast Bar
- Stove
- Built-In Microwave
- Dishwasher
- Stainless Steel Appliances
- Solid Surface Countertops
Flooring
- Wood
- Carpet
- Tile
Bedrooms and Bathrooms
- 3 Bedrooms
- Split Bedroom Floorplan
- 2 Full Bathrooms
- Hydromassage or Jetted Bathtub
- Bathtub and Shower Combination in Primary Bathroom
- Linen Closet In Bathroom
Laundry
- Laundry Room
- Laundry on main level
- Washer and Electric Dryer Hookup
Parking
- Driveway
- Off-Street Parking
Outdoor Features
- Deck
- Porch
Schools
- Glen Iris Elementary School
- Washington Middle School
- Parker High School
Utilities
- Central Heating and Cooling System
- Heating System Uses Gas
- Gas Water Heater
Listing and Financial Details
- Visit Down Payment Resource Website
- Assessor Parcel Number 29-00-11-4-006-002.003
Ownership History
Purchase Details
Home Financials for this Owner
Home Financials are based on the most recent Mortgage that was taken out on this home.Purchase Details
Home Financials for this Owner
Home Financials are based on the most recent Mortgage that was taken out on this home.Purchase Details
Map
Similar Homes in the area
Home Values in the Area
Average Home Value in this Area
Purchase History
| Date | Type | Sale Price | Title Company |
|---|---|---|---|
| Warranty Deed | $313,000 | -- | |
| Deed | $270,000 | -- | |
| Corporate Deed | $179,900 | None Available |
Mortgage History
| Date | Status | Loan Amount | Loan Type |
|---|---|---|---|
| Previous Owner | $212,000 | New Conventional |
Property History
| Date | Event | Price | Change | Sq Ft Price |
|---|---|---|---|---|
| 07/11/2024 07/11/24 | Sold | $313,000 | -5.2% | $235 / Sq Ft |
| 04/19/2024 04/19/24 | For Sale | $330,000 | +22.2% | $247 / Sq Ft |
| 05/21/2020 05/21/20 | Sold | $270,000 | 0.0% | $202 / Sq Ft |
| 03/10/2020 03/10/20 | Pending | -- | -- | -- |
| 03/10/2020 03/10/20 | For Sale | $270,000 | -- | $202 / Sq Ft |
Tax History
| Year | Tax Paid | Tax Assessment Tax Assessment Total Assessment is a certain percentage of the fair market value that is determined by local assessors to be the total taxable value of land and additions on the property. | Land | Improvement |
|---|---|---|---|---|
| 2024 | $1,813 | $26,000 | -- | -- |
| 2022 | $1,764 | $25,320 | $15,510 | $9,810 |
| 2021 | $1,751 | $25,130 | $15,320 | $9,810 |
| 2020 | $1,393 | $19,210 | $9,400 | $9,810 |
| 2019 | $1,393 | $19,220 | $0 | $0 |
| 2018 | $1,440 | $19,860 | $0 | $0 |
| 2017 | $1,128 | $15,560 | $0 | $0 |
| 2016 | $1,153 | $15,900 | $0 | $0 |
| 2015 | $1,201 | $16,560 | $0 | $0 |
| 2014 | $1,139 | $13,920 | $0 | $0 |
| 2013 | $1,139 | $13,820 | $0 | $0 |
Source: Greater Alabama MLS
MLS Number: 21383311
APN: 29-00-11-4-006-002.003
- 604 19th Terrace S
- 300 21st Ave S
- 612 19th Terrace S
- 620 22nd Ave S
- 1300 Beacon Pkwy E Unit 504
- 1300 Beacon Pkwy E Unit 308
- 1300 Beacon Pkwy E Unit 211
- 1300 Beacon Pkwy E Unit 611
- 1119 Crest Ave
- 302 Crest Dr
- 1839 1st St S
- 101 18th Ct S
- 1801 11th Place S
- 1730 Cullom St S
- 1837 Center Way S
- 2006 Center Way S
- 616 10th Ct S
- 530 10th Ave S
- 61 17th Ct S
- 1716 1st St S
