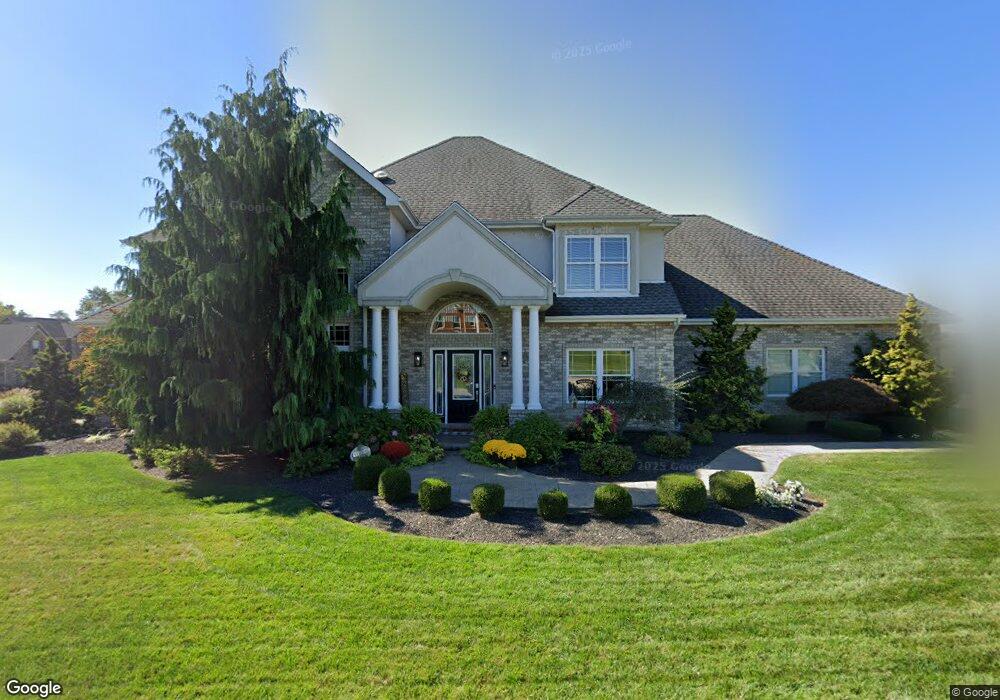2001 Ashley Ct Jeannette, PA 15644
Penn Township NeighborhoodEstimated Value: $242,663 - $789,000
--
Bed
--
Bath
4,190
Sq Ft
$133/Sq Ft
Est. Value
About This Home
This home is located at 2001 Ashley Ct, Jeannette, PA 15644 and is currently estimated at $557,916, approximately $133 per square foot. 2001 Ashley Ct is a home located in Westmoreland County with nearby schools including Penn Trafford High School.
Ownership History
Date
Name
Owned For
Owner Type
Purchase Details
Closed on
May 25, 2010
Sold by
Marion Center Bank
Bought by
Keenan Jason W and Keenan Christy L
Current Estimated Value
Home Financials for this Owner
Home Financials are based on the most recent Mortgage that was taken out on this home.
Original Mortgage
$250,000
Outstanding Balance
$168,220
Interest Rate
5.13%
Mortgage Type
New Conventional
Estimated Equity
$389,696
Purchase Details
Closed on
Apr 27, 2010
Sold by
Gonella James W and Gonella Noreen
Bought by
Marion Center Bank
Home Financials for this Owner
Home Financials are based on the most recent Mortgage that was taken out on this home.
Original Mortgage
$250,000
Outstanding Balance
$168,220
Interest Rate
5.13%
Mortgage Type
New Conventional
Estimated Equity
$389,696
Create a Home Valuation Report for This Property
The Home Valuation Report is an in-depth analysis detailing your home's value as well as a comparison with similar homes in the area
Home Values in the Area
Average Home Value in this Area
Purchase History
| Date | Buyer | Sale Price | Title Company |
|---|---|---|---|
| Keenan Jason W | $250,000 | None Available | |
| Marion Center Bank | $4,752 | None Available |
Source: Public Records
Mortgage History
| Date | Status | Borrower | Loan Amount |
|---|---|---|---|
| Open | Keenan Jason W | $250,000 |
Source: Public Records
Tax History Compared to Growth
Tax History
| Year | Tax Paid | Tax Assessment Tax Assessment Total Assessment is a certain percentage of the fair market value that is determined by local assessors to be the total taxable value of land and additions on the property. | Land | Improvement |
|---|---|---|---|---|
| 2025 | $10,288 | $75,130 | $13,960 | $61,170 |
| 2024 | $10,212 | $75,130 | $13,960 | $61,170 |
| 2023 | $9,687 | $75,130 | $13,960 | $61,170 |
| 2022 | $9,575 | $75,130 | $13,960 | $61,170 |
| 2021 | $9,499 | $75,130 | $13,960 | $61,170 |
| 2020 | $9,424 | $75,130 | $13,960 | $61,170 |
| 2019 | $9,199 | $75,130 | $13,960 | $61,170 |
| 2018 | $8,936 | $75,130 | $13,960 | $61,170 |
| 2017 | $8,711 | $75,130 | $13,960 | $61,170 |
| 2016 | $8,455 | $75,130 | $13,960 | $61,170 |
| 2015 | $8,455 | $75,130 | $13,960 | $61,170 |
| 2014 | $8,305 | $75,130 | $13,960 | $61,170 |
Source: Public Records
Map
Nearby Homes
- 1012 Country Club Dr
- 1010 Country Club Rd
- 100 Howell Ln
- 1043 Blackthorne Dr
- 1061 Blackthorne Dr
- 1056 Blackthorne Dr
- 1054 Blackthorne Dr
- 2001 Blackthorne Dr
- Alberti Villa Plan at Blackthorne Estates Villa Homes
- 1053 Black Sands Dr
- Alberti Villa with Finished Basement Plan at Blackthorne Estates Villa Homes
- 4000 Saint Andrews Ct
- 4002 Saint Andrews Ct
- 1054 Black Sands Dr
- 3006 Kapalua Ln
- 8003 Kapalua Ln
- 1103 Wedgewood Dr
- 1062 Redoak Dr
- 1002 Black Sands Dr
- 1001 General Forbes Rd
- 2003 Ashley Ct
- 1032 Country Club Rd
- 1025 Country Club Rd
- 2000 Ashley Ct
- 2002 Ashley Ct
- 1027 Country Club Rd
- 1023 Country Club Rd
- 1031 Country Club Rd
- 1034 Country Club Rd
- 1033 Country Club Rd
- 1021 Country Club Dr
- 1029 Country Club Rd
- 1003 Lauren Ct
- 1098 Blackthorne Dr
- 1001 Lauren Ct
- 1096 Blackthorne Dr
- 1035 Country Club Rd
- 1102 Blackthorne Dr
- 1094 Blackthorne Dr
- 1019 Country Club Rd
