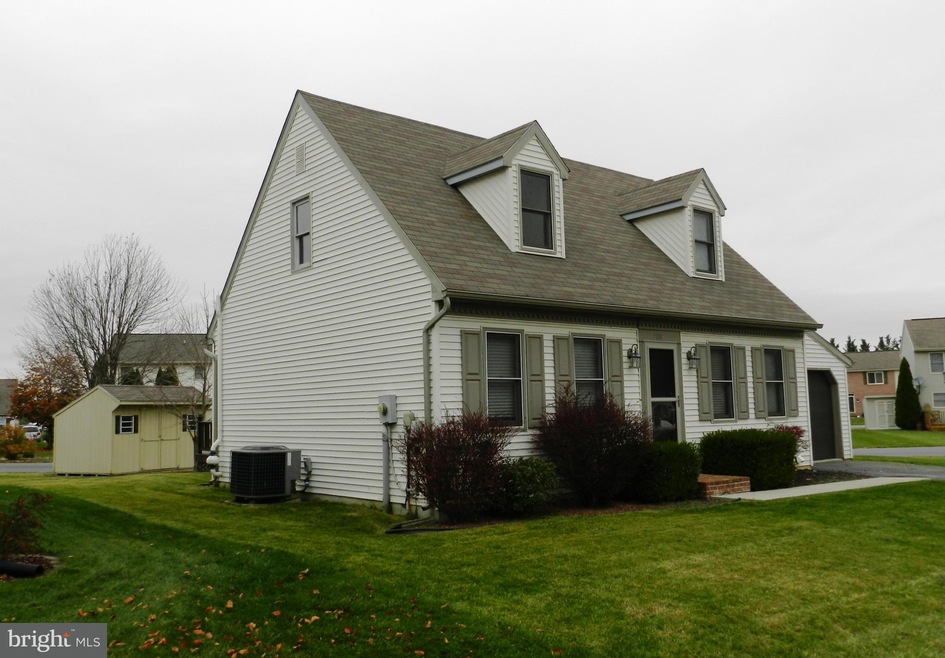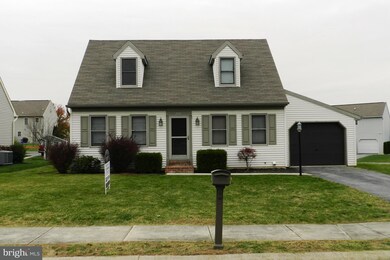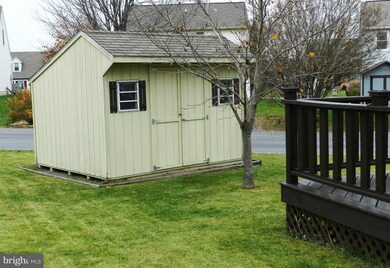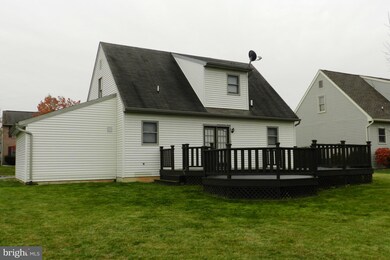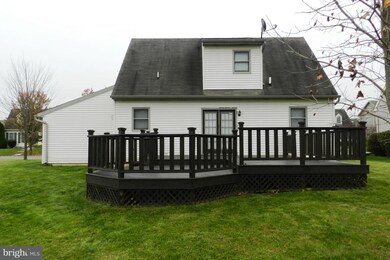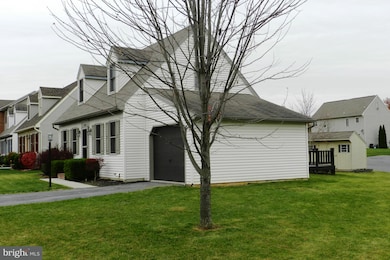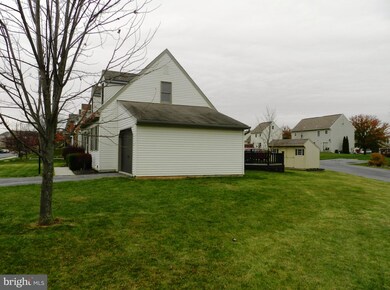
2001 Ashley Dr Chambersburg, PA 17201
Highlights
- Cape Cod Architecture
- Traditional Floor Plan
- Corner Lot
- Deck
- Wood Flooring
- 1 Car Attached Garage
About This Home
As of May 20203 Bedroom, 2 Bath Cape Cod on corner lot. Main Level Master BD/Bath, and 2 Bedrooms & Full Bath on Upper Level. Lower level has large Family Room for relaxing/entertaining, and unfinished basement are for storage/workshop. Exterior includes 20x20 rear deck and shed for storage. 1 car attached garage. Close to dining, shopping and medical services. Please see view documents for offer instructions.
Last Agent to Sell the Property
Long & Foster Real Estate, Inc. License #RS297789 Listed on: 11/09/2015

Home Details
Home Type
- Single Family
Est. Annual Taxes
- $2,495
Year Built
- Built in 1995
Lot Details
- 0.3 Acre Lot
- Corner Lot
HOA Fees
- $18 Monthly HOA Fees
Parking
- 1 Car Attached Garage
- Garage Door Opener
- Off-Street Parking
Home Design
- Cape Cod Architecture
- Vinyl Siding
Interior Spaces
- Property has 3 Levels
- Traditional Floor Plan
- Family Room
- Living Room
- Combination Kitchen and Dining Room
- Wood Flooring
- Washer and Dryer Hookup
Kitchen
- Eat-In Kitchen
- Electric Oven or Range
- Microwave
- Dishwasher
Bedrooms and Bathrooms
- 3 Bedrooms | 1 Main Level Bedroom
- En-Suite Primary Bedroom
- 2 Full Bathrooms
Basement
- Heated Basement
- Basement Fills Entire Space Under The House
- Connecting Stairway
- Sump Pump
Outdoor Features
- Deck
- Shed
Utilities
- Cooling Available
- Heat Pump System
- Electric Water Heater
Community Details
- Nicholson Square Village Subdivision
Listing and Financial Details
- Tax Lot 111
- Assessor Parcel Number 2-1C00-112
Ownership History
Purchase Details
Home Financials for this Owner
Home Financials are based on the most recent Mortgage that was taken out on this home.Purchase Details
Home Financials for this Owner
Home Financials are based on the most recent Mortgage that was taken out on this home.Purchase Details
Home Financials for this Owner
Home Financials are based on the most recent Mortgage that was taken out on this home.Purchase Details
Home Financials for this Owner
Home Financials are based on the most recent Mortgage that was taken out on this home.Purchase Details
Home Financials for this Owner
Home Financials are based on the most recent Mortgage that was taken out on this home.Similar Homes in Chambersburg, PA
Home Values in the Area
Average Home Value in this Area
Purchase History
| Date | Type | Sale Price | Title Company |
|---|---|---|---|
| Deed | $153,000 | None Available | |
| Deed | $136,000 | Attorney | |
| Deed | $134,500 | Attorney | |
| Deed | $142,450 | None Available | |
| Interfamily Deed Transfer | $160,000 | None Available |
Mortgage History
| Date | Status | Loan Amount | Loan Type |
|---|---|---|---|
| Open | $154,545 | New Conventional | |
| Closed | $154,545 | New Conventional | |
| Previous Owner | $115,600 | New Conventional | |
| Previous Owner | $115,600 | New Conventional | |
| Previous Owner | $139,869 | FHA | |
| Previous Owner | $106,300 | New Conventional |
Property History
| Date | Event | Price | Change | Sq Ft Price |
|---|---|---|---|---|
| 05/08/2020 05/08/20 | Sold | $153,000 | 0.0% | $113 / Sq Ft |
| 03/05/2020 03/05/20 | Pending | -- | -- | -- |
| 03/02/2020 03/02/20 | For Sale | $153,000 | +12.5% | $113 / Sq Ft |
| 12/29/2015 12/29/15 | Sold | $136,000 | +1.1% | $83 / Sq Ft |
| 11/13/2015 11/13/15 | Pending | -- | -- | -- |
| 11/09/2015 11/09/15 | For Sale | $134,500 | -5.6% | $83 / Sq Ft |
| 04/10/2013 04/10/13 | Sold | $142,450 | -5.0% | $87 / Sq Ft |
| 03/11/2013 03/11/13 | Pending | -- | -- | -- |
| 03/02/2013 03/02/13 | Price Changed | $149,900 | -2.0% | $92 / Sq Ft |
| 10/11/2012 10/11/12 | Price Changed | $152,900 | -1.3% | $94 / Sq Ft |
| 09/09/2012 09/09/12 | For Sale | $154,900 | -- | $95 / Sq Ft |
Tax History Compared to Growth
Tax History
| Year | Tax Paid | Tax Assessment Tax Assessment Total Assessment is a certain percentage of the fair market value that is determined by local assessors to be the total taxable value of land and additions on the property. | Land | Improvement |
|---|---|---|---|---|
| 2025 | $2,524 | $17,050 | $2,770 | $14,280 |
| 2024 | $3,245 | $17,050 | $2,770 | $14,280 |
| 2023 | $3,161 | $17,050 | $2,770 | $14,280 |
| 2022 | $3,075 | $17,050 | $2,770 | $14,280 |
| 2021 | $3,058 | $17,050 | $2,770 | $14,280 |
| 2020 | $2,991 | $17,050 | $2,770 | $14,280 |
| 2019 | $2,904 | $17,050 | $2,770 | $14,280 |
| 2018 | $2,815 | $17,050 | $2,770 | $14,280 |
| 2017 | $2,652 | $17,050 | $2,770 | $14,280 |
| 2016 | $488 | $17,050 | $2,770 | $14,280 |
| 2015 | $455 | $17,050 | $2,770 | $14,280 |
| 2014 | $455 | $17,050 | $2,770 | $14,280 |
Agents Affiliated with this Home
-
Lane Thrush

Seller's Agent in 2020
Lane Thrush
Keller Williams Keystone Realty
(717) 816-4011
62 in this area
340 Total Sales
-
S
Buyer's Agent in 2020
Selena Jetnarayan
Keller Williams Keystone Realty
-
Jeffrey Culler

Seller's Agent in 2015
Jeffrey Culler
Long & Foster
(717) 860-1226
28 Total Sales
-
Tim Smith

Seller's Agent in 2013
Tim Smith
Preferred Realty LLc
(717) 816-4116
88 in this area
273 Total Sales
-
datacorrect BrightMLS
d
Buyer's Agent in 2013
datacorrect BrightMLS
Non Subscribing Office
Map
Source: Bright MLS
MLS Number: 1001021629
APN: 02-1C00-112-000000
- 735 Bassett Dr
- 1922 Powell Dr
- 768 Franklin Square Dr
- 1900 Clinton Ave
- 454 Winchester Dr
- 2532 Austin Ave
- 465 Winchester Dr
- 2540 Austin Ave
- 32 Edgelea Dr
- 75 Brookmeadow Ln
- 73 Brookmeadow Ln
- 0 Philadelphia Ave Unit PAFL2026366
- 1050 Edgar Ave
- 980 Scotland Ave
- 918 Wilson Ave
- 627 Siloam Rd
- 1438 Nolts Rd
- 180 Tobin Dr
- 149 Matthew Dr
- 2909 Philadelphia Ave
