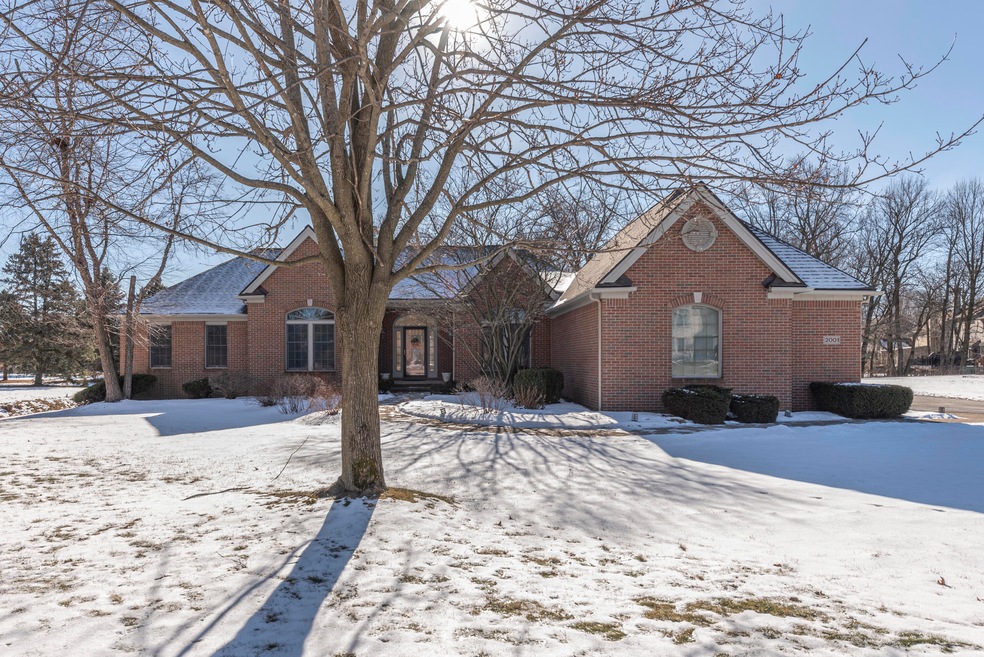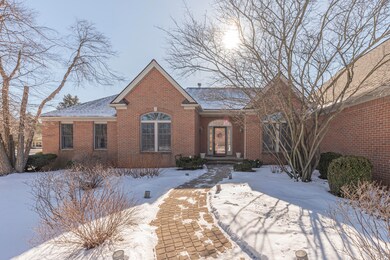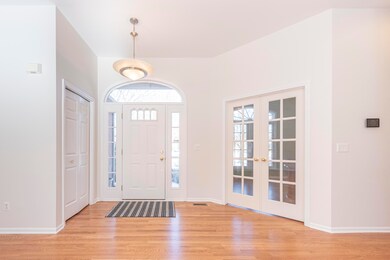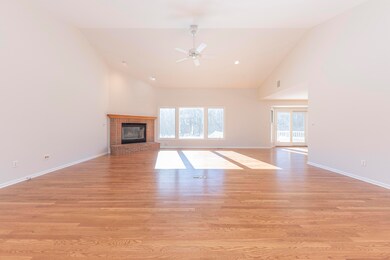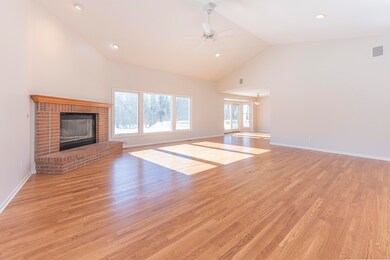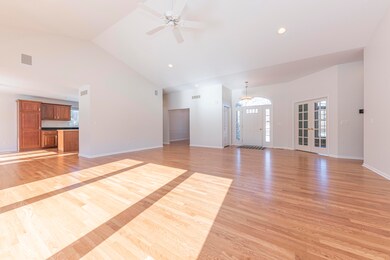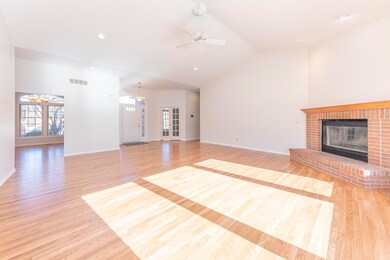OPEN HOUSE CANCELLED
OFFER DEADLINE SUNDAY 12:00. Discover a great opportunity to own a stunning ranch home in the sought-after Stonebridge Estates community. Nestled on a quiet cul-de-sac, this beautifully designed residence offers desirable southern exposure and backs to a peaceful tree-line, providing both privacy and scenic views.
Step inside to find a spacious cherry kitchen featuring granite countertops, butcher block island, pantry, stainless steel appliances, and a cozy breakfast nook—perfect for casual dining. The formal dining room and home office with french doors and custom built-in cabinetry flank the welcoming foyer, setting the stage for a functional layout.
The expansive living room boasts a cathedral ceiling, a wall of windows, and a wood-burning fireplace . . . creating a warm and inviting space for relaxation or entertaining. The primary suite is a private retreat with hardwood floors, a large walk-in closet, and a spa-like bathroom with a jetted tub and separate shower.
Refinished hardwood flooring extends throughout most of the main level, where you'll also find two additional bedrooms, a full bath, and a generously sized laundry/mudroom.
The finished lower level is an entertainer's dream, featuring a large recreation room, kitchenette, 4th bedroom, full bath, and a second office�ideal for guests, remote work, or multi-generational living.
Residents of Stonebridge Estates enjoy access to premium amenities, including an award-winning 18-hole golf course, tennis and pickleball courts, hiking trails, sidewalks, a private beach, and playground. Conveniently located just minutes from Costco, shopping, downtown Ann Arbor, the University of Michigan, major expressways, and top-rated hospitals, this home offers the perfect blend of luxury, comfort, and convenience.
Don't miss this incredible opportunity�schedule your private showing today!

