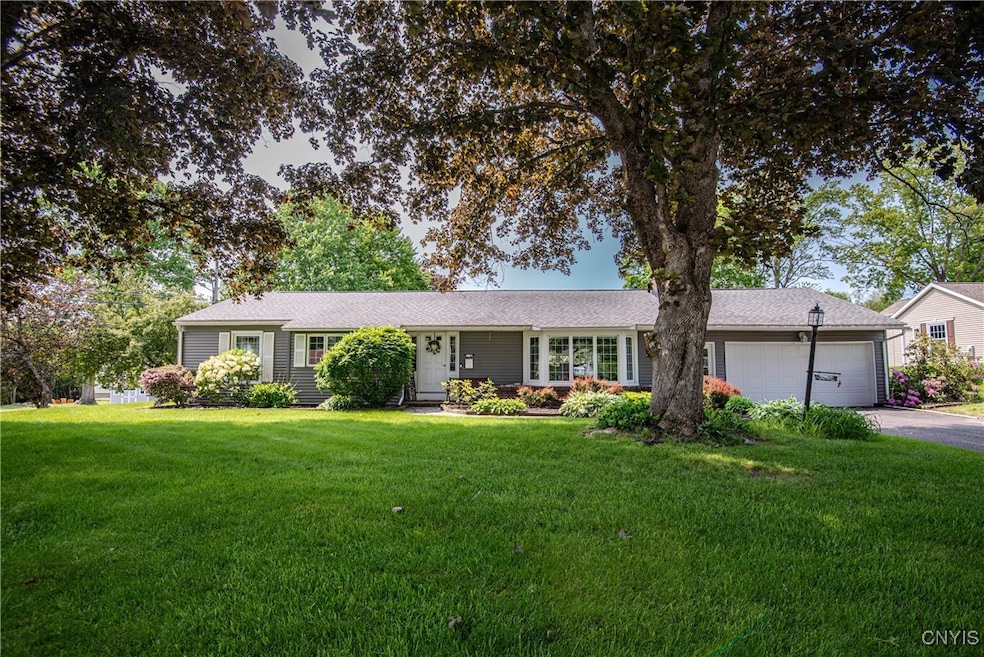
Estimated payment $2,558/month
Highlights
- Second Kitchen
- Primary Bedroom Suite
- Recreation Room
- Private Pool
- 0.44 Acre Lot
- Main Floor Bedroom
About This Home
Classic 1950s Ranch-style home, perfectly situated on a rare DOUBLE LOT in a SUPREME LOCATION! Blending vintage charm with modern updates, this home features VINYL WINDOWS throughout, Hardwood flooring in the bedrooms, an UPDATED ROOF & VINYL SIDING (2016), gorgeous GRANITE COUNTER TOPS with tile backsplash (2023), UPDATED APPLIANCES, including a fabulous double oven, dishwasher, refrigerator & electric cooktop. The big garden window is the perfect spot to grow herbs year round & the solid wood cabinets can easily be painted or refaced to update to your personal style.
The STAR OF THE SHOW is the year-round, insulated, heated SUNROOM that enhances the square footage & natural light throughout. The gas stove ensures extra coziness during the cooler months and the French doors open fully to the slate patio and the pool. The IN-GROUND POOL has not been opened this year and requires a new liner, but have no fear... the sellers are offering $4000 for a replacement.
The main level is OPEN & SPACIOUS and features a large bay window, a wood burning fireplace & a great big living / dining area. The Primary bedroom offers a big closet with built-ins and a retro-fabulous full bath with tub. The two additional bedrooms are roomy with good closets & the hall bathroom just got an update with a NEW shower & NEW quartz top vanity!
We're not done yet... the basement is PARTY CENTRAL featuring a family room & Rec area with gas fireplace, a half bath and a FULL KITCHEN! The vintage jukebox could even be yours! It's like another house under your house. That will definitely give you some elbow room when the whole crew is over for the holidays.
Additional property highlights include: Central A/C, attached 2-car garage, lovely perennial landscaping, quiet neighborhood streets...perfect for an after dinner stroll, dog walk or a bike ride, a nearby park, new grocery store up the street in one direction & Ridge Mills Elementary in the other! In fact, Bedford dead ends to a foot path leading right to the school! 5 min drive to Griffiss Business Park or Rt 49! This is the North Rome Ranch you have been waiting for!
Listing Agent
Listing by Coldwell Banker Faith Properties R License #10401265563 Listed on: 06/05/2025

Home Details
Home Type
- Single Family
Est. Annual Taxes
- $7,040
Year Built
- Built in 1958
Lot Details
- 0.44 Acre Lot
- Lot Dimensions are 120x160
- Partially Fenced Property
- Rectangular Lot
Parking
- 2 Car Attached Garage
- Garage Door Opener
- Driveway
Home Design
- Block Foundation
- Vinyl Siding
- Copper Plumbing
Interior Spaces
- 1,700 Sq Ft Home
- 1-Story Property
- Ceiling Fan
- 3 Fireplaces
- Entrance Foyer
- Family Room
- Separate Formal Living Room
- Formal Dining Room
- Recreation Room
- Sun or Florida Room
- Finished Basement
- Basement Fills Entire Space Under The House
- Laundry Room
Kitchen
- Second Kitchen
- Eat-In Kitchen
- Breakfast Bar
- Double Oven
- Electric Cooktop
- Dishwasher
- Granite Countertops
- Disposal
Flooring
- Carpet
- Tile
Bedrooms and Bathrooms
- 3 Main Level Bedrooms
- Primary Bedroom Suite
- Cedar Closet
Pool
- Private Pool
Schools
- Ridge Mills Elementary School
- Lyndon H Strough Middle School
- Rome Free Academy High School
Utilities
- Forced Air Heating and Cooling System
- Heating System Uses Gas
- Gas Water Heater
- High Speed Internet
- Cable TV Available
Listing and Financial Details
- Tax Lot 3
- Assessor Parcel Number 301301-223-012-0002-003-000-0000
Map
Home Values in the Area
Average Home Value in this Area
Tax History
| Year | Tax Paid | Tax Assessment Tax Assessment Total Assessment is a certain percentage of the fair market value that is determined by local assessors to be the total taxable value of land and additions on the property. | Land | Improvement |
|---|---|---|---|---|
| 2024 | $5,636 | $88,300 | $21,300 | $67,000 |
| 2023 | $1,796 | $88,300 | $21,300 | $67,000 |
| 2022 | $2,590 | $88,300 | $21,300 | $67,000 |
| 2021 | $3,216 | $88,300 | $21,300 | $67,000 |
| 2020 | $2,427 | $88,300 | $21,300 | $67,000 |
| 2019 | $881 | $88,300 | $21,300 | $67,000 |
| 2018 | $3,618 | $88,300 | $21,300 | $67,000 |
| 2017 | $3,535 | $88,300 | $21,300 | $67,000 |
| 2016 | $5,456 | $88,300 | $21,300 | $67,000 |
| 2015 | -- | $88,300 | $21,300 | $67,000 |
| 2014 | -- | $88,300 | $21,300 | $67,000 |
Property History
| Date | Event | Price | Change | Sq Ft Price |
|---|---|---|---|---|
| 06/25/2025 06/25/25 | Pending | -- | -- | -- |
| 06/05/2025 06/05/25 | For Sale | $359,900 | -- | $212 / Sq Ft |
Mortgage History
| Date | Status | Loan Amount | Loan Type |
|---|---|---|---|
| Closed | $35,295 | Credit Line Revolving | |
| Closed | $35,000 | Unknown | |
| Closed | $30,000 | Unknown | |
| Closed | $20,000 | Unknown |
Similar Homes in Rome, NY
Source: Mid New York Regional MLS
MLS Number: S1612109
APN: 223-012-0002-003-000-0000
- 411 Ridgewood Dr
- 1916 N Madison St
- 105 Birchwood Cir
- 1727 N George St
- 1711 N James St
- 1610 N George St
- 7900 Rome-Westernville Rd
- 1413 N George St
- 900 Turin St
- 7823 Turin Rd
- 409 Walnut St
- 7887 Turin Rd
- 611 Turin St
- 7917 Turin Rd
- 7933 Turin Rd
- 7980 Cedarwood Dr
- 308 W Locust St
- 7957 Turin Rd
- 1010 Jervis Ave
- 216 Charles Anken Blvd






