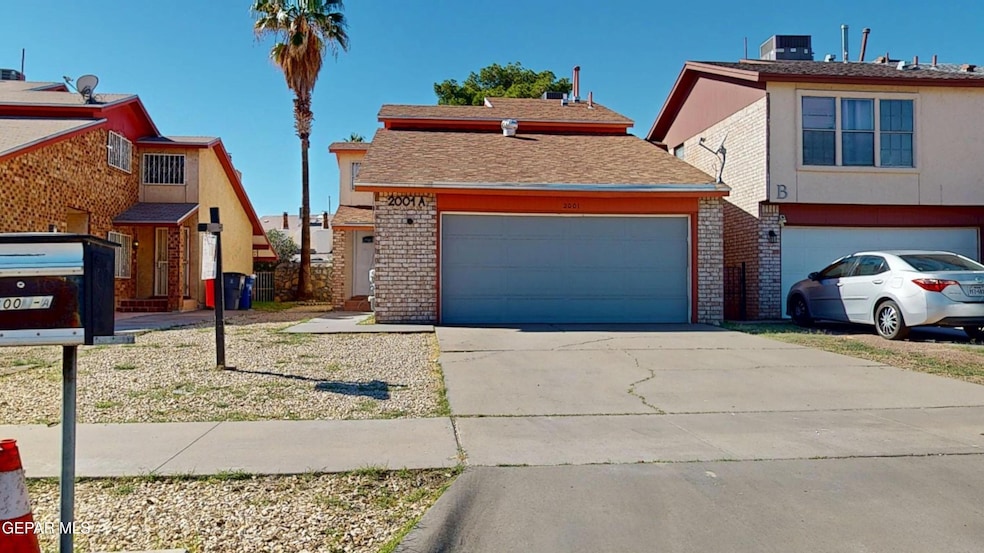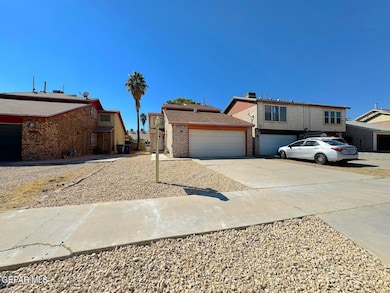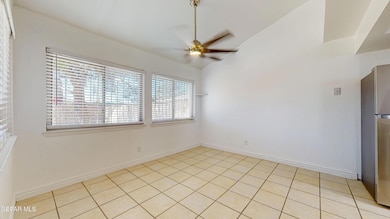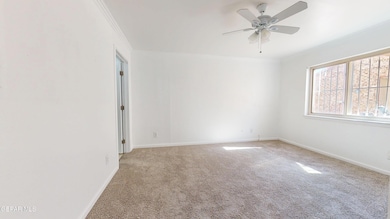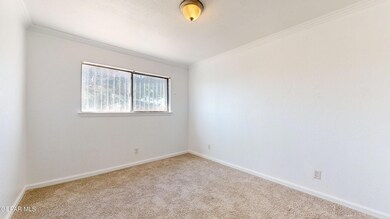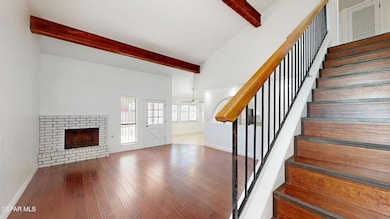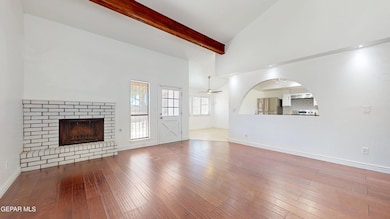2001 Bobby Jones Dr Unit A El Paso, TX 79936
Glen Cove NeighborhoodEstimated payment $1,612/month
Highlights
- Wood Flooring
- Main Floor Primary Bedroom
- No HOA
- Tierra Del Sol Elementary School Rated 9+
- Granite Countertops
- Covered Patio or Porch
About This Home
Updated home in Prime East Side Location, near highly rated schools and shopping centers. Sellers are offering incentives to help a buyer get into this home with a low monthly payment, and selling the house with a home warranty! Buying into this home could also mean tax savings with your homestead. Ask me how! This home has all the updates you need, with no extra loans to assume, and the square footage to comfortably accommodate a growing family. Enjoy the peace of mind with,
* New So Bellas AC unit,
* New carpet in all bedrooms
* New paint through out
* New garage door. House features, * GRANITE counter tops and stainless steel appliances
* opening connecting the kitchen with the living room. * Master bedroom is downstairs and flows easily into the living room of this charming house that features wood beams and a brick fireplace in the living room. * Jack and Jill bathroom upstairs
* Backyard access from the front
* Extra storage space in garage
Townhouse Details
Home Type
- Townhome
Est. Annual Taxes
- $5,085
Year Built
- Built in 1979
Lot Details
- 4,134 Sq Ft Lot
- Back Yard Fenced
- Xeriscape Landscape
Home Design
- Brick Exterior Construction
- Shingle Roof
- Stucco Exterior
Interior Spaces
- 1,546 Sq Ft Home
- 2-Story Property
- Track Lighting
- Gas Fireplace
- Blinds
Kitchen
- Free-Standing Electric Oven
- Range Hood
- Dishwasher
- Granite Countertops
- Ceramic Countertops
- Mitered Cabinets
Flooring
- Wood
- Carpet
Bedrooms and Bathrooms
- 3 Bedrooms
- Primary Bedroom on Main
- 2 Full Bathrooms
- Tile Bathroom Countertop
Laundry
- Laundry closet
- Gas Dryer Hookup
Parking
- Attached Garage
- Parking Storage or Cabinetry
Outdoor Features
- Covered Patio or Porch
Schools
- Glen Cove Elementary School
- J.M. Hanks Middle School
- Hanks High School
Utilities
- Refrigerated Cooling System
- Heating System Uses Natural Gas
- Gas Water Heater
Community Details
- No Home Owners Association
- Vista Del Sol Subdivision
Listing and Financial Details
- Assessor Parcel Number V89399925804000
Map
Home Values in the Area
Average Home Value in this Area
Tax History
| Year | Tax Paid | Tax Assessment Tax Assessment Total Assessment is a certain percentage of the fair market value that is determined by local assessors to be the total taxable value of land and additions on the property. | Land | Improvement |
|---|---|---|---|---|
| 2025 | $4,970 | $185,125 | $23,771 | $161,354 |
| 2024 | $4,970 | $180,949 | $19,595 | $161,354 |
| 2023 | $4,877 | $167,586 | $19,595 | $147,991 |
| 2022 | $4,856 | $156,383 | $19,595 | $136,788 |
| 2021 | $4,443 | $136,676 | $19,595 | $117,081 |
| 2020 | $3,557 | $112,623 | $18,125 | $94,498 |
| 2018 | $3,502 | $112,623 | $18,125 | $94,498 |
| 2017 | $3,386 | $110,774 | $18,125 | $92,649 |
| 2016 | $3,386 | $110,774 | $18,125 | $92,649 |
| 2015 | $3,170 | $110,774 | $18,125 | $92,649 |
| 2014 | $3,170 | $110,774 | $18,125 | $92,649 |
Property History
| Date | Event | Price | List to Sale | Price per Sq Ft | Prior Sale |
|---|---|---|---|---|---|
| 11/17/2025 11/17/25 | For Sale | $225,000 | 0.0% | $146 / Sq Ft | |
| 11/12/2025 11/12/25 | Off Market | -- | -- | -- | |
| 09/19/2025 09/19/25 | Price Changed | $225,000 | -4.1% | $146 / Sq Ft | |
| 08/15/2025 08/15/25 | For Sale | $234,500 | 0.0% | $152 / Sq Ft | |
| 10/23/2024 10/23/24 | Rented | $1,585 | 0.0% | -- | |
| 09/16/2024 09/16/24 | Price Changed | $1,585 | -5.9% | $1 / Sq Ft | |
| 09/12/2024 09/12/24 | For Rent | $1,685 | 0.0% | -- | |
| 05/23/2024 05/23/24 | Sold | -- | -- | -- | View Prior Sale |
| 05/08/2024 05/08/24 | Pending | -- | -- | -- | |
| 05/01/2024 05/01/24 | Price Changed | $208,000 | -3.2% | $135 / Sq Ft | |
| 04/07/2024 04/07/24 | For Sale | $214,800 | +95.5% | $139 / Sq Ft | |
| 04/19/2016 04/19/16 | Sold | -- | -- | -- | View Prior Sale |
| 02/08/2016 02/08/16 | Pending | -- | -- | -- | |
| 01/23/2016 01/23/16 | Price Changed | $109,888 | -7.3% | $71 / Sq Ft | |
| 10/29/2015 10/29/15 | For Sale | $118,500 | 0.0% | $77 / Sq Ft | |
| 10/29/2015 10/29/15 | Off Market | -- | -- | -- | |
| 10/28/2015 10/28/15 | For Sale | $118,500 | -- | $77 / Sq Ft |
Purchase History
| Date | Type | Sale Price | Title Company |
|---|---|---|---|
| Vendors Lien | -- | None Available | |
| Special Warranty Deed | -- | None Available | |
| Vendors Lien | -- | None Available | |
| Vendors Lien | -- | -- |
Mortgage History
| Date | Status | Loan Amount | Loan Type |
|---|---|---|---|
| Open | $103,098 | FHA | |
| Previous Owner | $92,900 | Purchase Money Mortgage | |
| Previous Owner | $52,000 | No Value Available |
Source: Greater El Paso Association of REALTORS®
MLS Number: 928474
APN: V893-999-2580-4000
- 2009 Bobby Jones Dr Unit B
- 1901 Bobby Jones Dr
- 11016 Bob Stone Dr
- 11012 Bob Stone Dr
- 11013 Bob Stone Dr
- 1817 Hugh Royer Place
- 1868 Tom Bolt Dr
- 1844 Jack Nicklaus Dr Unit 1846
- 11008 Johnny Miller Dr
- 1913 Seagull Dr
- 2308 Tom Watson Ct
- 2325 Ken Venturi Ln
- 2000 Solano Dr
- 2313 Frank Beard Dr
- 2604 Anise Dr
- 2201 Trawood Dr
- 10916 Miller Barber Dr
- 2153 Trawood Dr
- 2513 Red Sails Dr Unit AB
- 2348 Sea Side Dr
- 2009 Bobby Jones Dr Unit A
- 2008 Amy Sue Dr Unit C
- 2008 Amy Sue Dr Unit B
- 2001 Amy Sue Dr
- 1709 Pete Brown Dr
- 2407 Red Sails Dr Unit A
- 1750 N Lee Trevino Dr
- 2616 Schooner Dr
- 2170 Trawood Dr
- 11148 Cutty Sark Dr
- 1769 Pico Alto Dr Unit C
- 2820 E Glen Dr Unit AB
- 10656 Pico Norte Rd
- 11128 Wharf Cove Dr
- 1739 Russ Randall St
- 3001 E Glen Dr Unit B
- 2990 Trawood Dr
- 3022 E Glen Dr Unit A
- 3019 E Glen Dr
- 2105 Villa Plata Dr
