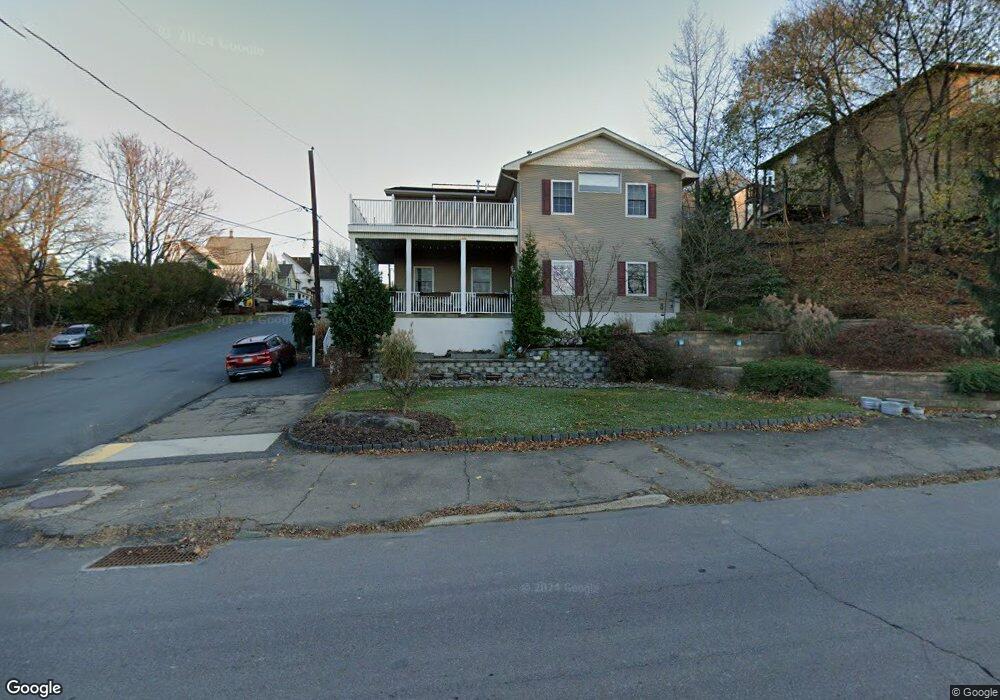2001 Cedar Ave Unit 2 Scranton, PA 18505
South Side Neighborhood
2
Beds
2
Baths
1,300
Sq Ft
--
Built
About This Home
This home is located at 2001 Cedar Ave Unit 2, Scranton, PA 18505. 2001 Cedar Ave Unit 2 is a home located in Lackawanna County with nearby schools including John F. Kennedy Elementary School, South Scranton Intermediate, and West Scranton High School.
Create a Home Valuation Report for This Property
The Home Valuation Report is an in-depth analysis detailing your home's value as well as a comparison with similar homes in the area
Home Values in the Area
Average Home Value in this Area
Map
Nearby Homes
- 2129 Pittston Ave
- 1830 Pittston Ave Unit REAR
- 1830 Prospect Ave
- 1614 Prospect Ave
- 1826 S Webster Ave
- 1508 Cedar Ave
- 511 Fig St
- 1429 Prospect Ave
- 626 Fig St
- 846 Gibbons St
- 0 Saginaw
- 1131 Pittston Ave
- 613 E Locust St
- 1250 S 1252 6th
- 1017 Hamm Ct
- 16 Cherry St
- 635 E Elm St Unit Rear
- 1024 S Webster Ave
- 625 Landis St
- 717 E Elm St Unit REAR
- 2001 Cedar Ave
- 2009 Cedar Ave
- 2001 Rear Cedar
- 2001 Rosen Ct
- 1925 Cedar Ave
- 2015 Cedar Ave
- 2040 Cedar Ave
- 2017 Cedar Ave
- 430 Ripple St
- 428 Ripple St
- 428 Ripple St
- 1919 1921 Cedar Ave
- 2019 Cedar Ave
- 2040 Blk Cedar Ave
- 427 Ripple St
- 2100 Cedar Ave
- 1919 Cedar Ave Unit 1921
- 429 Ripple St
- 434 Ripple St
- 2042 Cedar Ave
Your Personal Tour Guide
Ask me questions while you tour the home.
