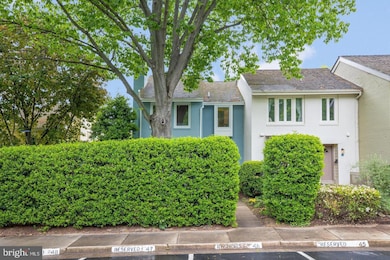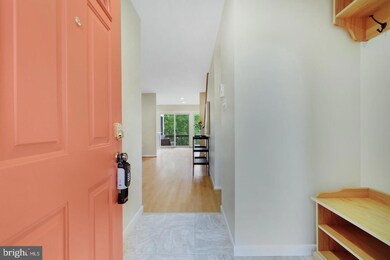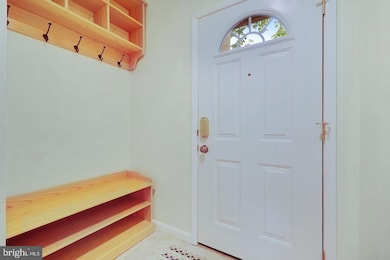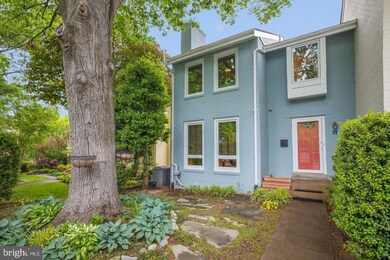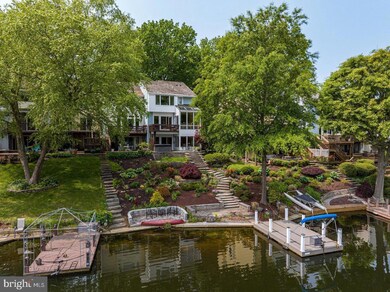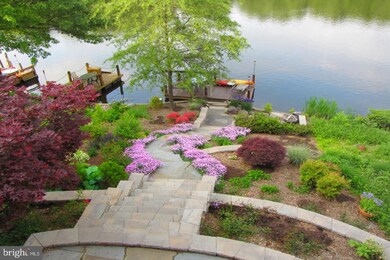
2001 Chadds Ford Dr Reston, VA 20191
Estimated payment $7,937/month
Highlights
- Popular Property
- 130 Feet of Waterfront
- Fishing Allowed
- Terraset Elementary Rated A-
- 1 Dock Slip
- Lake View
About This Home
Rare opportunity to own a piece of waterfront End Unit with large lake front views and private lake front with private dock boat and private front court yard. The main level offers hardwood floors, sunken living room with private side deck, balcony facing the lake, breakfast room, Renovated gourmet kitchen , wet bar and wine fridge, updated stainless steel appliances and dining area with sweeping views of Lake Thoreau and serenity abound. The upper level offers a large primary suite with views of the lake, updated primary bath and converted 3rd bedroom to large walk in closet. large 2nd bedroom and updated guest bath! The lower level offers an additional bedroom and full bath, huge recreation room and bump out with access to rear lower level deck, hot tub and gorgeous lake front! The tiered landscaping creates a dramatic entrance to the lower level lake private lake front with 3rd patio and private dock .
Townhouse Details
Home Type
- Townhome
Est. Annual Taxes
- $12,122
Year Built
- Built in 1978
Lot Details
- 4,579 Sq Ft Lot
- 130 Feet of Waterfront
- Lake Front
- Home fronts navigable water
- Southeast Facing Home
- Landscaped
- Corner Lot
- Back, Front, and Side Yard
- Property is in very good condition
- The community has rules related to exclusive easements
HOA Fees
- $142 Monthly HOA Fees
Property Views
- Lake
- Scenic Vista
Home Design
- Colonial Architecture
- Contemporary Architecture
- Brick Exterior Construction
- Concrete Perimeter Foundation
Interior Spaces
- 1,710 Sq Ft Home
- Property has 3 Levels
- 1 Fireplace
- Entrance Foyer
- Family Room
- Living Room
- Breakfast Room
- Dining Room
- Den
- Recreation Room
- Bonus Room
- Sun or Florida Room
- Storage Room
- Laundry Room
- Instant Hot Water
- Attic
Bedrooms and Bathrooms
- En-Suite Primary Bedroom
Finished Basement
- Walk-Out Basement
- Side Basement Entry
- Basement Windows
Parking
- 2 Parking Spaces
- On-Street Parking
- 2 Assigned Parking Spaces
Outdoor Features
- Canoe or Kayak Water Access
- Private Water Access
- Property is near a lake
- 1 Dock Slip
- Physical Dock Slip Conveys
- Electric Motor Boats Only
Schools
- South Lakes High School
Utilities
- Central Air
- Heat Pump System
- Electric Water Heater
Listing and Financial Details
- Coming Soon on 7/25/25
- Tax Lot 29
- Assessor Parcel Number 0262 12010029
Community Details
Overview
- $800 Recreation Fee
- Association fees include common area maintenance, parking fee, recreation facility, road maintenance, reserve funds, snow removal, trash
- Chadds Ford Subdivision
Recreation
- Community Pool
- Fishing Allowed
Pet Policy
- Limit on the number of pets
Map
Home Values in the Area
Average Home Value in this Area
Tax History
| Year | Tax Paid | Tax Assessment Tax Assessment Total Assessment is a certain percentage of the fair market value that is determined by local assessors to be the total taxable value of land and additions on the property. | Land | Improvement |
|---|---|---|---|---|
| 2024 | $11,592 | $961,610 | $374,000 | $587,610 |
| 2023 | $11,071 | $941,840 | $374,000 | $567,840 |
| 2022 | $10,182 | $855,260 | $374,000 | $481,260 |
| 2021 | $9,530 | $780,860 | $352,000 | $428,860 |
| 2020 | $9,285 | $754,550 | $352,000 | $402,550 |
| 2019 | $8,751 | $711,160 | $341,000 | $370,160 |
| 2018 | $7,984 | $694,240 | $333,000 | $361,240 |
| 2017 | $7,999 | $662,160 | $308,000 | $354,160 |
| 2016 | $7,976 | $661,610 | $308,000 | $353,610 |
| 2015 | $7,575 | $651,310 | $308,000 | $343,310 |
| 2014 | $7,078 | $609,880 | $286,000 | $323,880 |
Property History
| Date | Event | Price | Change | Sq Ft Price |
|---|---|---|---|---|
| 09/03/2023 09/03/23 | Rented | $4,300 | -4.4% | -- |
| 08/23/2023 08/23/23 | For Rent | $4,500 | 0.0% | -- |
| 05/26/2023 05/26/23 | Sold | $1,100,000 | +10.0% | $477 / Sq Ft |
| 05/11/2023 05/11/23 | Pending | -- | -- | -- |
| 05/10/2023 05/10/23 | For Sale | $1,000,000 | +21.8% | $433 / Sq Ft |
| 03/01/2019 03/01/19 | Sold | $821,000 | -0.5% | $327 / Sq Ft |
| 02/12/2019 02/12/19 | For Sale | $824,950 | -- | $329 / Sq Ft |
| 02/04/2019 02/04/19 | Pending | -- | -- | -- |
Purchase History
| Date | Type | Sale Price | Title Company |
|---|---|---|---|
| Warranty Deed | $1,100,000 | First American Title | |
| Deed | $821,000 | Metropolitan Title Llc | |
| Warranty Deed | $620,000 | -- | |
| Deed | $260,000 | -- |
Mortgage History
| Date | Status | Loan Amount | Loan Type |
|---|---|---|---|
| Previous Owner | $686,622 | New Conventional | |
| Previous Owner | $699,000 | New Conventional | |
| Previous Owner | $697,850 | New Conventional | |
| Previous Owner | $100,000 | Credit Line Revolving | |
| Previous Owner | $208,000 | New Conventional |
Similar Homes in Reston, VA
Source: Bright MLS
MLS Number: VAFX2256688
APN: 0262-12010029
- 2003 Lakebreeze Way
- 2029 Lakebreeze Way
- 1925 Upper Lake Dr
- 2045 Headlands Cir
- 11405 Purple Beech Dr
- 11303 Harborside Cluster
- 2085 Cobblestone Ln
- 11184 Silentwood Ln
- 2102 Whisperwood Glen Ln
- 11301 Gatesborough Ln
- 1975 Lakeport Way
- 11308 Gatesborough Ln
- 11200 Beaver Trail Ct Unit 11200
- 11100 Boathouse Ct Unit 101
- 1951 Sagewood Ln Unit 311
- 1951 Sagewood Ln Unit 122
- 1951 Sagewood Ln Unit 118
- 2106 Green Watch Way Unit 101
- 2151 Cabots Point Ln
- 2148 S Bay Ln
- 2021 Lakebreeze Way
- 11311 Harborside Cluster
- 2110 Whisperwood Glen Ln
- 11331 Headlands Ct
- 11250 Harbor Ct
- 11200 Beaver Trail Ct Unit 11200
- 11545 Pine Cone Ct
- 11626 Ivystone Ct Unit 3B1
- 11201 Reston Station Blvd
- 11500 Commerce Park Dr
- 10963 Harpers Square Ct
- 11224 Bunsen St
- 1908 Reston Metro Plaza
- 2241C Lovedale Ln Unit 412C
- 11410 Reston Station Blvd
- 11410 Reston Station Blvd Unit ID1039864P
- 11410 Reston Station Blvd Unit ID1040105P
- 11410 Reston Station Blvd Unit ID1040104P
- 11721 Newbridge Ct
- 11719 Newbridge Ct

