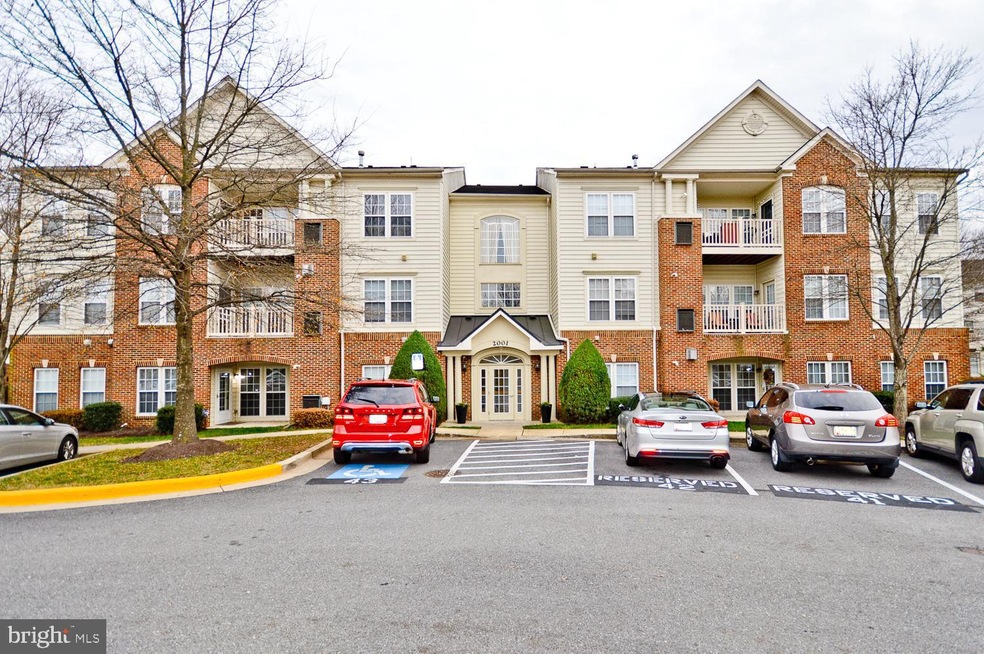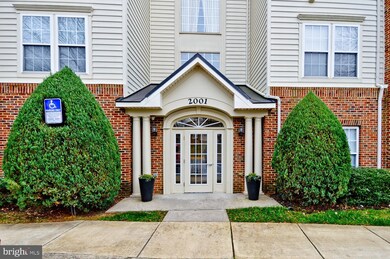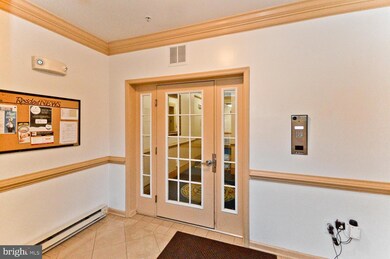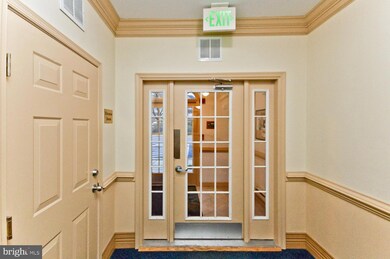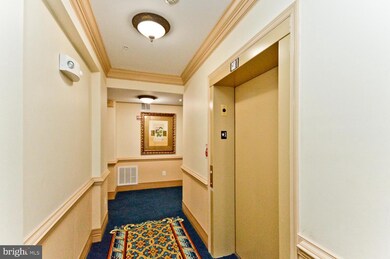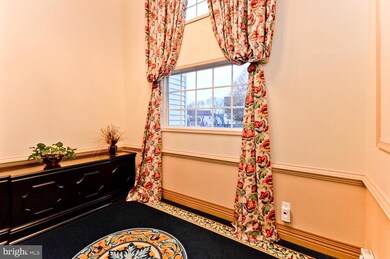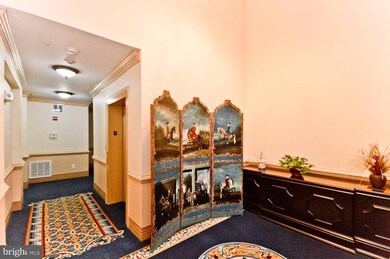
Highlights
- Senior Living
- Gated Community
- Traditional Floor Plan
- Gourmet Kitchen
- Clubhouse
- Main Floor Bedroom
About This Home
As of January 202455+ GATED COMMUNITY, ELEVATOR BUILDING. CONTRACT FELL OUT. THIS HOME RIGHT OUT OF HOUSE BEAUTIFUL, FEATURES NEW STOVE, NEW REFRIGERATOR, NEW DISHWASHER, NEW MICROWAVE. THIS COMMUNITY IS IN THE SOUGHT AFTER SIGNATURE CLUB CONDOS, FEATURING CLUB HOUSE, POOL, ASSIGNED PARKING SPACE. CLOSE TO WEGMANS, COSTCO, RESTAURANTS AND THE WOODMORE SHOPPING CENTER. THIS WILL NOT LAST LONG. CONVENIENT TO PUBLIC TRANSPORTATION.
Last Agent to Sell the Property
RE/MAX Professionals License #79733 Listed on: 11/20/2023

Property Details
Home Type
- Condominium
Est. Annual Taxes
- $3,192
Year Built
- Built in 2006
Lot Details
- Sprinkler System
- Property is in excellent condition
HOA Fees
- $266 Monthly HOA Fees
Home Design
- Brick Exterior Construction
Interior Spaces
- 1,357 Sq Ft Home
- Property has 3 Levels
- Traditional Floor Plan
- Combination Dining and Living Room
- Carpet
Kitchen
- Gourmet Kitchen
- Electric Oven or Range
- Range Hood
- Built-In Microwave
- Ice Maker
- Dishwasher
- Disposal
Bedrooms and Bathrooms
- 2 Main Level Bedrooms
- Walk-In Closet
- 2 Full Bathrooms
- Bathtub with Shower
Laundry
- Electric Dryer
- Washer
Parking
- Assigned parking located at #42
- Parking Lot
- 1 Assigned Parking Space
Utilities
- Forced Air Heating and Cooling System
- Vented Exhaust Fan
- Natural Gas Water Heater
- Phone Available
- Cable TV Available
Additional Features
- Accessible Elevator Installed
- Balcony
Listing and Financial Details
- Assessor Parcel Number 17133763620
Community Details
Overview
- Senior Living
- $274 Recreation Fee
- Association fees include lawn maintenance, lawn care front, lawn care rear, lawn care side, parking fee, management, recreation facility, reserve funds, security gate, snow removal, water, all ground fee, exterior building maintenance, health club, insurance, pool(s), road maintenance, trash
- Senior Community | Residents must be 55 or older
- Low-Rise Condominium
- The Vistas At Regent Park Condo Phase 28 Condos
- The Vistas At Regent Par Subdivision
Amenities
- Common Area
- Clubhouse
- Community Center
- Party Room
- 1 Elevator
Recreation
- Community Pool
Pet Policy
- Pets Allowed
Security
- Gated Community
Ownership History
Purchase Details
Home Financials for this Owner
Home Financials are based on the most recent Mortgage that was taken out on this home.Purchase Details
Home Financials for this Owner
Home Financials are based on the most recent Mortgage that was taken out on this home.Purchase Details
Home Financials for this Owner
Home Financials are based on the most recent Mortgage that was taken out on this home.Purchase Details
Purchase Details
Similar Homes in Bowie, MD
Home Values in the Area
Average Home Value in this Area
Purchase History
| Date | Type | Sale Price | Title Company |
|---|---|---|---|
| Deed | $274,999 | Progressive Land Title | |
| Quit Claim Deed | -- | Eagle Title | |
| Special Warranty Deed | $157,500 | Preferred Title & Escrow Inc | |
| Trustee Deed | $125,910 | None Available | |
| Deed | $193,611 | -- |
Mortgage History
| Date | Status | Loan Amount | Loan Type |
|---|---|---|---|
| Open | $219,999 | New Conventional | |
| Previous Owner | $193,833 | FHA | |
| Previous Owner | $157,800 | New Conventional | |
| Previous Owner | $160,256 | New Conventional | |
| Previous Owner | $115,250 | Purchase Money Mortgage |
Property History
| Date | Event | Price | Change | Sq Ft Price |
|---|---|---|---|---|
| 01/12/2024 01/12/24 | Sold | $274,999 | 0.0% | $203 / Sq Ft |
| 12/12/2023 12/12/23 | Pending | -- | -- | -- |
| 12/07/2023 12/07/23 | For Sale | $274,999 | 0.0% | $203 / Sq Ft |
| 11/30/2023 11/30/23 | Pending | -- | -- | -- |
| 11/20/2023 11/20/23 | For Sale | $274,999 | +74.6% | $203 / Sq Ft |
| 03/29/2018 03/29/18 | Sold | $157,500 | +1.6% | $127 / Sq Ft |
| 01/27/2018 01/27/18 | Pending | -- | -- | -- |
| 01/10/2018 01/10/18 | For Sale | $155,000 | -- | $125 / Sq Ft |
Tax History Compared to Growth
Tax History
| Year | Tax Paid | Tax Assessment Tax Assessment Total Assessment is a certain percentage of the fair market value that is determined by local assessors to be the total taxable value of land and additions on the property. | Land | Improvement |
|---|---|---|---|---|
| 2024 | $3,638 | $194,667 | $0 | $0 |
| 2023 | $3,082 | $172,000 | $51,600 | $120,400 |
| 2022 | $2,992 | $163,000 | $0 | $0 |
| 2021 | $2,880 | $154,000 | $0 | $0 |
| 2020 | $5,646 | $145,000 | $43,500 | $101,500 |
| 2019 | $1,957 | $136,667 | $0 | $0 |
| 2018 | $1,907 | $128,333 | $0 | $0 |
| 2017 | $2,553 | $120,000 | $0 | $0 |
| 2016 | -- | $120,000 | $0 | $0 |
| 2015 | $3,681 | $120,000 | $0 | $0 |
| 2014 | $3,681 | $140,000 | $0 | $0 |
Agents Affiliated with this Home
-

Seller's Agent in 2024
Josephine Mourning
RE/MAX
(301) 437-5254
1 in this area
51 Total Sales
-

Seller Co-Listing Agent in 2024
Mellissa Bynum
RE/MAX
(301) 787-5337
1 in this area
9 Total Sales
-
A
Buyer's Agent in 2024
Angela Anglin
Trademark Realty, Inc
(202) 285-0169
1 in this area
10 Total Sales
-

Seller's Agent in 2018
Gladwin D'Costa
Maryland REO Realty, LLC
(240) 568-4100
1 in this area
117 Total Sales
Map
Source: Bright MLS
MLS Number: MDPG2097198
APN: 13-3763620
- 2004 Golden Morning Dr
- 1908 Golden Morning Dr
- 2041 Ruby Turn
- 2135 Vittoria Ct
- 10301 Tulip Tree Dr
- 2148 Vittoria Ct
- 1809 Spanish Oak Ln
- 10112 Collington Campus Dr Unit 7
- 1705 Palmetto Dr
- 10112 Collington Campus Way
- 2159 Vittoria Ct
- 10205 Juniper Dr
- 10005 Erion Ct
- 2307 Brooke Grove Rd
- 10015 Greenspire Way
- 2326 Campus Way N
- 2111 Garden Grove Ln
- 1505 Post Oak Dr
- 9910 Oxbridge Way
- 2510 Huntley Ct
