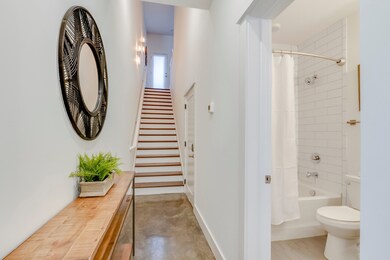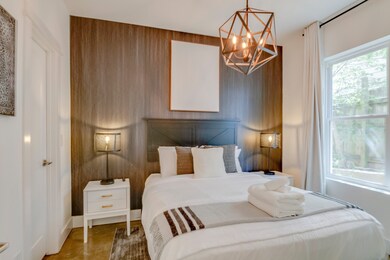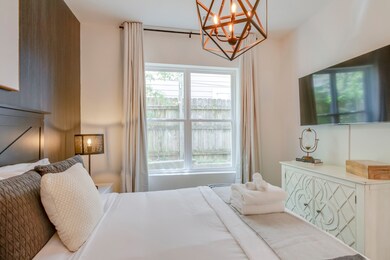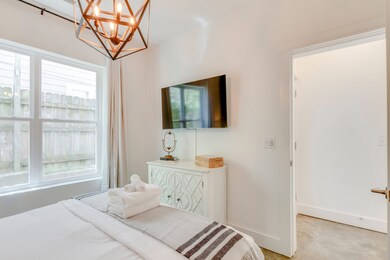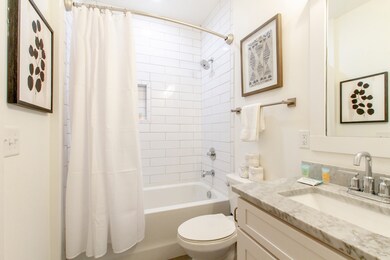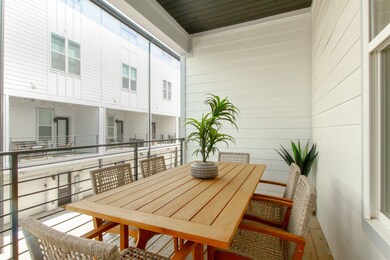2001 Convent Place Unit 10 Nashville, TN 37212
Belmont-Hillsboro NeighborhoodEstimated payment $5,851/month
Highlights
- Deck
- Covered Patio or Porch
- Tile Flooring
- High Ceiling
- Stainless Steel Appliances
- Central Heating and Cooling System
About This Home
This fully furnished 4-bedroom townhome is an existing NOO STR that is turn key ready combining sleek design, upscale finishes, and a location that keeps guests coming back. Step through the gated community entrance into a thoughtfully designed open-concept floor plan featuring a spacious living room with modern furnishings, a fully equipped kitchen with stainless steel appliances, and indoor and outdoor dining areas ideal for hosting. The rooftop patio is a standout feature—perfect for private sunset cocktails or morning coffees. Each bedroom offers comfort and style while still accommodating a successful layout for larger groups. Located just steps from Hillsboro Village’s best restaurants, boutiques, and coffee shops, and minutes from Belmont, Vanderbilt, and Music Row, this property offers both convenience and charm. Please coordinate all showings with the listing agent to align with the property’s rental schedule.
Listing Agent
STR Realtors Brokerage Phone: 6159063141 License #329179 Listed on: 09/24/2025
Property Details
Home Type
- Multi-Family
Est. Annual Taxes
- $9,499
Year Built
- Built in 2019
HOA Fees
- $188 Monthly HOA Fees
Parking
- 1 Car Garage
- Private Parking
Home Design
- Property Attached
- Vinyl Siding
Interior Spaces
- 2,164 Sq Ft Home
- Property has 1 Level
- High Ceiling
Kitchen
- Microwave
- Dishwasher
- Stainless Steel Appliances
- Disposal
Flooring
- Laminate
- Tile
Bedrooms and Bathrooms
- 4 Bedrooms | 1 Main Level Bedroom
Laundry
- Dryer
- Washer
Outdoor Features
- Deck
- Covered Patio or Porch
Schools
- Eakin Elementary School
- West End Middle School
- Hillsboro Comp High School
Additional Features
- 871 Sq Ft Lot
- Central Heating and Cooling System
Listing and Financial Details
- Assessor Parcel Number 104114A01000CO
Community Details
Overview
- Association fees include maintenance structure, ground maintenance, insurance, trash
- Convent Place Subdivision
Pet Policy
- Pets Allowed
Map
Home Values in the Area
Average Home Value in this Area
Tax History
| Year | Tax Paid | Tax Assessment Tax Assessment Total Assessment is a certain percentage of the fair market value that is determined by local assessors to be the total taxable value of land and additions on the property. | Land | Improvement |
|---|---|---|---|---|
| 2024 | $9,499 | $291,920 | $58,000 | $233,920 |
| 2023 | $9,499 | $291,920 | $58,000 | $233,920 |
| 2022 | $6,911 | $291,920 | $58,000 | $233,920 |
| 2021 | $9,598 | $291,920 | $58,000 | $233,920 |
| 2020 | $6,283 | $148,850 | $22,500 | $126,350 |
| 2019 | $710 | $22,500 | $22,500 | $0 |
Property History
| Date | Event | Price | List to Sale | Price per Sq Ft |
|---|---|---|---|---|
| 09/24/2025 09/24/25 | For Sale | $925,000 | -- | $427 / Sq Ft |
Purchase History
| Date | Type | Sale Price | Title Company |
|---|---|---|---|
| Warranty Deed | $699,900 | Bell & Alexander Ttl Svcs In | |
| Quit Claim Deed | -- | None Available |
Mortgage History
| Date | Status | Loan Amount | Loan Type |
|---|---|---|---|
| Open | $559,920 | Commercial | |
| Previous Owner | $5,895,350 | Commercial |
Source: Realtracs
MLS Number: 3001528
APN: 104-11-4A-010-00
- 2003 Convent Place Unit 1
- 2003 Convent Place Unit 8
- 2124 Fairfax Ave Unit 106
- 2124 Fairfax Ave Unit 212
- 2013 24th Ave S
- 2134 Fairfax Ave
- 2134 Fairfax Ave Unit B6
- 2134 Fairfax Ave Unit E1
- 2129 Acklen Ave Unit 2
- 2112 Acklen Ave Unit 201
- 2220 Ashwood Ave
- 1926 20th Ave S
- 2007B Ashwood Ave
- 2313 Sunset Place
- 2503 Sunset Place
- 2529 Fairfax Ave
- 2507 Sunset Place
- 541 Little Channing Way
- 2531 Ashwood Ave
- 525 Little Channing Way
- 2001 Convent Place
- 2000 24th Ave S
- 2002 Convent Place
- 1908 Convent Place
- 2014 Convent Place
- 2124 Fairfax Ave Unit 103
- 2101 Portland Ave
- 2125 Acklen Ave Unit B
- 2226 Blair Blvd Unit 3
- 2226 Blair Blvd Unit 1
- 2110 Acklen Ave Unit 102
- 2104 Acklen Ave
- 2007B Ashwood Ave
- 2014 Linden Ave
- 1901 Belcourt Ave
- 1620 21st Ave S
- 1710 19th St
- 1808 Ashwood Ave Unit B
- 1819 Wedgewood Ave
- 1701 Portland Ave Unit B

