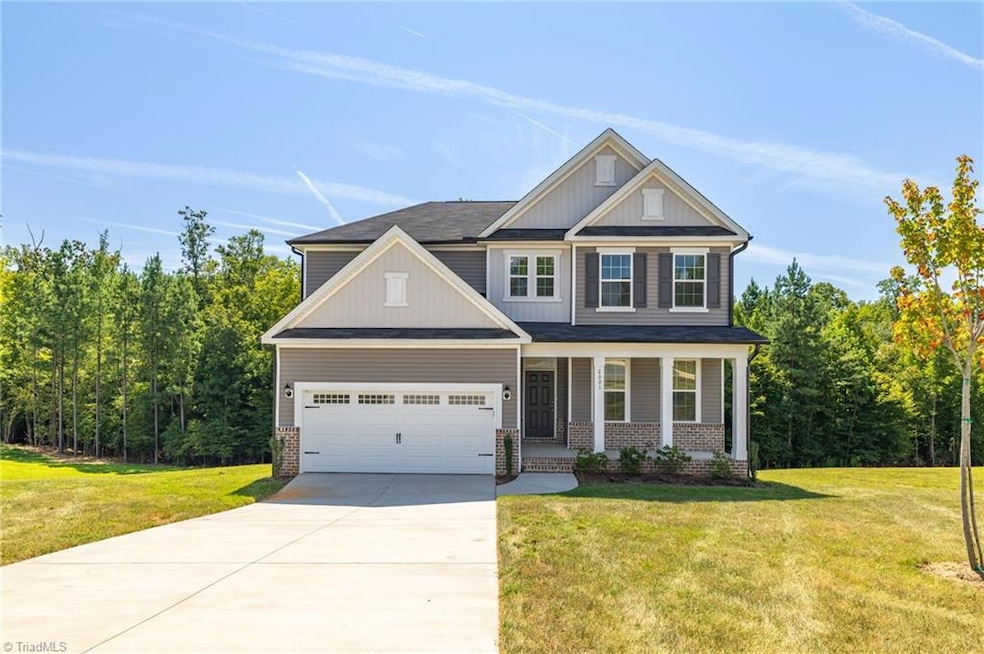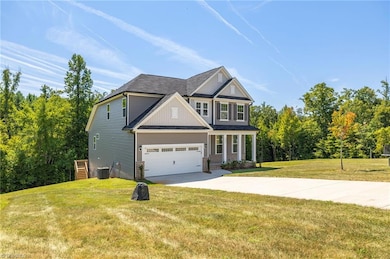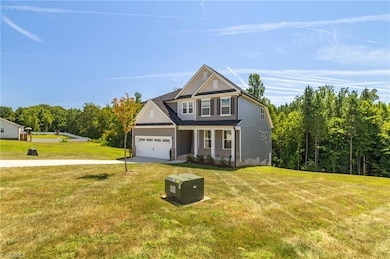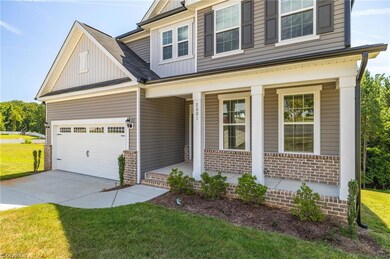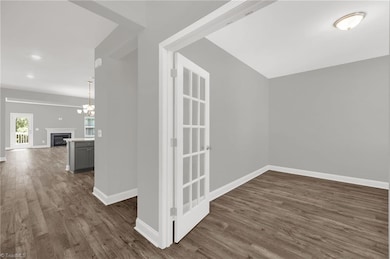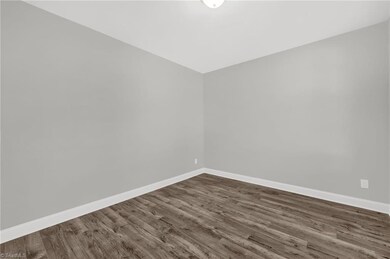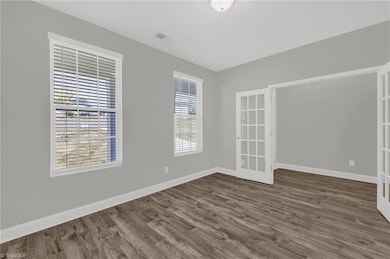2001 Dock Ridge Dr Stokesdale, NC 27357
Estimated payment $2,813/month
Highlights
- New Construction
- Main Floor Primary Bedroom
- Cul-De-Sac
- Stokesdale Elementary School Rated A-
- Solid Surface Countertops
- Soaking Tub
About This Home
OPEN HOUSE SATURDAY 2-4 PM! New Construction in NW Guilford County + $7,500 Lender Incentives! This two-story home features 4 bedrooms, 2.5 baths, a spacious loft, and a large bonus rec room. The covered front porch opens into a welcoming foyer that flows into the main living spaces. A private study, conveniently located near the kitchen, offers flexibility for work, entertaining, or quiet use. The open-concept kitchen is designed with a 7-foot island, generous cabinet space, and a casual dining area that connects to the living room with a tray ceiling and fireplace. The first-floor primary suite includes a tray ceiling, dual vanities, a separate shower, garden tub, and a walk-in closet. A powder room and laundry room complete the main level. Upstairs you’ll find a spacious loft with huge walk-in storage, three large bedrooms, a full bathroom with separate vanities, and a versatile rec room with closet See agent only remarks.
Home Details
Home Type
- Single Family
Est. Annual Taxes
- $3,985
Year Built
- Built in 2025 | New Construction
Lot Details
- 1.09 Acre Lot
- Cul-De-Sac
HOA Fees
- $25 Monthly HOA Fees
Parking
- 2 Car Garage
- Attached Carport
- Driveway
Home Design
- Vinyl Siding
Interior Spaces
- 3,015 Sq Ft Home
- Property has 2 Levels
- Ceiling Fan
- Living Room with Fireplace
- Pull Down Stairs to Attic
Kitchen
- Dishwasher
- Kitchen Island
- Solid Surface Countertops
Flooring
- Carpet
- Laminate
- Tile
Bedrooms and Bathrooms
- 4 Bedrooms
- Primary Bedroom on Main
- Soaking Tub
Laundry
- Laundry Room
- Dryer Hookup
Schools
- Northwest Middle School
- Northwest High School
Utilities
- Heat Pump System
- Well
- Gas Water Heater
Community Details
- Belews Ridge Subdivision
Listing and Financial Details
- Tax Lot 21
- Assessor Parcel Number 0231401
- 1% Total Tax Rate
Map
Home Values in the Area
Average Home Value in this Area
Tax History
| Year | Tax Paid | Tax Assessment Tax Assessment Total Assessment is a certain percentage of the fair market value that is determined by local assessors to be the total taxable value of land and additions on the property. | Land | Improvement |
|---|---|---|---|---|
| 2025 | $556 | $349,100 | $65,000 | $284,100 |
| 2024 | $556 | $65,000 | $65,000 | -- |
| 2023 | $556 | $65,000 | $65,000 | $0 |
| 2022 | $540 | $65,000 | $65,000 | $0 |
| 2021 | $87 | $55,000 | $55,000 | $0 |
| 2020 | $0 | $55,000 | $55,000 | $0 |
Property History
| Date | Event | Price | List to Sale | Price per Sq Ft | Prior Sale |
|---|---|---|---|---|---|
| 11/13/2025 11/13/25 | Sold | $465,990 | 0.0% | $173 / Sq Ft | View Prior Sale |
| 11/10/2025 11/10/25 | Off Market | $465,990 | -- | -- | |
| 08/17/2025 08/17/25 | Price Changed | $465,990 | -5.0% | $173 / Sq Ft | |
| 07/24/2025 07/24/25 | For Sale | $490,751 | -- | $183 / Sq Ft |
Purchase History
| Date | Type | Sale Price | Title Company |
|---|---|---|---|
| Special Warranty Deed | $455,000 | None Listed On Document | |
| Special Warranty Deed | $2,405,000 | None Available |
Source: Triad MLS
MLS Number: 1194286
APN: 0231401
- 8840 Belews Ridge Rd
- 2019 Dock Ridge Dr
- 7968 Boathouse Way
- 7963 Boathouse Way
- 7962 Boathouse Way
- 6765 Cold Water Terrace
- 6765 Cold Water Terrace
- 6505 Heron Point Ct
- 450 Crossing Creek Dr
- 8109 Odin Ct
- 8295 Branson Rd
- 308 Lake Point Ln
- 316 Lake Point Ln
- 7629 Monty Dr
- 344 Lake Point Ln
- 7619 Monty Dr
- 7507 Bentridge Forest Dr
- 8810 Rudy Dr
- 7672 Crossing Ridge Dr
- 7640 Crossing Ridge Dr
