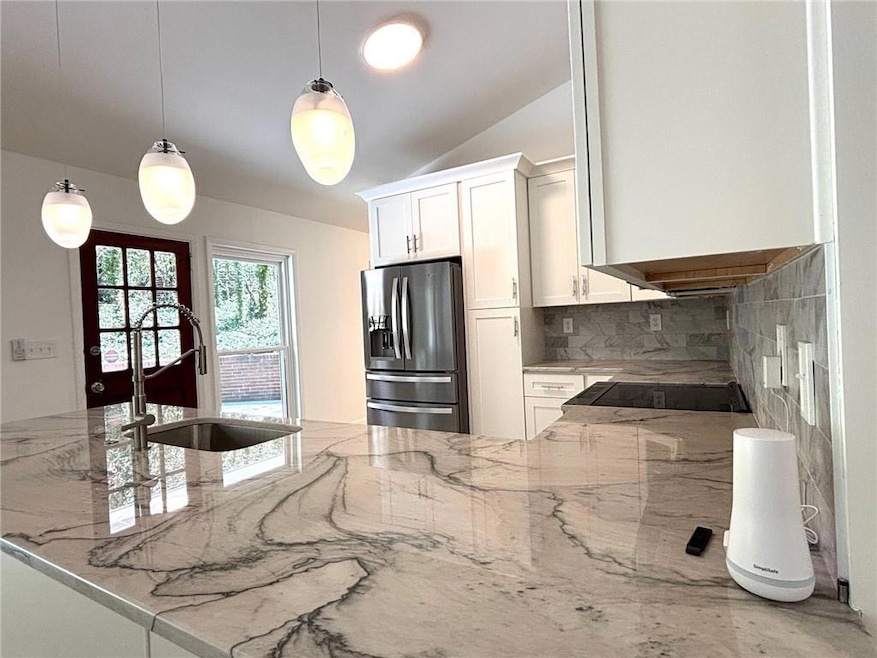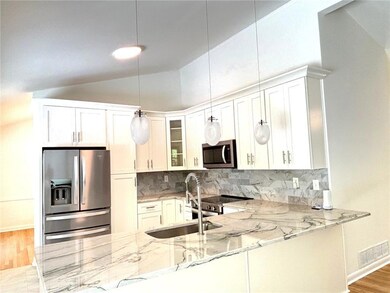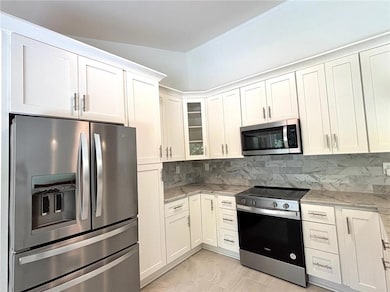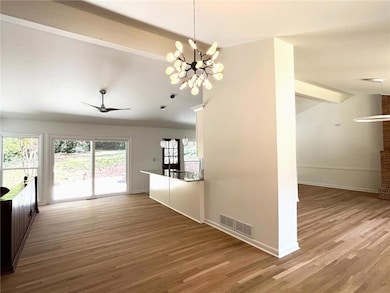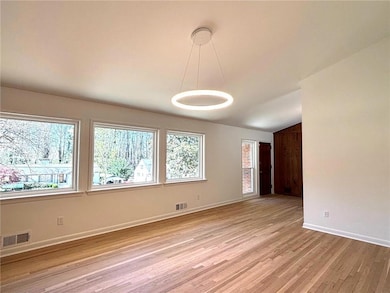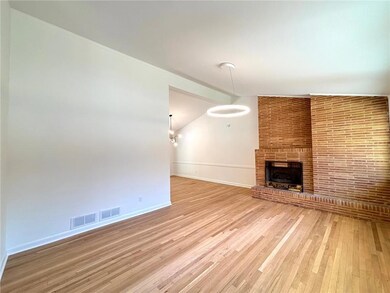2001 Fisher Trail NE Atlanta, GA 30345
Briarcliff Woods NeighborhoodHighlights
- Home Theater
- Dining Room Seats More Than Twelve
- Main Floor Primary Bedroom
- Midcentury Modern Architecture
- Wood Flooring
- Stone Countertops
About This Home
Stunning Renovated Mid-Century Modern Ranch with full finished Basement. This home combines mid-century charm with modern upgrades, making it a perfect blend of style and functionality. Ideal for families, professionals, or anyone looking for a comfortable and stylish living space. Owner renovated it head to toe with high end finishes. Gorgeous hardwood flooring throughout the entire main floor. A wide and welcoming hallway leads to a bright breakfast area and a Brand New white kitchen featuring marble countertops, sleek stainless steel appliances, and modern cabinetry. The spacious dining area flows into a large, open living room with a cozy fireplace, perfect for gatherings.
A generously sized master bedroom boasts a renovated en-suite bathroom with a contemporary design. Two additional spacious bedrooms and a fully renovated second bathroom with double vanity offer comfort and convenience for the whole family. All windows and sliding patio doors are brand-new thermal double-pane, ensuring energy efficiency and modern aesthetics. Expansive backyard perfect for outdoor activities, complemented by a large patio ideal for entertaining. A fully finished basement offers ample storage alongside a versatile flex room that can be used as an entertainment space, home office, gym, game room, media room, or second family room. The basement includes also one bedroom and a renovated bathroom, perfect for guests or multi-generational living. New luxury light fixtures and tons of LED recessed lights throughout the house. Centrally located, close to schools, shopping, dining, and major transportation routes. Contact us today to schedule a tour and see this remarkable property for yourself!
Home Details
Home Type
- Single Family
Est. Annual Taxes
- $9,741
Year Built
- Built in 1957
Lot Details
- 0.49 Acre Lot
- Lot Dimensions are 152 x 100
- Property fronts a county road
- Garden
- Back Yard Fenced and Front Yard
Home Design
- Midcentury Modern Architecture
- Contemporary Architecture
- 2-Story Property
- Composition Roof
- Four Sided Brick Exterior Elevation
Interior Spaces
- Beamed Ceilings
- Recessed Lighting
- Double Pane Windows
- ENERGY STAR Qualified Windows
- Entrance Foyer
- Living Room with Fireplace
- Dining Room Seats More Than Twelve
- Formal Dining Room
- Home Theater
- Game Room
- Wood Flooring
Kitchen
- Breakfast Room
- Open to Family Room
- Breakfast Bar
- Electric Range
- Microwave
- Dishwasher
- Kitchen Island
- Stone Countertops
- White Kitchen Cabinets
- Disposal
Bedrooms and Bathrooms
- 4 Bedrooms | 3 Main Level Bedrooms
- Primary Bedroom on Main
- Double Vanity
- Bathtub and Shower Combination in Primary Bathroom
Laundry
- Laundry in Bathroom
- Dryer
- Washer
Finished Basement
- Walk-Out Basement
- Basement Fills Entire Space Under The House
- Interior and Exterior Basement Entry
- Natural lighting in basement
Home Security
- Security System Owned
- Carbon Monoxide Detectors
- Fire and Smoke Detector
Parking
- 4 Parking Spaces
- 2 Carport Spaces
- Driveway
Outdoor Features
- Patio
- Shed
Location
- Property is near schools
- Property is near shops
Schools
- Sagamore Hills Elementary School
- Henderson - Dekalb Middle School
- Lakeside - Dekalb High School
Utilities
- Central Heating and Cooling System
- Cable TV Available
Listing and Financial Details
- Security Deposit $3,650
- 12 Month Lease Term
- $50 Application Fee
- Assessor Parcel Number 18 195 04 003
Community Details
Overview
- Application Fee Required
- Sagamore Hills Subdivision
Pet Policy
- Pets Allowed
Map
Source: First Multiple Listing Service (FMLS)
MLS Number: 7548109
APN: 18-195-04-003
- 2102 Fisher Trail NE
- 2050 Eldorado Dr NE
- 2164 James Alley
- 2159 James Alley
- 2171 James Alley
- 3363 Briarcliff Rd NE
- 2175 Fisher Trail NE
- 1864 Crestridge Place NE
- 1942 Vance Dr NE Unit 2
- 2289 Chrysler Ct NE
- 3048 Briarcliff Rd NE Unit 9
- 2250 Chrysler Terrace NE
- 2226 Medfield Trail NE
- 2202 Bonnavit Ct NE
- 2056 Abby Ln NE
- 1975 Shalimar Dr NE Unit 2
- 2220 Meadowvale Dr NE
- 2159 James Alley
- 3108 Briarcliff Rd NE
- 1846 Terrewood Dr NE
- 1958 Innwood Rd NE
- 2079 Street Deville NE
- 2185 Medfield Trail NE
- 3070 Briarcliff Rd NE
- 1740 Century Cir NE
- 2910 Clairmont Rd NE
- 2144 Kodiak Dr NE Unit 2144 Kodiak -Basement Apt
- 1831 Briarcliff Cir NE Unit 1840B
- 1831 Briarcliff Cir NE Unit 1831D
- 1000 Barone Ave NE
- 3115 Clairmont Rd
- 2262 Meadowvale Dr NE
- 1711 Summit Glen Ln NE
- 3028 Clairmont Rd NE
- 3078 Clairmont Rd NE
- 2515 Northeast Expy NE
- 1716 Beacon Hill Blvd NE
