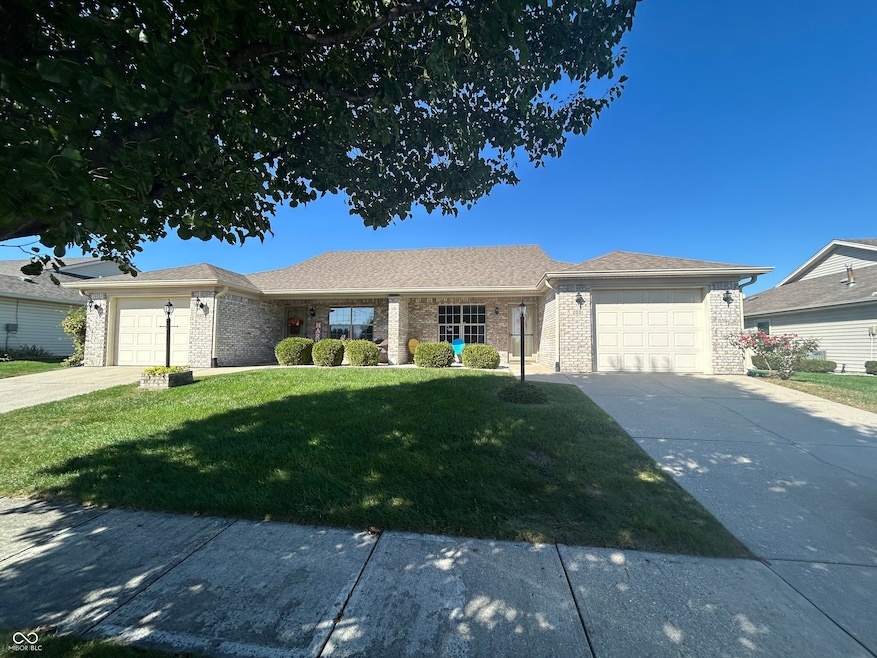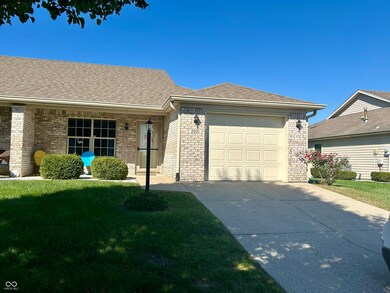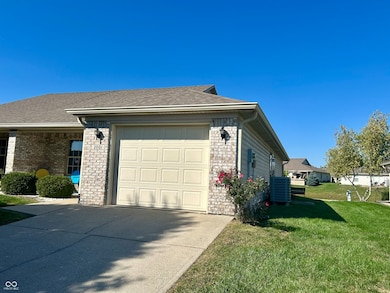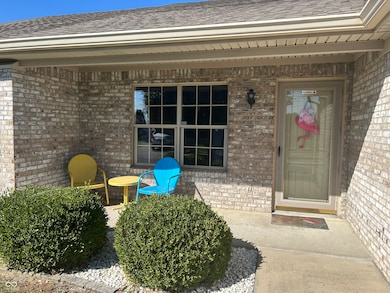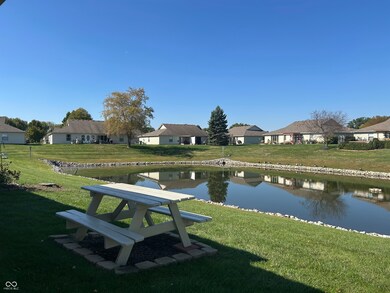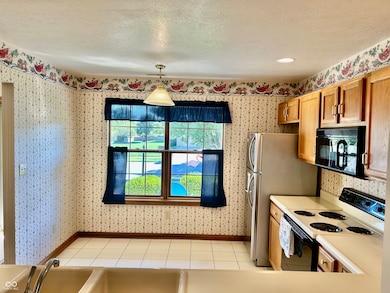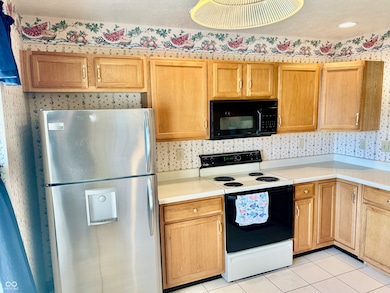2001 Flamingo Way Franklin, IN 46131
Estimated payment $1,380/month
Highlights
- Water Access
- Pond View
- Ranch Style House
- Home fronts a pond
- Clubhouse
- 1 Car Attached Garage
About This Home
Looking for maintenance-free living in Franklin with convenient access to shopping, grocery stores, restaurants, medical offices, a hospital, and more? No yard work or snow removal needed! Recent updates include a new water heater in 2025, HVAC in 2018, dimensional shingled roof in 2017, and a water softener in 2021. Start your day with a coffee on the covered front porch. Enjoy beautiful water views from the side patio and the picnic table area behind the home. The all-season sunroom is heated and cooled for year-round comfort. The spacious great room offers space for a formal dining area, and the large kitchen has plenty of room for a table too. Finished garage space big enough for one car and more.
Home Details
Home Type
- Single Family
Est. Annual Taxes
- $2,092
Year Built
- Built in 1995
Lot Details
- 4,312 Sq Ft Lot
- Home fronts a pond
HOA Fees
- $75 Monthly HOA Fees
Parking
- 1 Car Attached Garage
- Garage Door Opener
Home Design
- Ranch Style House
- Brick Exterior Construction
- Slab Foundation
- Vinyl Siding
Interior Spaces
- 1,126 Sq Ft Home
- Woodwork
- Pond Views
- Attic Access Panel
Kitchen
- Eat-In Kitchen
- Electric Oven
- Built-In Microwave
- Disposal
Flooring
- Carpet
- Vinyl
Bedrooms and Bathrooms
- 2 Bedrooms
- Walk-In Closet
Laundry
- Dryer
- Washer
Accessible Home Design
- Halls are 36 inches wide or more
- Accessibility Features
- Accessible Doors
Outdoor Features
- Water Access
Utilities
- Forced Air Heating and Cooling System
- Electric Water Heater
Listing and Financial Details
- Tax Lot 45
- Assessor Parcel Number 410815021036000009
Community Details
Overview
- Association fees include clubhouse, insurance, lawncare, snow removal
- Whispering Ponds Subdivision
- Property managed by Whispering Ponds
Amenities
- Clubhouse
Map
Home Values in the Area
Average Home Value in this Area
Tax History
| Year | Tax Paid | Tax Assessment Tax Assessment Total Assessment is a certain percentage of the fair market value that is determined by local assessors to be the total taxable value of land and additions on the property. | Land | Improvement |
|---|---|---|---|---|
| 2025 | $2,092 | $221,500 | $40,000 | $181,500 |
| 2024 | $2,092 | $190,300 | $32,500 | $157,800 |
| 2023 | $1,891 | $172,300 | $32,500 | $139,800 |
| 2022 | $320 | $145,800 | $32,500 | $113,300 |
| 2021 | $314 | $124,600 | $28,300 | $96,300 |
| 2020 | $307 | $118,100 | $15,600 | $102,500 |
| 2019 | $301 | $112,400 | $7,000 | $105,400 |
| 2018 | $316 | $105,800 | $7,000 | $98,800 |
| 2017 | $300 | $96,400 | $7,000 | $89,400 |
| 2016 | $278 | $85,400 | $7,000 | $78,400 |
| 2014 | $365 | $81,200 | $15,700 | $65,500 |
| 2013 | $365 | $84,100 | $15,700 | $68,400 |
Property History
| Date | Event | Price | List to Sale | Price per Sq Ft | Prior Sale |
|---|---|---|---|---|---|
| 10/20/2025 10/20/25 | Pending | -- | -- | -- | |
| 10/14/2025 10/14/25 | For Sale | $215,000 | +13.2% | $191 / Sq Ft | |
| 04/05/2022 04/05/22 | Sold | $190,000 | +8.6% | $169 / Sq Ft | View Prior Sale |
| 03/21/2022 03/21/22 | Pending | -- | -- | -- | |
| 03/21/2022 03/21/22 | For Sale | $175,000 | -- | $155 / Sq Ft |
Purchase History
| Date | Type | Sale Price | Title Company |
|---|---|---|---|
| Deed | $190,000 | Ajdlaw Pc | |
| Warranty Deed | -- | Midwest Title Corporation |
Source: MIBOR Broker Listing Cooperative®
MLS Number: 22068390
APN: 41-08-15-021-036.000-009
- 2090 Pelican Dr
- 2084 Pelican Dr
- 1338 Swan Dr
- 2146 Charles Dr
- 1213 Greenbriar Way
- 990 Canary Creek Dr
- 1316 Crabapple Rd
- 1397 Greenbriar Way
- Norway Plan at Westwind at Cumberland
- Bradford Plan at Westwind at Cumberland
- Juniper Plan at Westwind at Cumberland
- Aspen II Plan at Westwind at Cumberland
- Empress Plan at Westwind at Cumberland
- Cooper Plan at Westwind at Cumberland
- Spruce Plan at Westwind at Cumberland
- Palmetto Plan at Westwind at Cumberland
- Ironwood Plan at Westwind at Cumberland
- Chestnut Plan at Westwind at Cumberland
- 1618 Woodside Cir
- 1664 Woodside Cir
