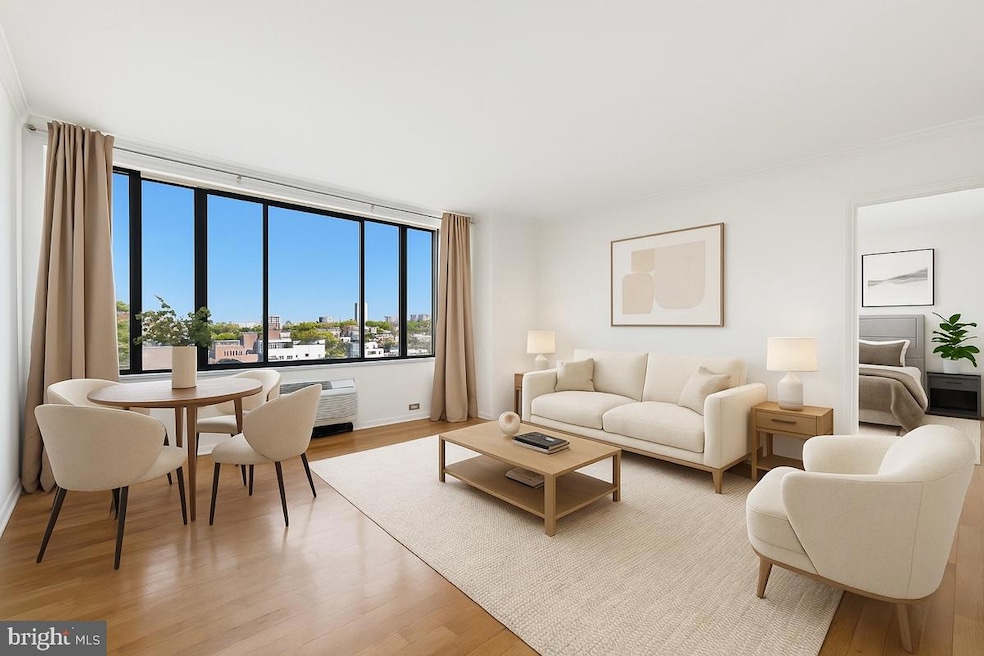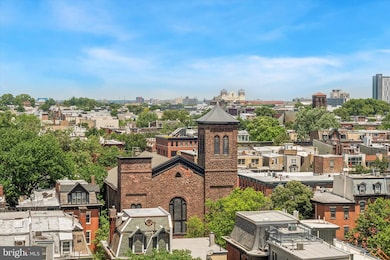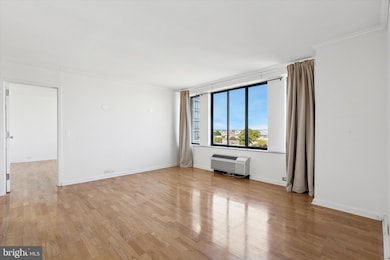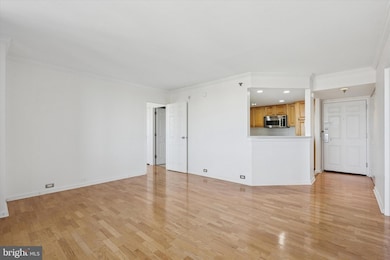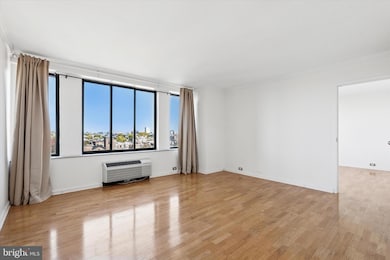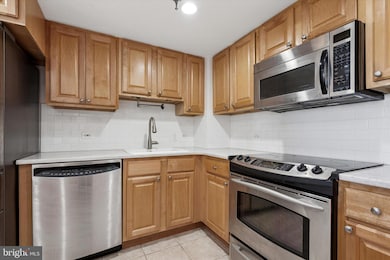Cityview 2001 Hamilton St Unit 1205 Floor 12 Philadelphia, PA 19130
Logan Square NeighborhoodEstimated payment $3,644/month
Highlights
- Concierge
- Gated Community
- Wood Flooring
- Fitness Center
- Open Floorplan
- 4-minute walk to Matthias Baldwin Park
About This Home
Are you looking for the benefits of an urban lifestyle with a suburban feel? Welcome to CityView Condominiums, South Tower Unit #1205. Dedicated, covered PARKING on the first floor (EV stations) and the lowest HOA fee in the area- why not call this home?! This beautiful, bright and spacious 2 bedroom, 2 full bathroom unit with serene Northern Views awaits! (The second bedroom can also serve as an office or an additional dining space.) Stylish, updated open floor plan offers hardwood flooring and crown moulding throughout, generous closets and storage, full size washer and dryer in unit and more. The open gourmet kitchen with pass through offers stainless steel appliances, healthy cabinet space and light granite countertops. The living space is perfect in size and scale. Both bedrooms have an ensuite bathroom and the layout is also ideal for roommates, offering a pair of large bedroom suites on opposite wings with two entrances. The primary bath has double vanities with mirrored cabinets inside and out. This is a turn key unit, move-in ready. CityView residents enjoy resort-style amenities including a 24-hour concierge, landscaped grounds, outdoor heated salt pool, fitness center, business lounge, library, grocery/pharmacy onsite and garden courtyard with gazebo and plenty of green space all just an elevator ride away. Located in the highly sought-after Art Museum/Fairmount neighborhood, ideally located just off the scenic Ben Franklin Parkway, steps from the Barnes Foundation, Rodin Museum, and the iconic Philadelphia Museum of Art. Enjoy neighborhood favorites like Pizzeria Vetri, Sabrina’s Café, and Bar Hygge, with Whole Foods, Target, and Kelly Drive just around the corner. Whether you're seeking a serene urban retreat or the convenience of everything Philadelphia has to offer, this is city living at its best. Come see, come fall in love. Photos @Alcove Media @Chuck Homler. Virtual staging.
Property Details
Home Type
- Condominium
Est. Annual Taxes
- $5,379
Year Built
- Built in 1970
HOA Fees
- $798 Monthly HOA Fees
Parking
- Assigned Parking Garage Space
Home Design
- Entry on the 12th floor
- Masonry
Interior Spaces
- 1,074 Sq Ft Home
- Property has 1 Level
- Open Floorplan
- Built-In Features
- Crown Molding
- Upgraded Countertops
Flooring
- Wood
- Ceramic Tile
Bedrooms and Bathrooms
- 2 Main Level Bedrooms
- 2 Full Bathrooms
Laundry
- Laundry in unit
- Washer and Dryer Hookup
Outdoor Features
- Patio
- Exterior Lighting
Utilities
- Central Heating and Cooling System
- Electric Water Heater
- Public Septic
Additional Features
- Accessible Elevator Installed
- Property is in excellent condition
Listing and Financial Details
- Tax Lot 474
- Assessor Parcel Number 888091770
Community Details
Overview
- Association fees include water, trash, snow removal, pool(s)
- City View HOA
- High-Rise Condominium
- Fairmount Subdivision
Amenities
- Concierge
- Picnic Area
- Common Area
- Community Library
- Convenience Store
- Elevator
Recreation
Pet Policy
- Limit on the number of pets
- Pet Size Limit
- Dogs and Cats Allowed
- Breed Restrictions
Security
- Gated Community
Map
About Cityview
Home Values in the Area
Average Home Value in this Area
Tax History
| Year | Tax Paid | Tax Assessment Tax Assessment Total Assessment is a certain percentage of the fair market value that is determined by local assessors to be the total taxable value of land and additions on the property. | Land | Improvement |
|---|---|---|---|---|
| 2026 | $5,274 | $384,300 | $42,200 | $342,100 |
| 2025 | $5,274 | $384,300 | $42,200 | $342,100 |
| 2024 | $5,274 | $384,300 | $42,200 | $342,100 |
| 2023 | $5,675 | $2,027,100 | $405,420 | $1,621,680 |
| 2022 | $5,274 | $376,800 | $41,400 | $335,400 |
| 2021 | $4,164 | $0 | $0 | $0 |
| 2020 | $4,164 | $342,500 | $37,600 | $304,900 |
| 2019 | $3,964 | $0 | $0 | $0 |
| 2018 | $4,104 | $0 | $0 | $0 |
| 2017 | $4,104 | $0 | $0 | $0 |
| 2016 | $3,563 | $0 | $0 | $0 |
| 2015 | $3,430 | $0 | $0 | $0 |
| 2014 | -- | $286,000 | $21,200 | $264,800 |
| 2012 | -- | $26,016 | $2,667 | $23,349 |
Property History
| Date | Event | Price | List to Sale | Price per Sq Ft | Prior Sale |
|---|---|---|---|---|---|
| 10/29/2025 10/29/25 | Price Changed | $455,000 | -2.1% | $424 / Sq Ft | |
| 08/27/2025 08/27/25 | Price Changed | $464,900 | 0.0% | $433 / Sq Ft | |
| 08/27/2025 08/27/25 | For Sale | $464,900 | 0.0% | $433 / Sq Ft | |
| 08/20/2025 08/20/25 | Off Market | $465,000 | -- | -- | |
| 07/29/2025 07/29/25 | Price Changed | $465,000 | -2.1% | $433 / Sq Ft | |
| 06/23/2025 06/23/25 | For Sale | $475,000 | +18.8% | $442 / Sq Ft | |
| 05/26/2021 05/26/21 | Sold | $400,000 | -1.2% | $372 / Sq Ft | View Prior Sale |
| 03/27/2021 03/27/21 | Pending | -- | -- | -- | |
| 03/23/2021 03/23/21 | For Sale | $405,000 | +21.3% | $377 / Sq Ft | |
| 12/19/2014 12/19/14 | Sold | $333,750 | -1.1% | $311 / Sq Ft | View Prior Sale |
| 10/28/2014 10/28/14 | Pending | -- | -- | -- | |
| 10/13/2014 10/13/14 | For Sale | $337,500 | -- | $314 / Sq Ft |
Purchase History
| Date | Type | Sale Price | Title Company |
|---|---|---|---|
| Deed | $400,000 | Surety Abstract Services Llc | |
| Deed | $333,750 | Trident Land Transfer Co Lp | |
| Deed | $335,000 | None Available | |
| Deed | $256,900 | -- |
Mortgage History
| Date | Status | Loan Amount | Loan Type |
|---|---|---|---|
| Previous Owner | $200,000 | New Conventional | |
| Previous Owner | $250,312 | New Conventional | |
| Previous Owner | $268,000 | New Conventional | |
| Previous Owner | $205,520 | Purchase Money Mortgage |
Source: Bright MLS
MLS Number: PAPH2495574
APN: 888091770
- 2001 Hamilton St Unit 507
- 2001 Hamilton St Unit 1119
- 2001 Hamilton St Unit 925
- 2001 Hamilton St Unit 1024
- 2001 Hamilton St Unit 1121
- 2001 Hamilton St Unit 1621
- 2001 Hamilton St Unit 1221
- 2001 Hamilton St Unit 1920
- 2001 Hamilton St Unit 723
- 2001 Hamilton St Unit 1029
- 2001 Hamilton St Unit 1523
- 2001 Hamilton St Unit 2001
- 2001 Hamilton St Unit P301
- 1900 Hamilton St Unit 402
- 1900 Hamilton St Unit C6
- 1910 Spring Garden St Unit 1
- 0 Hamilton St Unit D19
- 0 Hamilton St Unit 102
- 0 Hamilton St Unit 802
- 1935 Spring Garden St
- 2001 Hamilton St Unit 927
- 1900 Hamilton St Unit 403
- 407 N 20th St
- 2026 Spring Garden St Unit 2B
- 0 Hamilton St Unit 1026
- 1901-39 Callowhill St Unit 807
- 1901-39 Callowhill St Unit 911
- 1901-39 Callowhill St Unit 425
- 1901-39 Callowhill St Unit 613
- 1901-39 Callowhill St Unit 524
- 1901-39 Callowhill St Unit 209
- 1901-39 Callowhill St Unit 311
- 1901-39 Callowhill St Unit 224
- 1901-39 Callowhill St Unit 223
- 1901-39 Callowhill St Unit 815
- 1919 Spring Garden St
- 2100 Hamilton St Unit 2B
- 1901 Callowhill St
- 450 N 18th St Unit 2B-0309
- 450 N 18th St Unit 2B-1G
