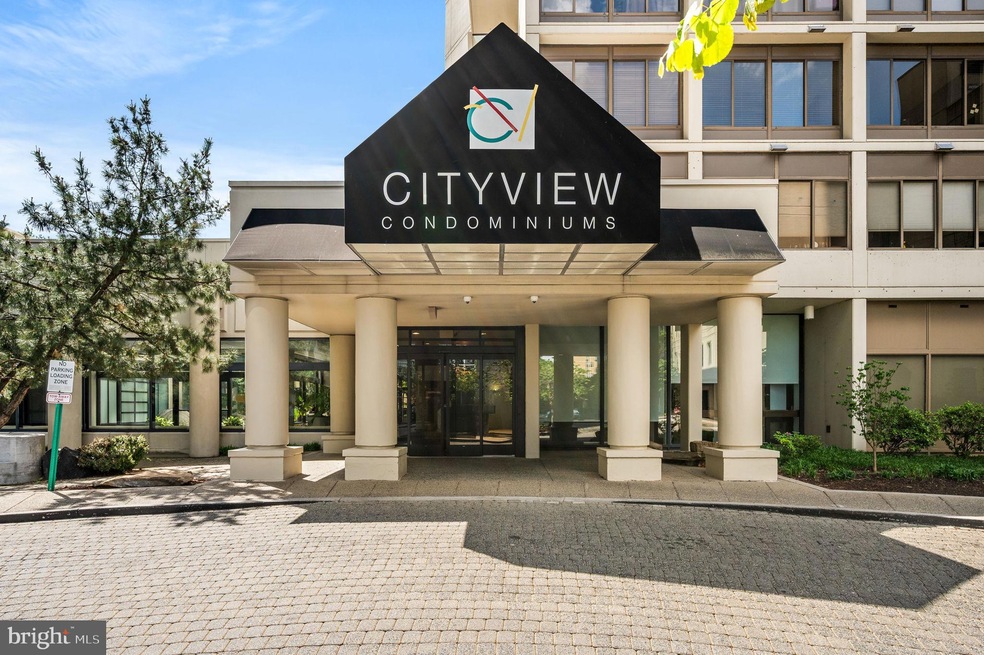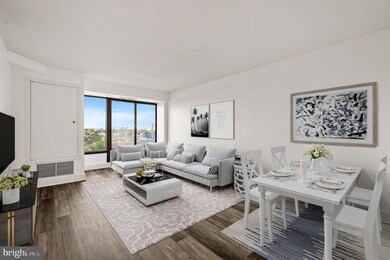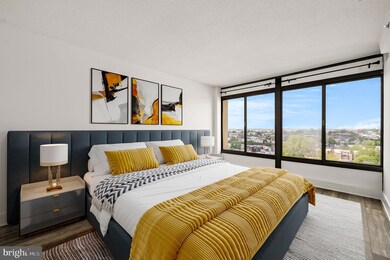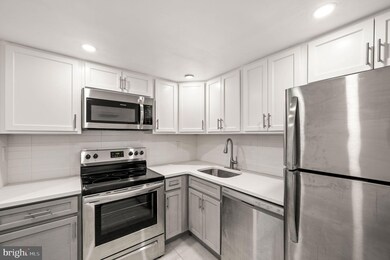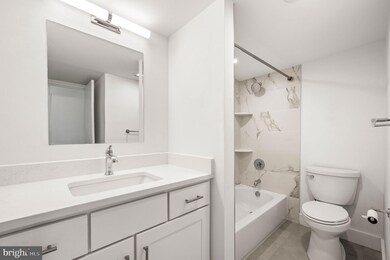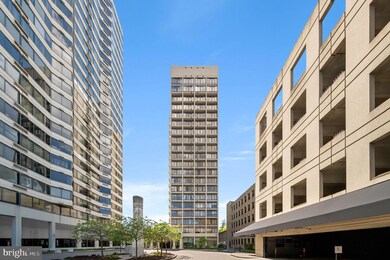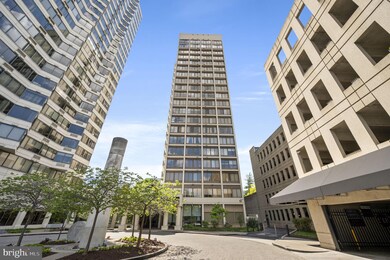Cityview 2001 Hamilton St Unit 1521 Philadelphia, PA 19130
Logan Square NeighborhoodHighlights
- Concierge
- City View
- Community Pool
- Fitness Center
- Upgraded Countertops
- 4-minute walk to Matthias Baldwin Park
About This Home
Welcome to this beautifully updated 1-bedroom, 1-bath condo with PARKING in the coveted North Tower of City View, located in Philadelphia’s vibrant Art Museum neighborhood. Step inside to find newer flooring throughout, oversized windows that flood the space with natural light, and sweeping, unobstructed views of the city skyline and nearby landmarks. The modern kitchen features updated appliances and flows seamlessly into the spacious living area—perfect for entertaining or relaxing at the end of the day. The large bedroom offers a floor-to-ceiling window wall and a walk-in closet, while the updated bathroom includes generous linen storage. Conveniently located on the same floor, the laundry room makes everyday living easy. Included with the unit is a dedicated parking space, a true bonus in the city. City View offers top-tier amenities including: fitness center, beautifully landscaped garden courtyard, Seasonal outdoor pool opening on Mother's Day, resident library, bike storage, 24/7 concierge, and guest suites available at a discounted rate. Nestled in one of Philadelphia’s most walkable and scenic areas, you'll be just steps from Whole Foods, The Barnes Foundation, The Philadelphia Museum of Art, the Free Library, Target, Starbucks, and an incredible selection of restaurants and cafes. Plus, Center City is a quick walk or bike ride away. Don’t miss the opportunity to live in one of the city's most convenient neighborhoods!
Condo Details
Home Type
- Condominium
Est. Annual Taxes
- $3,264
Year Built
- Built in 1970
HOA Fees
- $580 Monthly HOA Fees
Parking
- 1 Assigned Parking Garage Space
- Garage Door Opener
Home Design
- Masonry
Interior Spaces
- 674 Sq Ft Home
- Combination Dining and Living Room
Kitchen
- Electric Oven or Range
- Built-In Microwave
- Dishwasher
- Stainless Steel Appliances
- Upgraded Countertops
Bedrooms and Bathrooms
- 1 Main Level Bedroom
- Walk-In Closet
- 1 Full Bathroom
Accessible Home Design
- Accessible Elevator Installed
Utilities
- Forced Air Heating and Cooling System
- Electric Water Heater
Listing and Financial Details
- Residential Lease
- Security Deposit $2,000
- $400 Move-In Fee
- Tenant pays for cable TV, electricity, insurance, internet
- The owner pays for association fees, common area maintenance, lawn/shrub care, management, parking fee, sewer, snow removal, trash collection
- No Smoking Allowed
- 12-Month Min and 24-Month Max Lease Term
- Available 6/9/25
- Assessor Parcel Number 888091306
Community Details
Overview
- Association fees include common area maintenance, fiber optics available, insurance, lawn maintenance, management, parking fee, pool(s), recreation facility, sewer, snow removal, trash, water
- High-Rise Condominium
- Cityview Condominiums
- Art Museum Area Subdivision
- Property has 7 Levels
Amenities
- Concierge
- Answering Service
- Game Room
- Meeting Room
- Laundry Facilities
- Convenience Store
- Elevator
Recreation
Pet Policy
- Pets allowed on a case-by-case basis
- Pet Deposit $500
Security
- Security Service
Map
About Cityview
Source: Bright MLS
MLS Number: PAPH2489478
APN: 888091306
- 2001 Hamilton St Unit 507
- 2001 Hamilton St Unit 1621
- 2001 Hamilton St Unit P301
- 2001 Hamilton St Unit 1914
- 2001 Hamilton St Unit 1205
- 2001 Hamilton St Unit 925
- 2001 Hamilton St Unit 1523
- 2001 Hamilton St Unit 1029
- 2001 Hamilton St Unit 1614
- 2001 Hamilton St Unit 909
- 2001 Hamilton St Unit 715
- 2001 Hamilton St Unit 922
- 2001 Hamilton St Unit 401
- 2001 Hamilton St Unit 514
- 2001 Hamilton St Unit 503
- 2001 Hamilton St Unit 1821
- 2001 Hamilton St Unit 1024
- 2001 Hamilton St Unit 1121
- 2001 Hamilton St Unit 1726
- 1942 Hamilton St
- 2001 Hamilton St Unit 1827
- 2001 Hamilton St Unit 319
- 2001 Hamilton St Unit 1404
- 407 N 20th St
- 2026 Spring Garden St Unit 1A
- 2026 Spring Garden St Unit 2B
- 1901-39 Callowhill St Unit 531
- 1901-39 Callowhill St Unit 611
- 1901-39 Callowhill St Unit 318
- 1901-39 Callowhill St Unit 530
- 1901-39 Callowhill St Unit 812
- 1901-39 Callowhill St Unit 528
- 1901-39 Callowhill St Unit 632
- 1901-39 Callowhill St Unit 513
- 1901-39 Callowhill St Unit 222
- 1901-39 Callowhill St Unit 721
- 1901-39 Callowhill St Unit 912
- 1937 Spring Garden St Unit D
- 1901 Callowhill St
- 2033 Spring Garden St Unit 3
