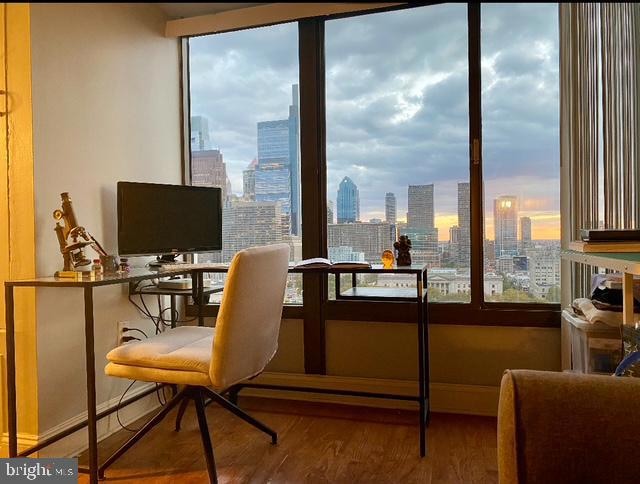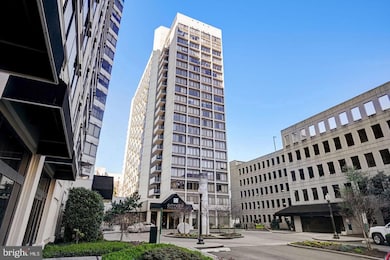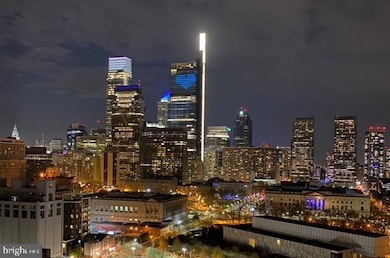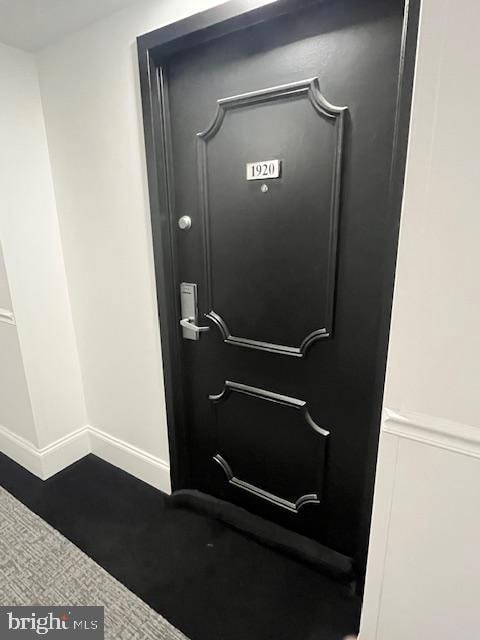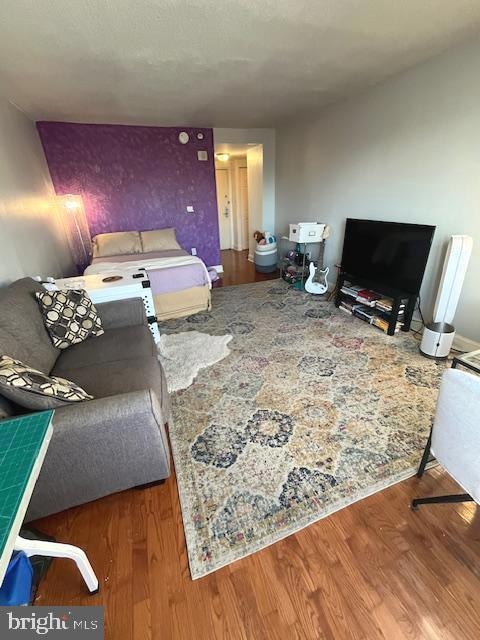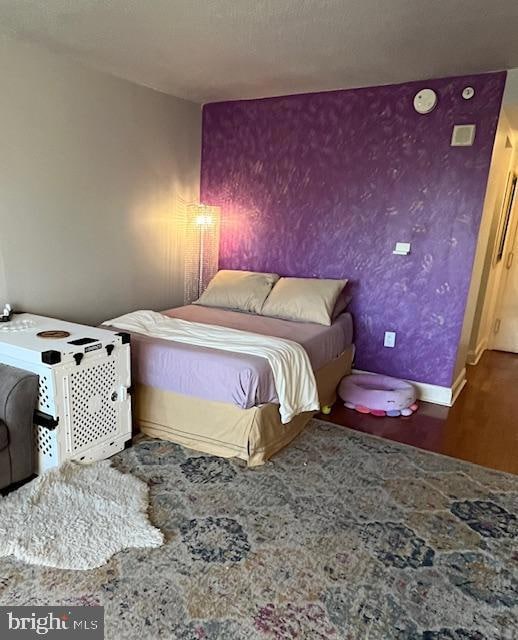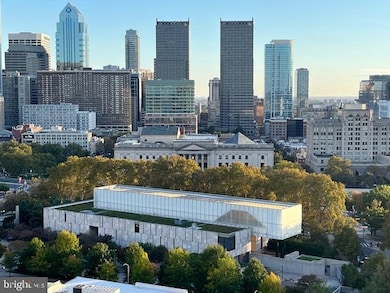Cityview 2001 Hamilton St Unit 1920 Floor 19 Philadelphia, PA 19130
Logan Square NeighborhoodEstimated payment $1,376/month
Highlights
- Doorman
- 24-Hour Security
- 3 Elevators
- Fitness Center
- Community Pool
- 4-minute walk to Matthias Baldwin Park
About This Home
This cute sunshine-filled City View North Tower studio apartment is the perfect place for anyone wanting efficiency, security and convenience mere steps from Center City. Large southern facing windows for all day sun, sleek black kitchen appliances along with ample storage space. City View offers safety and security with fob access required for building entry and elevator activation along with a front desk that is staffed 24/7. City View boasts a walk score of 95 but if needed public transportation passes by just outisde of your door. Amenities include a large residents only gym, a seasonal outdoor pool next to a lovely manicured garden, a free share a book/borrow a book library, an in-building pharmacy and a bank branch located in the south tower. Temple and Jefferson students and staff in particular should note the convenient proximity to their campuses. Up to two pets permitted with some restrictions. Permit street parking just outside of the complex. This unit does not come with its own parking space but occasionally spaces are available for rent in the complex garage. Enjoy a short walk to nearby parks, the Barnes Museum, The Museum of Art, Kelly Drive, nearby restaurants and taverns and all of Center City.
Listing Agent
(215) 869-7391 kensellsphilly@gmail.com Coldwell Banker Realty License #RS314150 Listed on: 10/20/2025

Property Details
Home Type
- Condominium
Est. Annual Taxes
- $2,015
Year Built
- Built in 1970
HOA Fees
- $421 Monthly HOA Fees
Home Design
- Entry on the 19th floor
- Masonry
Interior Spaces
- 1 Full Bathroom
- 450 Sq Ft Home
- Property has 1 Level
- Monitored
Kitchen
- Built-In Range
- Built-In Microwave
- Dishwasher
Accessible Home Design
- Accessible Elevator Installed
Utilities
- Forced Air Heating and Cooling System
- Multi-Tank Hot Water Heater
- Municipal Trash
Listing and Financial Details
- Tax Lot 330
- Assessor Parcel Number 888091432
Community Details
Overview
- Association fees include all ground fee, common area maintenance, custodial services maintenance, gas, health club, laundry, management, pool(s), reserve funds, snow removal
- 300 Units
- High-Rise Condominium
- Spring Garden Subdivision
Amenities
- Doorman
- Common Area
- Bank or Banking On-Site
- Laundry Facilities
- 3 Elevators
Recreation
Pet Policy
- Limit on the number of pets
- Dogs and Cats Allowed
Security
- 24-Hour Security
- Front Desk in Lobby
- Fire and Smoke Detector
Map
About Cityview
Home Values in the Area
Average Home Value in this Area
Tax History
| Year | Tax Paid | Tax Assessment Tax Assessment Total Assessment is a certain percentage of the fair market value that is determined by local assessors to be the total taxable value of land and additions on the property. | Land | Improvement |
|---|---|---|---|---|
| 2026 | $1,977 | $144,000 | $15,800 | $128,200 |
| 2025 | $1,977 | $144,000 | $15,800 | $128,200 |
| 2024 | $1,977 | $144,000 | $15,800 | $128,200 |
| 2023 | $1,977 | $141,200 | $15,500 | $125,700 |
| 2022 | $1,347 | $96,200 | $15,500 | $80,700 |
| 2021 | $1,977 | $0 | $0 | $0 |
| 2020 | $1,977 | $0 | $0 | $0 |
| 2019 | $1,866 | $0 | $0 | $0 |
| 2018 | $1,866 | $0 | $0 | $0 |
| 2017 | $1,866 | $0 | $0 | $0 |
| 2016 | $1,652 | $0 | $0 | $0 |
| 2015 | $1,581 | $0 | $0 | $0 |
| 2014 | -- | $118,000 | $8,900 | $109,100 |
| 2012 | -- | $9,216 | $1,144 | $8,072 |
Property History
| Date | Event | Price | List to Sale | Price per Sq Ft | Prior Sale |
|---|---|---|---|---|---|
| 10/20/2025 10/20/25 | For Sale | $150,000 | -3.2% | $333 / Sq Ft | |
| 07/27/2016 07/27/16 | Sold | $154,900 | 0.0% | $344 / Sq Ft | View Prior Sale |
| 05/27/2016 05/27/16 | Pending | -- | -- | -- | |
| 05/18/2016 05/18/16 | For Sale | $154,900 | 0.0% | $344 / Sq Ft | |
| 07/01/2015 07/01/15 | Rented | $1,300 | +4.0% | -- | |
| 06/22/2015 06/22/15 | Under Contract | -- | -- | -- | |
| 06/05/2015 06/05/15 | For Rent | $1,250 | +4.2% | -- | |
| 08/09/2013 08/09/13 | Rented | $1,200 | 0.0% | -- | |
| 08/01/2013 08/01/13 | Under Contract | -- | -- | -- | |
| 05/15/2013 05/15/13 | For Rent | $1,200 | 0.0% | -- | |
| 02/06/2012 02/06/12 | Rented | $1,200 | +2.1% | -- | |
| 01/10/2012 01/10/12 | Under Contract | -- | -- | -- | |
| 12/15/2011 12/15/11 | For Rent | $1,175 | -- | -- |
Purchase History
| Date | Type | Sale Price | Title Company |
|---|---|---|---|
| Deed | $147,000 | Title Services | |
| Deed | $172,290 | None Available | |
| Deed | $128,700 | -- |
Mortgage History
| Date | Status | Loan Amount | Loan Type |
|---|---|---|---|
| Open | $142,590 | New Conventional | |
| Previous Owner | $137,832 | Purchase Money Mortgage | |
| Previous Owner | $122,265 | Purchase Money Mortgage |
Source: Bright MLS
MLS Number: PAPH2549566
APN: 888091432
- 2001 Hamilton St Unit 1119
- 2001 Hamilton St Unit 1205
- 2001 Hamilton St Unit 925
- 2001 Hamilton St Unit 1024
- 2001 Hamilton St Unit 1621
- 2001 Hamilton St Unit 1029
- 2001 Hamilton St Unit 2001
- 2001 Hamilton St Unit 507
- 2001 Hamilton St Unit P301
- 1900 Hamilton St Unit 402
- 1910 Spring Garden St Unit 1
- 0 Hamilton St Unit D19
- 0 Hamilton St Unit 802
- 1935 Spring Garden St
- 2019 Spring Garden St Unit 2R
- 2100 Hamilton St Unit 9D
- 2100 Hamilton St Unit 6A
- 2100 Hamilton St Unit 3B
- 2100 Hamilton St Unit 6D
- 2100 Hamilton St Unit 2C
- 2001 Hamilton St Unit 927
- 407 N 20th St
- 2026 Spring Garden St Unit 2B
- 0 Hamilton St Unit 1026
- 1901-39 Callowhill St Unit 430
- 1901-39 Callowhill St Unit 807
- 1901-39 Callowhill St Unit 331
- 1901-39 Callowhill St Unit 911
- 1901-39 Callowhill St Unit 626
- 1901-39 Callowhill St Unit 802
- 1901-39 Callowhill St Unit 817
- 1901-39 Callowhill St Unit 223
- 1901-39 Callowhill St Unit 828
- 1901-39 Callowhill St Unit 714
- 1901-39 Callowhill St Unit 203
- 1901-39 Callowhill St Unit 311
- 1901-39 Callowhill St Unit 425
- 1901-39 Callowhill St Unit 613
- 1901-39 Callowhill St Unit 209
- 1917 Spring Garden St
