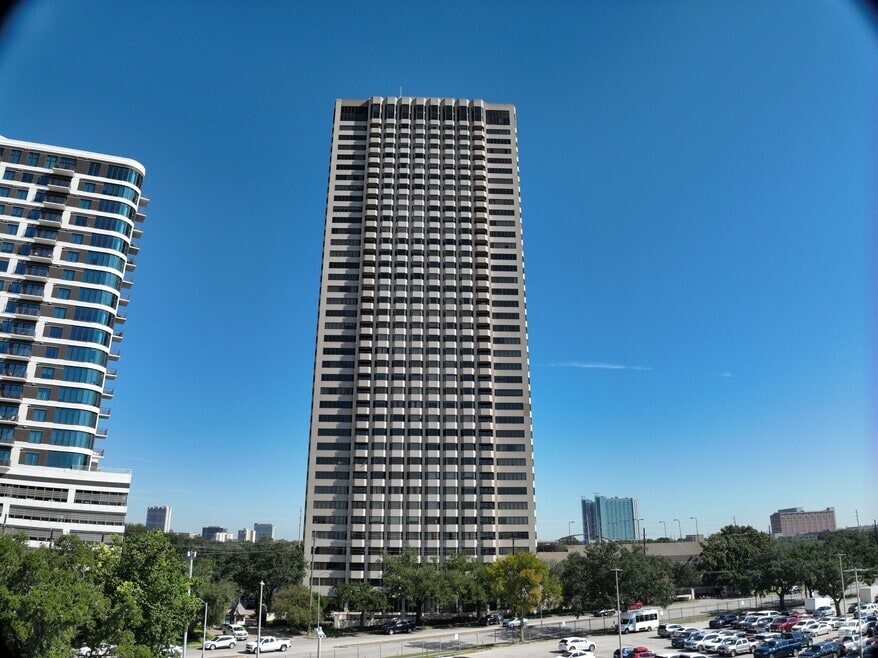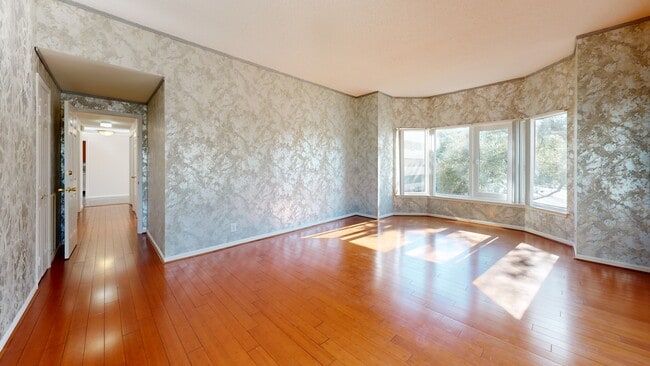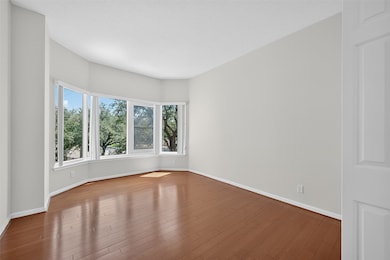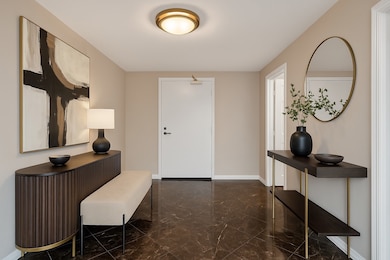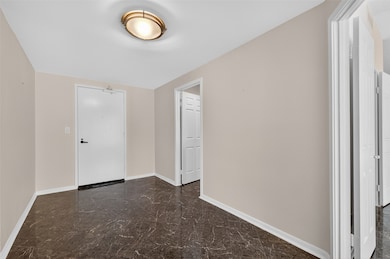
The Spires 2001 Holcombe Blvd Unit 206 Houston, TX 77030
Estimated payment $4,255/month
Total Views
325,260
2
Beds
2
Baths
1,649
Sq Ft
$212
Price per Sq Ft
Highlights
- Hot Property
- Valet Parking
- Views to the East
- Roberts Elementary School Rated A
- Steam Room
- Deck
About This Home
Discover stylish high-rise living at The Spires in this 2-bedroom residence. Enjoy a private outdoor terrace, custom kitchen with granite counters, spacious primary suite with soaking tub, and treetop views. Full-service amenities include 24-hour concierge, valet, gym with sauna, racquetball, and direct access to Hermann Park trails. Located in the heart of Houston’s Medical Center area.
Property Details
Home Type
- Condominium
Est. Annual Taxes
- $8,767
Year Built
- Built in 1983
HOA Fees
- $1,685 Monthly HOA Fees
Parking
- 2 Car Detached Garage
- Additional Parking
- Assigned Parking
- Controlled Entrance
Property Views
- Views to the East
- Views to the North
Home Design
- Traditional Architecture
- Composition Roof
- Concrete Block And Stucco Construction
Interior Spaces
- 1,649 Sq Ft Home
- 1-Story Property
- Steam Room
- Sauna
- Home Gym
- Stacked Washer and Dryer
Kitchen
- Electric Oven
- Electric Range
- Microwave
- Dishwasher
- Disposal
Flooring
- Wood
- Marble
Bedrooms and Bathrooms
- 2 Bedrooms
- 2 Full Bathrooms
Home Security
Outdoor Features
- Deck
- Patio
- Outdoor Kitchen
- Outdoor Storage
Schools
- Roberts Elementary School
- Cullen Middle School
- Lamar High School
Additional Features
- West Facing Home
- Zoned Heating and Cooling System
Listing and Financial Details
- Seller Concessions Offered
Community Details
Overview
- Association fees include common areas, insurance, recreation facilities, sewer, trash, water
- The Spires Association
- Spires Condo Subdivision
Amenities
- Valet Parking
- Meeting Room
- Party Room
Recreation
Security
- Security Guard
- Controlled Access
- Fire and Smoke Detector
3D Interior and Exterior Tours
Floorplan
Map
About The Spires
Create a Home Valuation Report for This Property
The Home Valuation Report is an in-depth analysis detailing your home's value as well as a comparison with similar homes in the area
Home Values in the Area
Average Home Value in this Area
Tax History
| Year | Tax Paid | Tax Assessment Tax Assessment Total Assessment is a certain percentage of the fair market value that is determined by local assessors to be the total taxable value of land and additions on the property. | Land | Improvement |
|---|---|---|---|---|
| 2025 | $8,369 | $397,191 | $75,466 | $321,725 |
| 2024 | $8,369 | $400,000 | $76,000 | $324,000 |
| 2023 | $8,059 | $400,000 | $76,000 | $324,000 |
| 2022 | $10,138 | $437,553 | $83,135 | $354,418 |
| 2021 | $9,416 | $404,010 | $76,762 | $327,248 |
| 2020 | $10,248 | $404,010 | $76,762 | $327,248 |
| 2019 | $10,075 | $380,839 | $72,359 | $308,480 |
| 2018 | $8,608 | $437,946 | $83,210 | $354,736 |
| 2017 | $11,134 | $437,946 | $83,210 | $354,736 |
| 2016 | $10,122 | $437,946 | $83,210 | $354,736 |
| 2015 | $6,362 | $391,233 | $74,334 | $316,899 |
| 2014 | $6,362 | $316,435 | $60,123 | $256,312 |
Source: Public Records
Property History
| Date | Event | Price | List to Sale | Price per Sq Ft | Prior Sale |
|---|---|---|---|---|---|
| 11/06/2025 11/06/25 | For Sale | $349,000 | 0.0% | $212 / Sq Ft | |
| 10/29/2025 10/29/25 | Off Market | -- | -- | -- | |
| 10/27/2025 10/27/25 | For Sale | $349,000 | -18.6% | $212 / Sq Ft | |
| 06/08/2022 06/08/22 | Sold | -- | -- | -- | View Prior Sale |
| 05/19/2022 05/19/22 | Pending | -- | -- | -- | |
| 05/11/2022 05/11/22 | For Sale | $429,000 | -- | $260 / Sq Ft |
Source: Houston Association of REALTORS®
Purchase History
| Date | Type | Sale Price | Title Company |
|---|---|---|---|
| Warranty Deed | -- | Old Republic National Title In | |
| Warranty Deed | -- | Fidelity National Title |
Source: Public Records
About the Listing Agent
Sandra's Other Listings
Source: Houston Association of REALTORS®
MLS Number: 20355875
APN: 1155970020006
Nearby Homes
- 2001 Holcombe Blvd Unit 404
- 2001 Holcombe Blvd Unit 2401
- 2001 Holcombe Blvd Unit 2305
- 2001 Holcombe Blvd Unit 1905
- 2001 Holcombe Blvd Unit 2502
- 2001 Holcombe Blvd Unit 1105
- 2001 Holcombe Blvd Unit 3203
- 2001 Holcombe Blvd Unit 401
- 2001 Holcombe Blvd Unit 4006
- 2001 Holcombe Blvd Unit 1801
- 2001 Holcombe Blvd Unit 705
- 2001 Holcombe Blvd Unit 4
- 2001 Holcombe Blvd Unit 2004
- 1907 Lauderdale St
- 1911 Lauderdale St
- 1909 Lauderdale St
- 7016 Staffordshire Blvd
- 10 Hermann Park Ct
- 6310 Hermann Lake Dr
- 6901 Burgess St
- 2001 Holcombe Blvd Unit 401
- 1911 Holcombe Blvd
- 6835 Staffordshire St
- 6841 Staffordshire Blvd
- 1931 Woodbury St
- 6818 Staffordshire Blvd
- 7010 Staffordshire St
- 1911 Lauderdale St
- 6301 Almeda Rd
- 2 Hermann Park Ct
- 1 Hermann Park Ct
- 6331 W Mystic Meadow
- 1755 Wyndale St
- 2318 Camden Dr
- 2312 Camden Dr
- 6343 Mystic Bridge Dr
- 6218 Gehring St
- 6335 E Mystic Meadow
- 6323 E Mystic Meadow
- 2828 Old Spanish Trail

