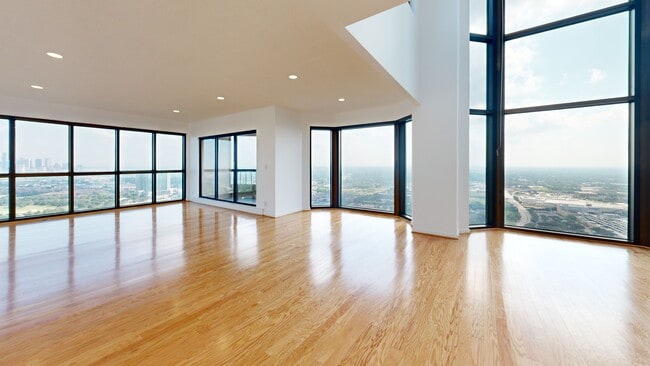
The Spires 2001 Holcombe Blvd Unit 4006 Floor 40 Houston, TX 77030
Estimated payment $11,023/month
Highlights
- Concierge
- Penthouse
- Rooftop Deck
- Roberts Elementary School Rated A
- In Ground Pool
- Vaulted Ceiling
About This Home
Penthouse prestige meets effortless luxury atop The Spires’ 40th flr, where sweeping panoramas stretch from Hermann Park & golf course to Downtown skyline, NRG Stadium & Astrodome. One of only 2 residences in the bldg—& a rare Houston find—boasting 2 private rooftop terraces + balcony for elevated indoor-outdoor living. This 3,086 SF 2–3 BR, 2.5 BA home is freshly painted w/ new wood floors, updtd kitchen & plush new BR carpet. Soaring floor-to-ceiling windows bathe interiors in light, while the downstairs primary ste w/ dual closets, spa bath & bidet delivers refined comfort. Upstairs, an expansive entertaining area w/ fireplace opens to both terraces. Seller offers $25K toward buyer’s choice of cosmetic updates. Enjoy full-service amenities—24/7 security, concierge, valet, fitness , sauna, party rms, racquetball—& private Hermann Park trail access, mins to Medical Center & Downtown. All measurements approx; buyer to verify.
Property Details
Home Type
- Condominium
Est. Annual Taxes
- $17,371
Year Built
- Built in 1983
HOA Fees
- $3,025 Monthly HOA Fees
Home Design
- Penthouse
- Entry on the 40th floor
- Steel Beams
- Concrete Block And Stucco Construction
Interior Spaces
- 3,086 Sq Ft Home
- Wet Bar
- Vaulted Ceiling
- Wood Burning Fireplace
- Family Room
- Living Room
- Breakfast Room
- Dining Room
- Home Office
- Utility Room
Kitchen
- Dishwasher
- Kitchen Island
- Disposal
Flooring
- Wood
- Carpet
- Marble
- Tile
Bedrooms and Bathrooms
- 2 Bedrooms
- En-Suite Primary Bedroom
- Double Vanity
- Bidet
- Hydromassage or Jetted Bathtub
- Bathtub with Shower
- Separate Shower
Laundry
- Dryer
- Washer
Home Security
Parking
- 2 Parking Spaces
- Additional Parking
- Assigned Parking
Outdoor Features
- In Ground Pool
- Rooftop Deck
- Terrace
Schools
- Roberts Elementary School
- Cullen Middle School
- Lamar High School
Utilities
- Forced Air Zoned Heating and Cooling System
Community Details
Overview
- Association fees include common area insurance, cable TV, internet, ground maintenance, maintenance structure, recreation facilities, sewer, trash, valet, water
- Spires Association
- High-Rise Condominium
- The Spires Condos
- Spires Condo Subdivision
Amenities
- Concierge
- Doorman
- Valet Parking
Recreation
Security
- Security Guard
- Fire and Smoke Detector
Matterport 3D Tour
Floorplans
Map
About The Spires
Home Values in the Area
Average Home Value in this Area
Tax History
| Year | Tax Paid | Tax Assessment Tax Assessment Total Assessment is a certain percentage of the fair market value that is determined by local assessors to be the total taxable value of land and additions on the property. | Land | Improvement |
|---|---|---|---|---|
| 2025 | $16,466 | $885,831 | $168,308 | $717,523 |
| 2024 | $16,466 | $786,940 | $149,519 | $637,421 |
| 2023 | $16,466 | $869,300 | $165,167 | $704,133 |
| 2022 | $22,397 | $966,677 | $183,669 | $783,008 |
| 2021 | $20,792 | $892,100 | $169,499 | $722,601 |
| 2020 | $22,322 | $895,024 | $170,055 | $724,969 |
| 2019 | $21,164 | $800,000 | $152,000 | $648,000 |
| 2018 | $10,313 | $976,149 | $185,468 | $790,681 |
| 2017 | $24,093 | $976,149 | $185,468 | $790,681 |
| 2016 | $21,903 | $976,149 | $185,468 | $790,681 |
| 2015 | $8,056 | $872,016 | $165,683 | $706,333 |
| 2014 | $8,056 | $706,347 | $134,206 | $572,141 |
Property History
| Date | Event | Price | List to Sale | Price per Sq Ft |
|---|---|---|---|---|
| 10/29/2025 10/29/25 | Price Changed | $1,249,000 | -3.8% | $405 / Sq Ft |
| 08/29/2025 08/29/25 | For Sale | $1,299,000 | -- | $421 / Sq Ft |
Purchase History
| Date | Type | Sale Price | Title Company |
|---|---|---|---|
| Special Warranty Deed | -- | None Available | |
| Interfamily Deed Transfer | -- | None Available |
About the Listing Agent
Karina's Other Listings
Source: Houston Association of REALTORS®
MLS Number: 70861140
APN: 1155970400002
- 2001 Holcombe Blvd Unit 404
- 2001 Holcombe Blvd Unit 504
- 2001 Holcombe Blvd Unit 2401
- 2001 Holcombe Blvd Unit 2305
- 2001 Holcombe Blvd Unit 2203
- 2001 Holcombe Blvd Unit 2304
- 2001 Holcombe Blvd Unit 2502
- 2001 Holcombe Blvd Unit 1105
- 2001 Holcombe Blvd Unit 1905
- 2001 Holcombe Blvd Unit 3203
- 2001 Holcombe Blvd Unit 1801
- 2001 Holcombe Blvd Unit 705
- 2001 Holcombe Blvd Unit 4
- 2001 Holcombe Blvd Unit 2004
- 2001 Holcombe Blvd Unit 206
- 6837 Staffordshire St
- 1907 Lauderdale St
- 1911 Lauderdale St
- 1909 Lauderdale St
- 7016 Staffordshire Blvd
- 1911 Holcombe Blvd
- 6841 Staffordshire Blvd
- 1931 Woodbury St
- 6818 Staffordshire Blvd
- 7010 Staffordshire St
- 1911 Lauderdale St
- 6301 Almeda Rd
- 1 Hermann Park Ct
- 6331 W Mystic Meadow
- 1755 Wyndale St
- 2318 Camden Dr
- 6343 Mystic Bridge Dr
- 6218 Gehring St
- 6335 E Mystic Meadow
- 6323 E Mystic Meadow
- 2828 Old Spanish Trail
- 2380 S Macgregor Way
- 2950 Old Spanish Trail
- 2300 Old Spanish Trail Unit 1004
- 2300 Old Spanish Trail Unit 2051





