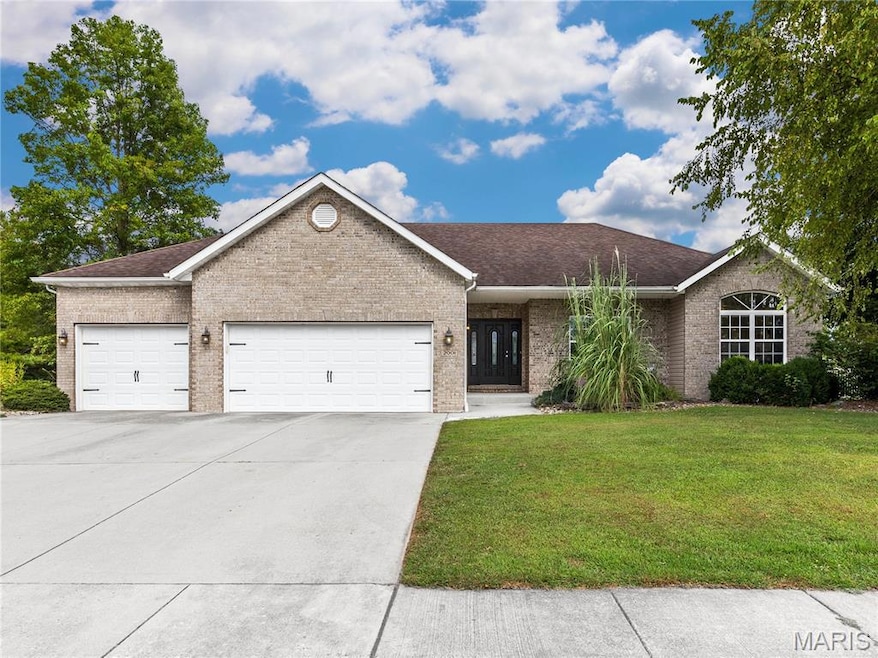
2001 Kensington Place Saint Jacob, IL 62281
Estimated payment $2,965/month
Total Views
125
3
Beds
3
Baths
2,878
Sq Ft
$142
Price per Sq Ft
Highlights
- In Ground Pool
- Wood Flooring
- Bonus Room
- Triad Middle School Rated A-
- 1 Fireplace
- 3 Car Attached Garage
About This Home
Welcome to this 3 bedroom 3 bath home in the Triad School District. This spacious home features 3 bedrooms on the main level, eat in kitchen, dining room, and a large living room with gas fireplace. There is also 3 full bathrooms, the basement is finished with a family room, bonus room, bathroom and a large storage area. The backyard is perfect for entertaining with the deck and the inground pool. Don't miss out, call your agent today for a tour. Buyer to verify all listing data as it is derived from multiple sources.
Home Details
Home Type
- Single Family
Est. Annual Taxes
- $8,221
Year Built
- Built in 2005
Lot Details
- Lot Dimensions are 104x161
- Back Yard Fenced
HOA Fees
- $50 Monthly HOA Fees
Parking
- 3 Car Attached Garage
Home Design
- Brick Exterior Construction
- Vinyl Siding
Interior Spaces
- 1-Story Property
- 1 Fireplace
- Family Room
- Living Room
- Dining Room
- Bonus Room
- Laundry Room
- Partially Finished Basement
Kitchen
- Free-Standing Electric Range
- Microwave
- Dishwasher
Flooring
- Wood
- Carpet
- Laminate
- Ceramic Tile
Bedrooms and Bathrooms
- 3 Bedrooms
Pool
- In Ground Pool
Schools
- Triad Dist 2 Elementary And Middle School
- Triad High School
Utilities
- Central Heating and Cooling System
- Cable TV Available
Listing and Financial Details
- Assessor Parcel Number 09-2-22-11-05-101-017
Map
Create a Home Valuation Report for This Property
The Home Valuation Report is an in-depth analysis detailing your home's value as well as a comparison with similar homes in the area
Home Values in the Area
Average Home Value in this Area
Tax History
| Year | Tax Paid | Tax Assessment Tax Assessment Total Assessment is a certain percentage of the fair market value that is determined by local assessors to be the total taxable value of land and additions on the property. | Land | Improvement |
|---|---|---|---|---|
| 2024 | $8,222 | $133,400 | $19,380 | $114,020 |
| 2023 | $8,222 | $121,100 | $17,590 | $103,510 |
| 2022 | $7,611 | $111,510 | $16,200 | $95,310 |
| 2021 | $7,079 | $105,980 | $15,400 | $90,580 |
| 2020 | $6,433 | $94,340 | $20,350 | $73,990 |
| 2019 | $6,336 | $92,400 | $19,930 | $72,470 |
| 2018 | $6,183 | $85,620 | $18,470 | $67,150 |
| 2017 | $6,134 | $90,770 | $18,080 | $72,690 |
| 2016 | $6,063 | $90,770 | $18,080 | $72,690 |
| 2015 | $5,468 | $87,760 | $17,480 | $70,280 |
| 2014 | $5,468 | $87,760 | $17,480 | $70,280 |
| 2013 | $5,468 | $87,760 | $17,480 | $70,280 |
Source: Public Records
Property History
| Date | Event | Price | Change | Sq Ft Price |
|---|---|---|---|---|
| 08/28/2025 08/28/25 | For Sale | $410,000 | +57.7% | $142 / Sq Ft |
| 06/20/2017 06/20/17 | Sold | $260,000 | 0.0% | $129 / Sq Ft |
| 06/12/2017 06/12/17 | Pending | -- | -- | -- |
| 06/11/2017 06/11/17 | Off Market | $260,000 | -- | -- |
| 03/04/2017 03/04/17 | For Sale | $264,900 | -- | $132 / Sq Ft |
Source: MARIS MLS
Purchase History
| Date | Type | Sale Price | Title Company |
|---|---|---|---|
| Warranty Deed | $312,500 | None Available | |
| Warranty Deed | $260,000 | Abstracts & Titles | |
| Corporate Deed | $230,000 | First American Title Ins Co | |
| Special Warranty Deed | -- | Fatic |
Source: Public Records
Mortgage History
| Date | Status | Loan Amount | Loan Type |
|---|---|---|---|
| Open | $285,800 | New Conventional | |
| Previous Owner | $206,000 | Adjustable Rate Mortgage/ARM | |
| Previous Owner | $78,844 | New Conventional | |
| Previous Owner | $60,000 | Credit Line Revolving | |
| Previous Owner | $59,900 | Fannie Mae Freddie Mac |
Source: Public Records
Similar Homes in Saint Jacob, IL
Source: MARIS MLS
MLS Number: MIS25059177
APN: 09-2-22-11-05-101-017
Nearby Homes
- 2016 Richview Dr
- 501 Glendale Dr
- 8748 Wendell Creek Dr
- 30 Ellington Dr
- 512 Glendale Dr
- 2141 Willow Creek
- 8929 Rock Creek Dr
- 10 Ellington Dr
- 8909 Rock Creek Dr
- 8817 Wendell Creek Dr
- 513 Coventry Rd
- 0 Lower Marine Rd Unit MAR25027149
- 0 Lower Marine Rd Unit MAR25027145
- 525 Coventry Rd
- Tract 3 Unit TBD Lower Marine R
- Tract 4 Unit TBD Lower Marine R
- 8777 State Route 162
- 511 Ruddy Ct
- 512 E Mary Dr
- 616 E Brentmoor Dr
- 34 Arbor Springs
- 2024 Serenade Ln Unit 2024
- 7513 Waterford Place
- 1449 Village Circle Dr
- 204 S Donk Ave Unit 204 S. Donk
- 126 E Zupan St
- 8 Peartree Ln
- 800 Village Dr Unit 1
- 751 Village Dr
- 706 S Station Rd Unit 706
- 900 Westwood Rd
- 5 Anita Ct
- 116 Bayhill Blvd
- 127 4th Ave
- 101-180 Homestead Ct
- 110 Ginger Creek Pkwy Unit 3
- 1108 Cobblestone Dr Unit Cobblestone Duplex
- 224 Glenlake Dr
- 609 Grandview Dr
- 92 Magnolia Dr






