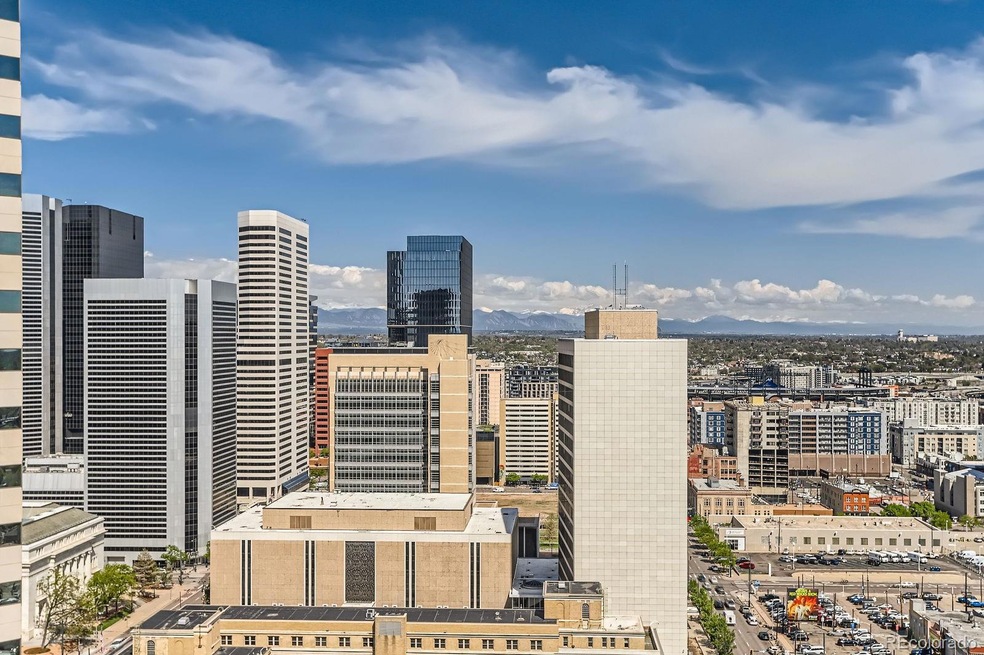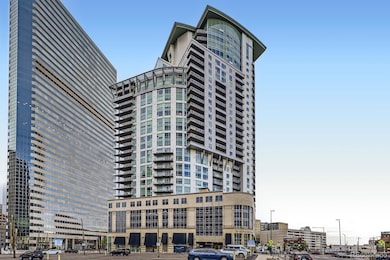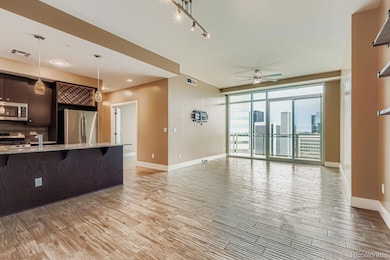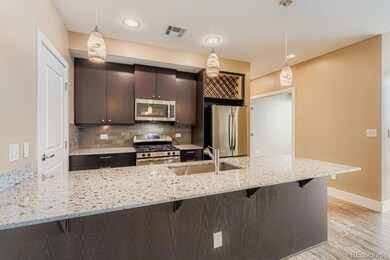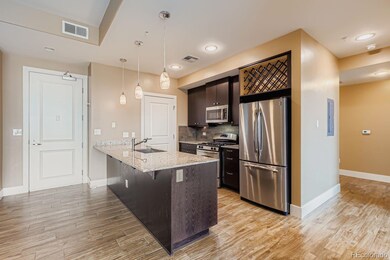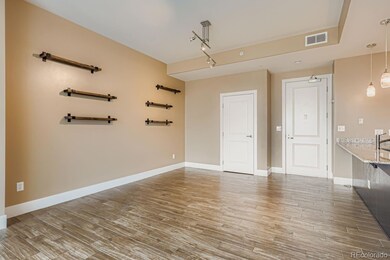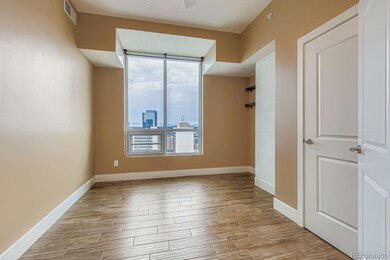One Lincoln Park 2001 Lincoln St Unit 2213 Floor 22 Denver, CO 80202
Five Points NeighborhoodEstimated payment $4,392/month
Highlights
- Open Floorplan
- 1-minute walk to 20Th-Welton
- Marble Countertops
- East High School Rated A
- Wood Flooring
- 5-minute walk to Benedict Fountain Park
About This Home
Live the life of luxury in your own sanctuary high above the best Denver has to offer. This prestigious floorplan in Downtown Denver’s most iconic and luxurious building – One Lincoln Park – will amaze. Two Beds. Two Baths. Two Balconies. Two Parking Spots. Twenty-Two floors up! Upon entering, you’re greeted by floor-to-ceiling west-facing windows. The dramatic “city meets mountain” view and endless sky draw you through the open dining and living area to your first large balcony with turf tiles. Whether soaking up sun or snacking at the eat-in kitchen with granite counters, this layout is perfect for entertaining. New wood grain tile flooring runs throughout for a cohesive, low-maintenance finish and modern style. Down the hall, French doors open into the second bedroom—ideal as an office/guest room combo. Around the corner is a full guest bath and large laundry closet with stacked washer/dryer and custom shelving. Extra storage unit included for all your Colorado gear and seasonal equipment. At day’s end, unwind on your second west-facing balcony, accessed from the spacious primary bedroom. The suite includes a bright bath with dual vanity, granite counters, soaking tub, large shower with bench, and a walk-in closet complete with Elfa shelving for streamlined organization. Quality, privacy, and peace are rare perks in a high-rise, but with 5 elevators and only 4 neighbors per floor, it’s all yours. One Lincoln Park offers top-tier amenities: owners lounge with kitchen, infinity pool, hot tub, full fitness center, pilates studio, 24/7 lobby attendant, and rentable guest suite. The HOA also includes DirectTV, high-speed Internet, water, and quarterly on-demand cleaning—luxury and convenience in one. Located at the vibrant nexus of Uptown, Lodo, and Ballpark neighborhoods, you’ll love the unmatched walkability to top restaurants, shops, live music venues, public transportation, and cultural events year-round.
Listing Agent
Sunshine Real Estate LLC Brokerage Email: JoshV4homes@gmail.com,720-839-3930 License #100040053 Listed on: 05/02/2025
Property Details
Home Type
- Condominium
Est. Annual Taxes
- $3,651
Year Built
- Built in 2006
HOA Fees
- $689 Monthly HOA Fees
Home Design
- Entry on the 22nd floor
- Composition Roof
- Stone Siding
- Concrete Block And Stucco Construction
Interior Spaces
- 1,142 Sq Ft Home
- 3-Story Property
- Open Floorplan
- High Ceiling
- Wood Flooring
- Smart Thermostat
Kitchen
- Eat-In Kitchen
- Self-Cleaning Oven
- Range
- Microwave
- Dishwasher
- Kitchen Island
- Marble Countertops
- Disposal
Bedrooms and Bathrooms
- 2 Main Level Bedrooms
- 2 Full Bathrooms
Laundry
- Dryer
- Washer
Parking
- 2 Parking Spaces
- Secured Garage or Parking
Schools
- Gilpin Elementary School
- Morey Middle School
- East High School
Utilities
- Forced Air Heating and Cooling System
- Heating System Uses Natural Gas
Additional Features
- Smoke Free Home
- Two or More Common Walls
Listing and Financial Details
- Exclusions: Sellers Personal Property
- Assessor Parcel Number 2341-28-132
Community Details
Overview
- Msi Association, Phone Number (303) 720-0020
- High-Rise Condominium
- One Lincoln Park Community
- Downtown Subdivision
Security
- Security Guard
- Controlled Access
- Fire and Smoke Detector
Map
About One Lincoln Park
Home Values in the Area
Average Home Value in this Area
Tax History
| Year | Tax Paid | Tax Assessment Tax Assessment Total Assessment is a certain percentage of the fair market value that is determined by local assessors to be the total taxable value of land and additions on the property. | Land | Improvement |
|---|---|---|---|---|
| 2024 | $3,651 | $46,100 | $1,630 | $44,470 |
| 2023 | $3,572 | $46,100 | $1,630 | $44,470 |
| 2022 | $3,714 | $46,700 | $1,700 | $45,000 |
| 2021 | $3,714 | $48,040 | $1,740 | $46,300 |
| 2020 | $3,104 | $41,840 | $1,390 | $40,450 |
| 2019 | $3,017 | $41,840 | $1,390 | $40,450 |
| 2018 | $3,140 | $40,590 | $1,200 | $39,390 |
| 2017 | $3,131 | $40,590 | $1,200 | $39,390 |
| 2016 | $3,514 | $43,090 | $931 | $42,159 |
| 2015 | $3,366 | $43,090 | $931 | $42,159 |
| 2014 | $2,723 | $32,790 | $621 | $32,169 |
Property History
| Date | Event | Price | List to Sale | Price per Sq Ft |
|---|---|---|---|---|
| 11/13/2025 11/13/25 | Price Changed | $648,000 | -2.6% | $567 / Sq Ft |
| 10/02/2025 10/02/25 | Price Changed | $665,000 | 0.0% | $582 / Sq Ft |
| 10/02/2025 10/02/25 | For Sale | $665,000 | -1.5% | $582 / Sq Ft |
| 09/30/2025 09/30/25 | Off Market | $675,000 | -- | -- |
| 08/28/2025 08/28/25 | Price Changed | $675,000 | -2.9% | $591 / Sq Ft |
| 06/19/2025 06/19/25 | Price Changed | $695,000 | -1.4% | $609 / Sq Ft |
| 05/06/2025 05/06/25 | Price Changed | $705,000 | -2.1% | $617 / Sq Ft |
| 05/02/2025 05/02/25 | For Sale | $720,000 | -- | $630 / Sq Ft |
Purchase History
| Date | Type | Sale Price | Title Company |
|---|---|---|---|
| Special Warranty Deed | $700,000 | Land Title Guarantee | |
| Special Warranty Deed | $494,500 | Land Title Guarantee Company |
Mortgage History
| Date | Status | Loan Amount | Loan Type |
|---|---|---|---|
| Open | $548,250 | New Conventional |
Source: REcolorado®
MLS Number: 7151908
APN: 2341-28-132
- 2001 Lincoln St Unit 1512
- 2001 Lincoln St Unit 1723
- 2001 Lincoln St Unit 1024
- 2001 Lincoln St Unit 1810
- 2001 Lincoln St Unit 920
- 2001 Lincoln St Unit 2113
- 2001 Lincoln St Unit 2412
- 2001 Lincoln St Unit 2524
- 2001 Lincoln St Unit 2724
- 1975 N Grant St Unit 627
- 1975 N Grant St Unit 509
- 1975 N Grant St Unit 515
- 1975 N Grant St Unit 527
- 1975 N Grant St Unit 827
- 1975 N Grant St Unit 221
- Plan 2E at Upton Residences
- Plan 2F at Upton Residences
- The Curtis Plan at Upton Residences
- The Glenarm Plan at Upton Residences
- Plan 2C at Upton Residences
- 2001 Lincoln St Unit 2524
- 2001 Lincoln St Unit 711
- 2080 California St
- 1915 N Sherman St
- 1975 N Grant St Unit 810
- 1901 Grant St
- 2100 Welton St
- 230-240 E 19th Ave
- 1935 N Logan St
- 1776 Broadway St
- 1950 N Logan St Unit 1107
- 1950 N Logan St Unit 814
- 321 E 18th Ave
- 444 17th St
- 600 Park Ave W
- 1732-1742 Champa St
- 518 Park Ave W
- 1726 Champa St
- 550 Park Ave W
- 817 17th St
