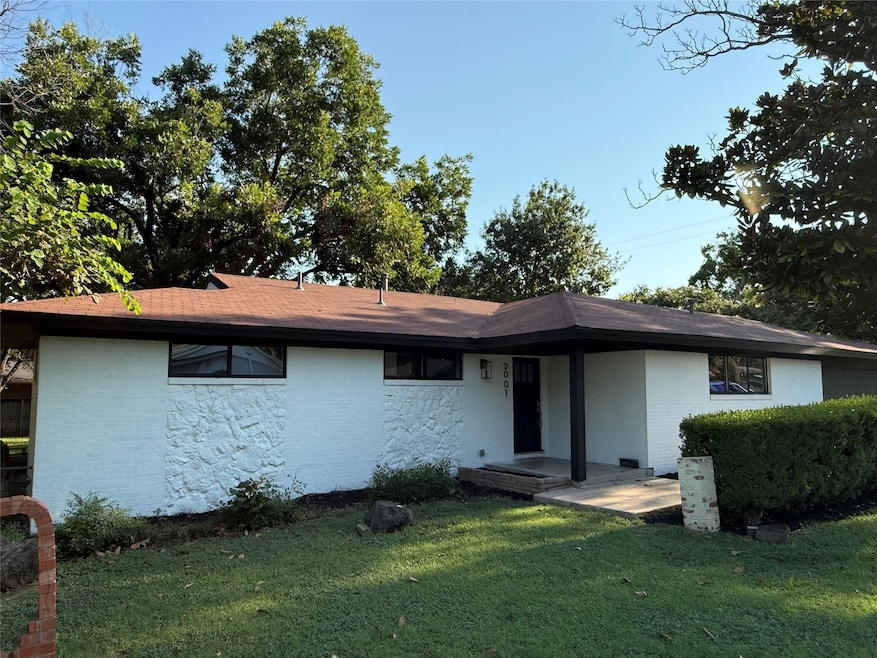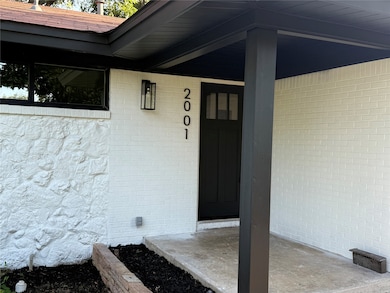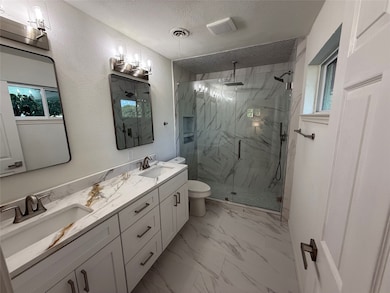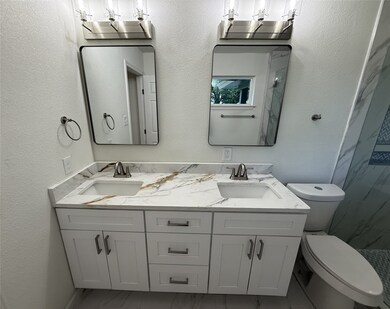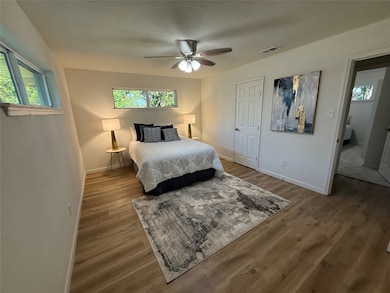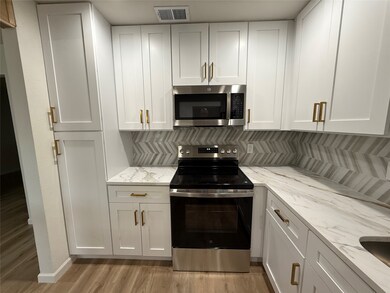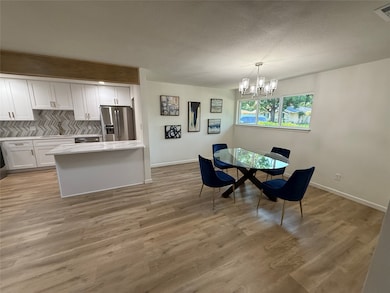2001 Lipps Dr Unit 1 Fort Worth, TX 76134
Estimated payment $1,950/month
Highlights
- Open Floorplan
- Corner Lot
- Lawn
- Midcentury Modern Architecture
- Mud Room
- Enclosed Patio or Porch
About This Home
Seller Motivated!! Bring your offer!! Modern luxury with high end finishes you need to see to believe. The home was renovated with a new owner in mind offering a turn key, move in ready amazing property to make home. The house was painted and new, double-paned windows installed to highlight its mid century modern architecture. From the garage you step into the nice sized mudroom that houses the washer and dryer. Next the totally renovated kitchen boasts new cabinets, new appliances and an island that opens up to a sitting area and dining room. Off this area is the Living room equipped with a gas fireplace, a sky light and a TV that displays art when it’s off. This room has an abundance of space. To the outside you go through a custom walled room that is versatile for your lifestyle. Down the hall you find 2 bigger bedrooms with large walk in closets. The hall bath has a tub & shower combo with beautiful new tile and cabinetry. The Primary Suite is magnificent. With great size the bedroom has 2 closets. One is a walk in and one is flexible for clothing, shoes or purses. Hold your breath when you step foot into the Primary bathroom. It was doubled in size; now with a double vanity and a fantastic shower featuring a regular head, a rain shower head and a handheld wand. The home sits on an oversized lot with big, beautiful trees. There is an area for seating and a fire pit. A detached building that can get electricity is very versatile for storage, a kids playroom, fitness room or extra room for your garage items. Also upgraded is a brand new HVAC system and an attic with new blown insulation to keep heating and cooling costs down. This home was renovated with quality in mind and you feel it when you step inside the front door. You will not find a better home in this price range.
Listing Agent
Indwell Brokerage Phone: 817-789-9884 License #0738434 Listed on: 08/07/2025
Home Details
Home Type
- Single Family
Est. Annual Taxes
- $3,495
Year Built
- Built in 1962
Lot Details
- 0.36 Acre Lot
- Wood Fence
- Corner Lot
- Level Lot
- Many Trees
- Lawn
- Back Yard
Parking
- 2 Car Attached Garage
- Front Facing Garage
- Multiple Garage Doors
- On-Street Parking
Home Design
- Midcentury Modern Architecture
- Brick Exterior Construction
- Slab Foundation
- Composition Roof
Interior Spaces
- 1,928 Sq Ft Home
- 1-Story Property
- Open Floorplan
- Wired For Sound
- Ceiling Fan
- Decorative Lighting
- Decorative Fireplace
- Fireplace Features Masonry
- Gas Fireplace
- Mud Room
Kitchen
- Eat-In Kitchen
- Electric Range
- Microwave
- Dishwasher
- Kitchen Island
- Disposal
Flooring
- Carpet
- Tile
- Luxury Vinyl Plank Tile
Bedrooms and Bathrooms
- 3 Bedrooms
- Walk-In Closet
- 2 Full Bathrooms
- Double Vanity
Laundry
- Laundry in Utility Room
- Washer and Electric Dryer Hookup
Home Security
- Carbon Monoxide Detectors
- Fire and Smoke Detector
Outdoor Features
- Enclosed Patio or Porch
- Outdoor Storage
Schools
- Greenbriar Elementary School
- Southhills High School
Utilities
- Central Heating and Cooling System
- Cooling System Powered By Gas
- Heating System Uses Natural Gas
- Gas Water Heater
- High Speed Internet
- Cable TV Available
Community Details
- Edgecliff West Add Subdivision
Listing and Financial Details
- Legal Lot and Block 24 / 4
- Assessor Parcel Number 00808563
Map
Home Values in the Area
Average Home Value in this Area
Tax History
| Year | Tax Paid | Tax Assessment Tax Assessment Total Assessment is a certain percentage of the fair market value that is determined by local assessors to be the total taxable value of land and additions on the property. | Land | Improvement |
|---|---|---|---|---|
| 2025 | $2,294 | $190,955 | $37,500 | $153,455 |
| 2024 | $2,294 | $190,955 | $37,500 | $153,455 |
| 2023 | $3,016 | $168,209 | $37,500 | $130,709 |
| 2022 | $3,207 | $149,277 | $37,500 | $111,777 |
| 2021 | $3,068 | $135,299 | $37,500 | $97,799 |
| 2020 | $2,961 | $137,266 | $37,500 | $99,766 |
| 2019 | $2,822 | $126,211 | $37,500 | $88,711 |
| 2018 | $2,229 | $114,781 | $30,000 | $84,781 |
| 2017 | $2,709 | $123,806 | $30,000 | $93,806 |
| 2016 | $2,463 | $119,387 | $30,000 | $89,387 |
| 2015 | $2,061 | $98,700 | $15,000 | $83,700 |
| 2014 | $2,061 | $98,700 | $15,000 | $83,700 |
Property History
| Date | Event | Price | List to Sale | Price per Sq Ft |
|---|---|---|---|---|
| 11/08/2025 11/08/25 | Pending | -- | -- | -- |
| 10/10/2025 10/10/25 | Price Changed | $314,900 | -6.0% | $163 / Sq Ft |
| 09/14/2025 09/14/25 | Price Changed | $334,900 | +3.1% | $174 / Sq Ft |
| 09/13/2025 09/13/25 | Price Changed | $324,900 | -3.0% | $169 / Sq Ft |
| 08/14/2025 08/14/25 | Price Changed | $335,000 | -2.9% | $174 / Sq Ft |
| 08/07/2025 08/07/25 | For Sale | $344,900 | -- | $179 / Sq Ft |
Purchase History
| Date | Type | Sale Price | Title Company |
|---|---|---|---|
| Warranty Deed | -- | Fidelity National Title | |
| Warranty Deed | -- | None Available | |
| Contract Of Sale | $82,173 | None Available | |
| Special Warranty Deed | -- | None Available | |
| Warranty Deed | -- | None Available | |
| Trustee Deed | $71,725 | None Available | |
| Vendors Lien | -- | Fidelity National Title Agen | |
| Warranty Deed | -- | Fidelity National Title | |
| Warranty Deed | -- | Fidelity National Title | |
| Quit Claim Deed | -- | -- |
Mortgage History
| Date | Status | Loan Amount | Loan Type |
|---|---|---|---|
| Previous Owner | $74,847 | FHA | |
| Previous Owner | $50,000 | No Value Available |
Source: North Texas Real Estate Information Systems (NTREIS)
MLS Number: 21026025
APN: 00808563
- 5828 Westcrest Dr W
- 5465 Wayside Ave
- 2108 Bettibart St
- 5824 Kimberly Kay Dr
- 1520 Barcus Cir
- 2105 Rockmoor Dr
- 5812 Mccart Ave
- 2008 Tippy Terrace
- 6325 Llano Dr
- 2559 Duringer Rd
- 6320 Lunar Dr
- 5700 Lubbock Ave
- 5705 Waits Ave
- 2312 Barada Ct
- 1313 York Dr
- 2712 Larkin Ave
- 1420 Linwood Ln
- 6512 Arthur Dr
- 6021 Sycamore Creek Rd
- 2813 Southgate Dr
