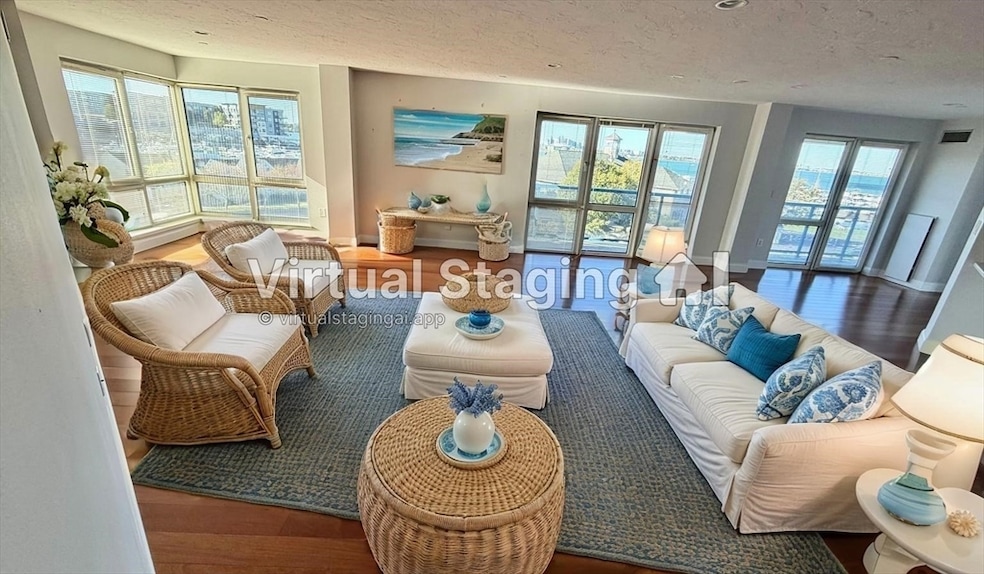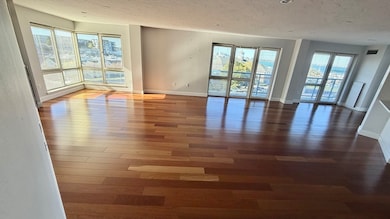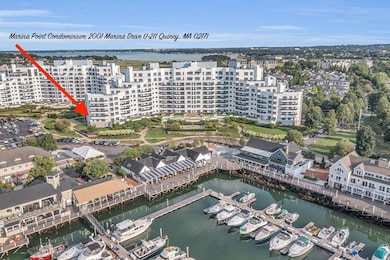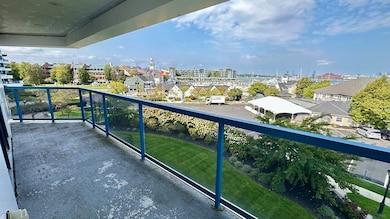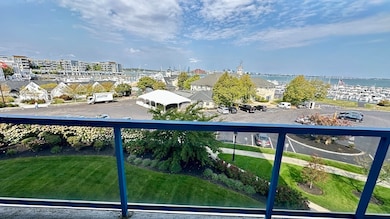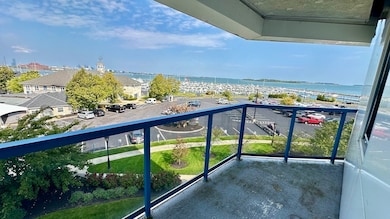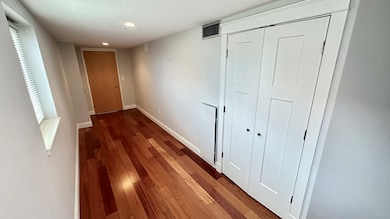Marina Point 2001 Marina Dr Unit 211 Floor 2 Quincy, MA 02171
Marina Bay NeighborhoodEstimated payment $7,764/month
Highlights
- Concierge
- Marina
- Golf Course Community
- Squantum Elementary School Rated A-
- Ocean View
- Property is near a marina
About This Home
Spectacular renovated end unit at Marina Point Condominiums in Marina Bay with views of the Boston skyline, marina, Harbor Islands. Approx. 1,976 sq. ft. of light-filled living space with floor-to-ceiling windows in every room. Open floor plan with pre-finished cherry color hardwood floors throughout, custom woodwork & doors. Kitchen features island, Sub-Zero fridge, custom cabinetry, subway tile backsplash, Corian countertops, and tile flooring. Split-bedroom layout offers ultimate privacy. The principal suite includes 2 custom closets, W&D and ensuite bath with walk-in shower. Includes 2 garage parking spaces and private storage bin #251 (Door S-2) + two parking spaces #405 and #357 (not side by side) in Marina Point West P-1 garage. Amenities:24-hour concierge, hospitality suite & fitness center w/fee. Enjoy luxury waterfront living with access to weekday shuttle to No. Quincy "T", marina, dining, and shops, seasonal MBTA water ferry, all just minutes to downtown Boston.
Property Details
Home Type
- Condominium
Est. Annual Taxes
- $10,367
Year Built
- Built in 1987
Lot Details
- Waterfront
- End Unit
- No Units Located Below
HOA Fees
- $1,202 Monthly HOA Fees
Parking
- 2 Car Attached Garage
- Tuck Under Parking
- Parking Storage or Cabinetry
- Parking Available
- Common or Shared Parking
- Garage Door Opener
- Driveway
- Guest Parking
- Open Parking
- Off-Street Parking
- Deeded Parking
Property Views
- Ocean
- Marina
- Bay
- Harbor
- City
Home Design
- Entry on the 2nd floor
- Blown Fiberglass Insulation
- Rubber Roof
Interior Spaces
- 1,976 Sq Ft Home
- 1-Story Property
Kitchen
- Oven
- Range
- Microwave
- Dishwasher
- Disposal
Flooring
- Engineered Wood
- Tile
Bedrooms and Bathrooms
- 2 Bedrooms
- 2 Full Bathrooms
Laundry
- Laundry in unit
- Dryer
- Washer
Home Security
- Intercom
- Door Monitored By TV
Accessible Home Design
- Level Entry For Accessibility
Outdoor Features
- Property is near a marina
- Walking Distance to Water
- Mooring
- Covered Deck
- Covered Patio or Porch
Location
- Property is near public transit
- Property is near schools
Schools
- Squantum Elementary School
- Middle School
- North Quincy High School
Utilities
- 3+ Cooling Systems Mounted To A Wall/Window
- Forced Air Heating and Cooling System
- 4 Cooling Zones
- 4 Heating Zones
- Heat Pump System
- Hot Water Heating System
Listing and Financial Details
- Assessor Parcel Number M:6076C B:54 L:211,193242
Community Details
Overview
- Optional Additional Fees: 175
- Other Mandatory Fees include Exercise Room
- Association fees include water, sewer, insurance, maintenance structure, road maintenance, ground maintenance, snow removal, trash, reserve funds
- 245 Units
- High-Rise Condominium
- Marina Point Condominiums Community
- Near Conservation Area
Amenities
- Concierge
- Common Area
- Elevator
Recreation
- Marina
- Golf Course Community
- Park
- Jogging Path
Pet Policy
- No Pets Allowed
Map
About Marina Point
Home Values in the Area
Average Home Value in this Area
Tax History
| Year | Tax Paid | Tax Assessment Tax Assessment Total Assessment is a certain percentage of the fair market value that is determined by local assessors to be the total taxable value of land and additions on the property. | Land | Improvement |
|---|---|---|---|---|
| 2025 | $10,367 | $899,100 | $0 | $899,100 |
| 2024 | $10,255 | $909,900 | $0 | $909,900 |
| 2023 | $9,032 | $811,500 | $0 | $811,500 |
| 2022 | $9,141 | $763,000 | $0 | $763,000 |
| 2021 | $9,189 | $756,900 | $0 | $756,900 |
| 2020 | $9,223 | $742,000 | $0 | $742,000 |
| 2019 | $9,070 | $722,700 | $0 | $722,700 |
| 2018 | $8,948 | $670,800 | $0 | $670,800 |
| 2017 | $8,967 | $632,800 | $0 | $632,800 |
| 2016 | $8,401 | $585,000 | $0 | $585,000 |
| 2015 | $7,518 | $514,900 | $0 | $514,900 |
| 2014 | $6,735 | $453,200 | $0 | $453,200 |
Property History
| Date | Event | Price | List to Sale | Price per Sq Ft |
|---|---|---|---|---|
| 10/10/2025 10/10/25 | For Sale | $1,079,000 | -- | $546 / Sq Ft |
Purchase History
| Date | Type | Sale Price | Title Company |
|---|---|---|---|
| Deed | $715,000 | -- | |
| Land Court Massachusetts | $416,600 | -- | |
| Deed | $355,000 | -- |
Mortgage History
| Date | Status | Loan Amount | Loan Type |
|---|---|---|---|
| Previous Owner | $227,150 | Purchase Money Mortgage | |
| Previous Owner | $284,400 | Purchase Money Mortgage |
Source: MLS Property Information Network (MLS PIN)
MLS Number: 73442423
APN: QUIN-006076C-000054-000211W
- 2001 Marina Dr Unit 506W
- 1001 Marina Dr Unit 801
- 1001 Marina Dr Unit 213
- 1001 Marina Dr Unit 612
- 25 Tilden Commons Dr
- 10 Sloop Ln
- 9 Whaler Ln
- 19 Harbourside Rd Unit 19
- 6 Schooner Ln
- 10 Seaport Dr Unit 2311
- 10 Seaport Dr Unit 2518
- 2 Parke Ave
- 1 Parke Ave
- 22 Winslow Rd
- 15 Huckins Ave
- 171 Walnut St Unit 4
- 169 Walnut St Unit 2
- 166 Quincy Shore Dr Unit 108
- 212 Quincy Shore Dr
- 25 Hummock Rd
- 10 Seaport Dr Unit 2111
- 10 Seaport Dr Unit 2417
- 7 Seaport Dr
- 15 Heath St
- 112 Mayflower Rd Unit 2
- 1 Bay State Rd
- 152 Quincy Shore Dr Unit 25
- 148 Quincy Shore Dr Unit 42
- 6 Windsor Rd Unit 2
- 165 Quincy Shore Dr Unit C21
- 165 Quincy Shore Dr Unit C21
- 17 Ocean St
- 185 Quincy Shore Dr
- 52 Taylor St
- 54 Taylor St
- 79 Walnut St
- 780 William t Morrissey Blvd
- 780 Morrissey Blvd Unit FL4-ID1119
- 780 Morrissey Blvd Unit FL4-ID1120
- 780 Morrissey Blvd Unit FL2-ID1121
