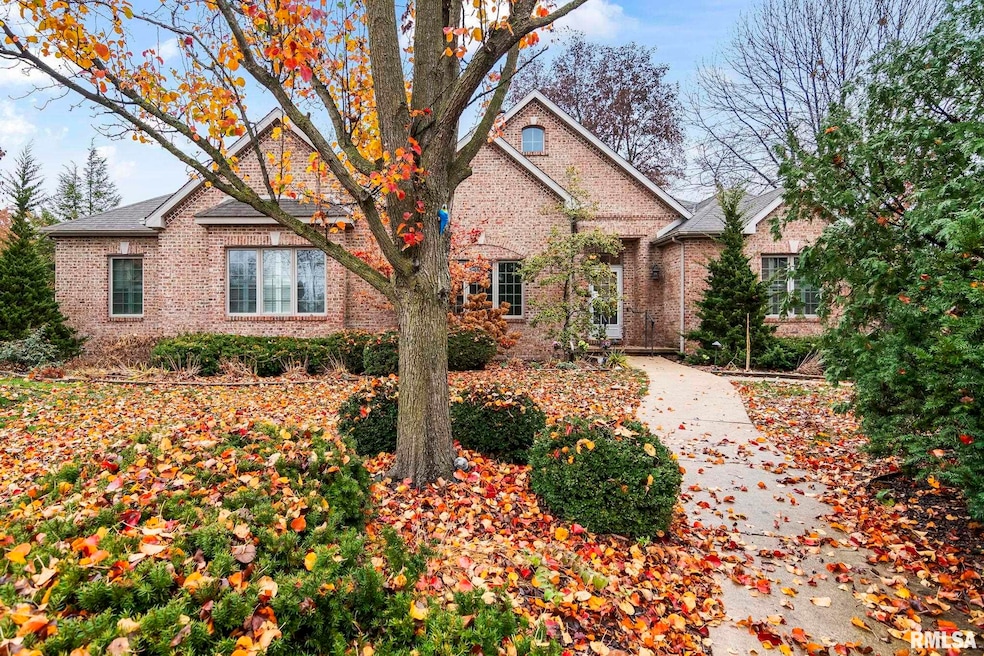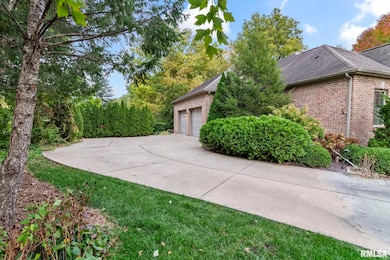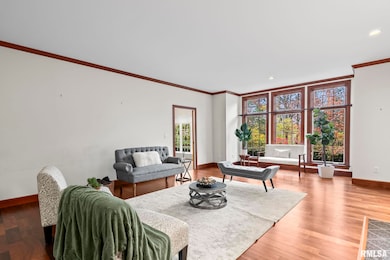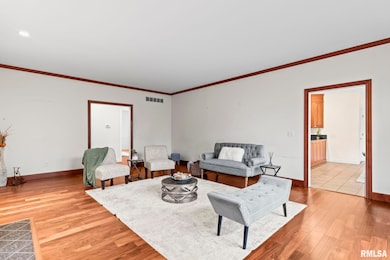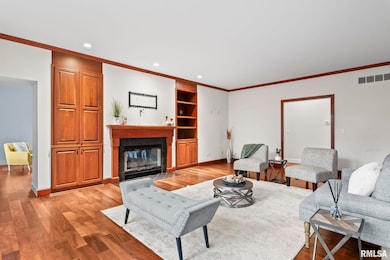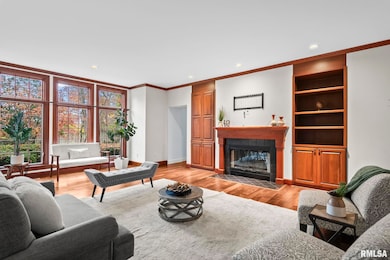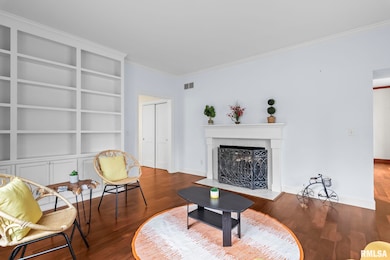2001 Maryknoll Place Springfield, IL 62704
Estimated payment $4,013/month
Highlights
- Ranch Style House
- Solid Surface Countertops
- Cul-De-Sac
- Owen Marsh Elementary School Rated 9+
- Breakfast Area or Nook
- 2 Car Attached Garage
About This Home
Tucked away at the end of a peaceful cul-de-sac in the desirable Tara Hill neighborhood, this custom-built ranch offers space, comfort, and quality craftsmanship throughout. The thoughtful split-bedroom layout includes 3 bedrooms and 3 full baths. You'll love the glowing hardwood flooring. Additionally, two main-floor spaces offer the potential to create a third main floor bedroom—either in the formal dining room, which already includes a closet, or in the second sitting area. A double-sided fireplace connects the family room & living room, both accented by beautiful built-in bookcases. The kitchen features plentiful cabinetry and beautiful countertops, creating a warm and functional space for daily living as well as a cute breakfast nook. The owners finished two additional rooms in the lower level which adds even more versatility with a large rec room, office, full bath, bedroom, and generous storage options. Enjoy quiet evenings on the patio surrounded by mature, thoughtfully designed landscaping. Since purchasing, the current owners have invested nearly $20,000 in landscaping—leveling the yard, creating flower beds, and building a retaining wall. A wonderful combination of privacy, convenience, and timeless design in one of the area’s most sought-after locations. Whole house generator already in place. Pre-Inspected for Peace of Mind!
Listing Agent
The Real Estate Group, Inc. Brokerage Phone: 217-720-8683 License #475167877 Listed on: 10/21/2025

Open House Schedule
-
Sunday, November 30, 202512:00 to 2:00 pm11/30/2025 12:00:00 PM +00:0011/30/2025 2:00:00 PM +00:00Add to Calendar
Home Details
Home Type
- Single Family
Est. Annual Taxes
- $14,644
Year Built
- Built in 2001
Lot Details
- Lot Dimensions are 102x65x71x99x142x56
- Cul-De-Sac
Parking
- 2 Car Attached Garage
- Garage Door Opener
Home Design
- Ranch Style House
- Brick Exterior Construction
- Poured Concrete
- Shingle Roof
Interior Spaces
- 5,603 Sq Ft Home
- Ceiling Fan
- Family Room with Fireplace
- Living Room with Fireplace
- Partially Finished Basement
- Basement Fills Entire Space Under The House
- Storage In Attic
Kitchen
- Breakfast Area or Nook
- Range
- Microwave
- Dishwasher
- Solid Surface Countertops
Bedrooms and Bathrooms
- 3 Bedrooms
- 3 Full Bathrooms
Laundry
- Dryer
- Washer
Outdoor Features
- Patio
Schools
- Marsh Elementary School
- Franklin Middle School
- Springfield High School
Utilities
- Forced Air Heating and Cooling System
- Heating System Uses Natural Gas
Community Details
- Tara Hill Subdivision
Listing and Financial Details
- Homestead Exemption
- Assessor Parcel Number 22-06.0-280-014
Map
Home Values in the Area
Average Home Value in this Area
Tax History
| Year | Tax Paid | Tax Assessment Tax Assessment Total Assessment is a certain percentage of the fair market value that is determined by local assessors to be the total taxable value of land and additions on the property. | Land | Improvement |
|---|---|---|---|---|
| 2024 | $14,644 | $176,732 | $35,693 | $141,039 |
| 2023 | $13,300 | $161,428 | $32,602 | $128,826 |
| 2022 | $12,736 | $153,129 | $30,926 | $122,203 |
| 2021 | $12,277 | $147,395 | $29,768 | $117,627 |
| 2020 | $12,034 | $147,617 | $29,813 | $117,804 |
| 2019 | $11,808 | $147,102 | $29,709 | $117,393 |
| 2018 | $11,439 | $146,385 | $29,564 | $116,821 |
| 2017 | $11,190 | $144,492 | $29,182 | $115,310 |
| 2016 | $10,957 | $142,384 | $28,756 | $113,628 |
| 2015 | $10,840 | $140,682 | $28,412 | $112,270 |
| 2014 | $10,672 | $139,774 | $28,229 | $111,545 |
| 2013 | $10,433 | $139,774 | $28,229 | $111,545 |
Property History
| Date | Event | Price | List to Sale | Price per Sq Ft | Prior Sale |
|---|---|---|---|---|---|
| 11/26/2025 11/26/25 | Price Changed | $529,000 | -3.6% | $94 / Sq Ft | |
| 10/21/2025 10/21/25 | For Sale | $549,000 | +9.8% | $98 / Sq Ft | |
| 08/07/2024 08/07/24 | Sold | $500,000 | +0.1% | $137 / Sq Ft | View Prior Sale |
| 06/05/2024 06/05/24 | Pending | -- | -- | -- | |
| 06/03/2024 06/03/24 | For Sale | $499,500 | +3.0% | $137 / Sq Ft | |
| 10/05/2023 10/05/23 | Sold | $485,000 | +7.8% | $133 / Sq Ft | View Prior Sale |
| 08/31/2023 08/31/23 | Pending | -- | -- | -- | |
| 08/27/2023 08/27/23 | For Sale | $450,000 | -- | $123 / Sq Ft |
Purchase History
| Date | Type | Sale Price | Title Company |
|---|---|---|---|
| Deed | $500,000 | None Listed On Document | |
| Warranty Deed | $485,000 | None Listed On Document | |
| Deed | $77,600 | -- |
Mortgage History
| Date | Status | Loan Amount | Loan Type |
|---|---|---|---|
| Open | $250,000 | New Conventional |
Source: RMLS Alliance
MLS Number: CA1040029
APN: 22-06.0-280-014
- 2001 W Laurel St
- 1604 Cressa Ct
- 1609 Cressa Ct
- 520 E South Grand Ave
- 612 W South Grand Ave
- 1621 Seton Dr
- 2306 Chatham Rd
- 3 Hillcrest Rd
- 1920 S Wiggins Ave
- 2054 Brentwood Dr
- 2212 Greenbriar Rd
- 2201 Warwick Dr
- 51 Glen Eagle Dr
- 2353 S Wiggins Ave
- 2316 S Willemore Ave
- 2315 Connie Dr
- 1617 S Lincoln Ave
- 2221 Westview Dr
- 149 Tamarisk Dr
- 161 Cypress Point Dr
- 2801 Montaluma Dr
- 2000 S Douglas Ave Unit 6
- 2309 Cherry Hills Dr Unit ID1051176P
- 2309 Cherry Hills Dr Unit ID1055334P
- 2539 W Monroe St
- 2301 W Lawrence Ave Unit 2
- 2301 W Lawrence Ave Unit 1
- 310 Dickinson Rd
- 729 W Vine St
- 1107 W Maple Ave S
- 1107 W Maple Ave S
- 709 W Woodland Ave
- 721 S Grand Ave W
- 254 S Durkin Dr Unit A
- 1833 Seven Pines Rd
- 1419 S Lowell Ave Unit Upstairs
- 1612 W Washington St
- 3150 Cobblestone Ln
- 500 S Douglas Ave Unit B
- 500 S Douglas Ave Unit C
