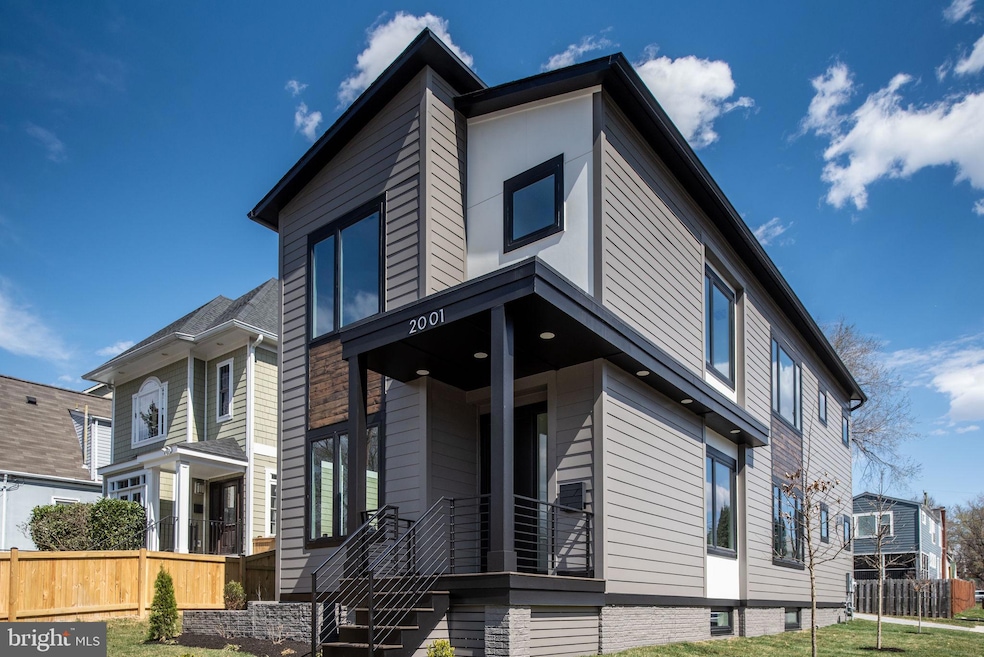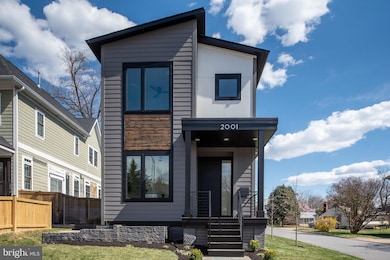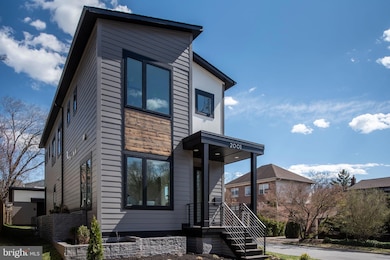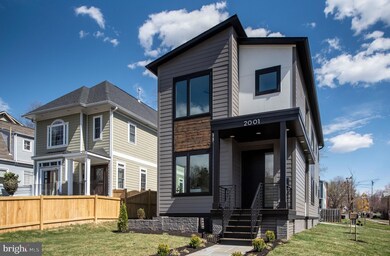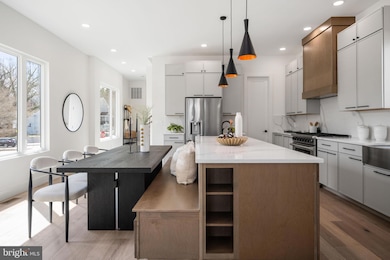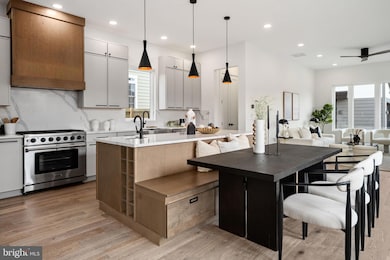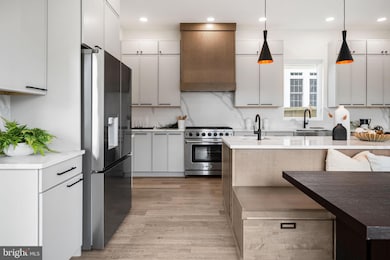2001 N George Mason Dr Arlington, VA 22207
High View Park NeighborhoodHighlights
- New Construction
- Gourmet Kitchen
- Open Floorplan
- Glebe Elementary School Rated A
- Commercial Range
- 3-minute walk to Big Walnut Park
About This Home
Currently occupied, Available Dec 1,2025 for flexible short term lease of 30days to 3 months. Price listed is unfurnished and utilities paid by tenant. A one of It's kind new construction contemporary custom home by The Zelaya Homes Team! This three-level home features 6 bedrooms, 4.5 bathrooms, and 3,402 total finished sq. ft. (2,268 sq. ft. above grade + 1,134 sq. ft. finished basement) and a 240 sqft detached garage. Situated on a level, corner lot, this home enjoys abundant natural light throughout the day, making every space feel open and inviting. The main level features an open-concept layout, where the spacious family room features a remote-controlled gas fireplace. The beautifully designed kitchen includes an oversized quartz island with seating for 8. A Thor 36" gas range with built-in air fryer, an LG smart refrigerator with four types of craft ice, a microwave drawer, a mini beverage fridge with dual temperature zones, and under & over cabinet lighting for a refined ambiance. A walk-in pantry and extensive cabinetry offer plenty of storage, ensuring both style and functionality. The main level bedroom, offers privacy for guests or a personal home office with convenience to the powder room. Adjacent to the kitchen, the mudroom offers a drop zone for a seamless transition from the detached garage, which includes an EV-ready 40-amp plug and a quiet door opener. Stepping outside, the stone paver patio and backyard offer a tranquil space for relaxation, entertaining, or even expanding into an outdoor kitchen, thanks to the pre-installed natural gas connection. The second level of the home features four bedrooms and three full bathrooms The primary suite showcases a spa shower with dual rain shower heads, double vanity, a private water closet, and a large walk-in closet. The Laundry room is located adjacent. The finished basement expands the home’s living space with a large recreation room, a wet bar with sink and beverage refrigerator, an additional bedroom and full bathroom, large storage closet, plus a separate walkout entrance, making it an excellent option for guests, extended family, or rental unit potential as a separate ADU. Throughout the home, attention to detail is evident, with 9’ ceilings on all levels, wide-plank engineered hardwood floors, and energy-efficient LED lighting with dimmers. All closets have interior lights. The home is equipped with dual-zone HVAC with wi-fi thermostats, LED light fixtures through out, a tankless water heater for on-demand hot water, and a sump pump & French drain system. Located in the desirable Highview Park neighborhood of North Arlington, this home is just minutes from Virginia Hospital Center, Ballston Quarter, Clarendon, and Virginia Square, offering incredible dining, shopping, and entertainment options. It is also close to top-rated Arlington schools, parks, and major commuter routes, including I-66, Route 29, and Metro stations, providing an easy commute to Downtown DC, The Pentagon, Amazon HQ2, and Reagan National Airport. This exceptional home combines modern elegance, smart living, and a prime location. Don’t miss this opportunity—schedule your private tour today!
Home Details
Home Type
- Single Family
Est. Annual Taxes
- $14,313
Year Built
- Built in 2025 | New Construction
Lot Details
- 5,000 Sq Ft Lot
- West Facing Home
- Corner Lot
- Property is in excellent condition
- Property is zoned R-6
Parking
- 1 Car Detached Garage
- 2 Driveway Spaces
- Side Facing Garage
- Garage Door Opener
- Brick Driveway
- Off-Street Parking
Home Design
- Contemporary Architecture
- Batts Insulation
- Architectural Shingle Roof
- Asphalt Roof
- Cement Siding
- Concrete Perimeter Foundation
- HardiePlank Type
- Asphalt
- Tile
Interior Spaces
- Property has 3 Levels
- Open Floorplan
- Wet Bar
- Built-In Features
- Bar
- Paneling
- Ceiling height of 9 feet or more
- Ceiling Fan
- Recessed Lighting
- Fireplace With Glass Doors
- Gas Fireplace
- Mud Room
- Family Room Off Kitchen
Kitchen
- Gourmet Kitchen
- Walk-In Pantry
- Gas Oven or Range
- Commercial Range
- Six Burner Stove
- Built-In Range
- Range Hood
- Built-In Microwave
- Dishwasher
- Stainless Steel Appliances
- Kitchen Island
- Upgraded Countertops
- Wine Rack
- Disposal
Flooring
- Engineered Wood
- Carpet
- Ceramic Tile
Bedrooms and Bathrooms
- En-Suite Bathroom
- Walk-In Closet
- Walk-in Shower
Laundry
- Laundry Room
- Laundry on upper level
- Electric Front Loading Dryer
- Front Loading Washer
Finished Basement
- Heated Basement
- Walk-Out Basement
- Connecting Stairway
- Interior and Exterior Basement Entry
- Water Proofing System
- Sump Pump
- Shelving
- Space For Rooms
- Basement Windows
Accessible Home Design
- Halls are 36 inches wide or more
- Doors with lever handles
Outdoor Features
- Brick Porch or Patio
Schools
- Glebe Elementary School
- Swanson Middle School
- Yorktown High School
Utilities
- 90% Forced Air Heating and Cooling System
- Vented Exhaust Fan
- Tankless Water Heater
- Natural Gas Water Heater
Listing and Financial Details
- Residential Lease
- Security Deposit $10,000
- Tenant pays for cable TV, electricity, exterior maintenance, fireplace/flue cleaning, gas, gutter cleaning, heat, HVAC maintenance, internet, lawn/tree/shrub care, light bulbs/filters/fuses/alarm care, pest control, snow removal, trash removal, all utilities, water
- The owner pays for real estate taxes
- No Smoking Allowed
- 1-Month Min and 24-Month Max Lease Term
- Available 7/2/25
- $50 Application Fee
- Assessor Parcel Number 08-006-015
Community Details
Overview
- No Home Owners Association
- Highview Park Subdivision
Pet Policy
- Pets allowed on a case-by-case basis
- Pet Deposit $500
- $100 Monthly Pet Rent
Map
Source: Bright MLS
MLS Number: VAAR2060280
APN: 08-006-015
- 5120 20th St N
- 0 19th Rd N
- 5119 19th St N
- 2025 N Emerson St
- 2150 Patrick Henry Dr
- 5412 21st St N
- 2119 N Harrison St
- 2116 N Harrison St
- 0 N Emerson St
- 5017 17th St N
- 1620 N George Mason Dr
- 5411 22nd St N
- 4730 19th St N
- 5100 23rd Rd N
- 2233 N Dinwiddie St
- 2223 N Culpeper St
- 2329 N Edison St
- 1713 N Cameron St
- 1500 N Harrison St
- 4741 20th St N
- 1921 N George Mason Dr
- 4914 22nd St N
- 2022 N Culpeper St
- 4930 19th St N
- 5448 22nd St N
- 1610 N Greenbrier St
- 2104 N Jefferson St
- 2025 N Glebe Rd
- 2105 N Glebe Rd
- 2105 N Glebe Rd Unit FL2-ID7985A
- 2105 N Glebe Rd Unit FL4-ID8482A
- 2105 N Glebe Rd Unit FL2-ID8492A
- 2105 N Glebe Rd Unit FL2-ID8490A
- 2105 N Glebe Rd Unit FL2-ID6338A
- 2105 N Glebe Rd Unit FL4-ID7973A
- 2105 N Glebe Rd Unit FL1-ID5846A
- 2105 N Glebe Rd Unit FL1-ID5937A
- 2105 N Glebe Rd Unit FL2-ID6656A
- 2105 N Glebe Rd Unit FL4-ID7960A
- 2105 N Glebe Rd Unit FL4-ID7970A
