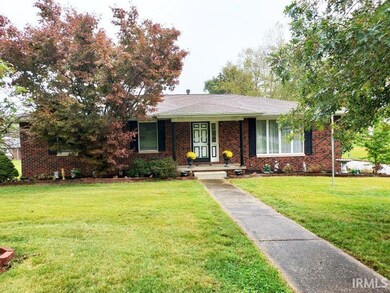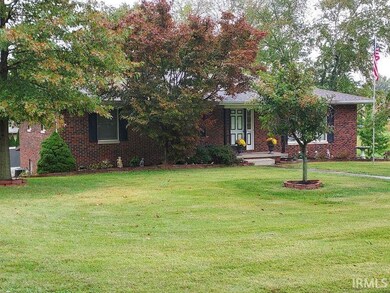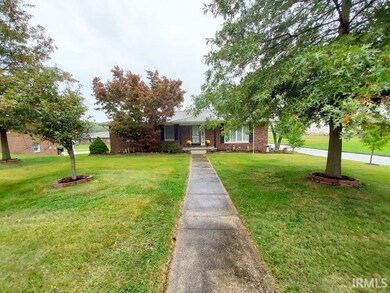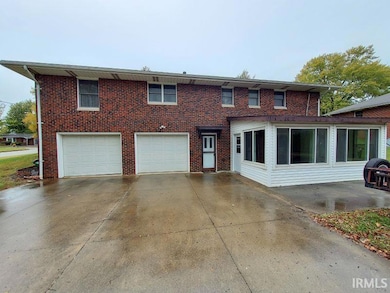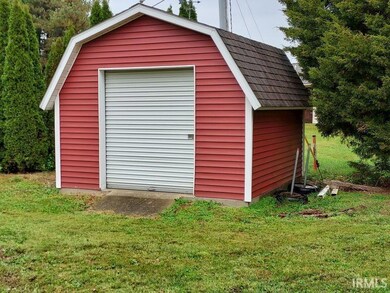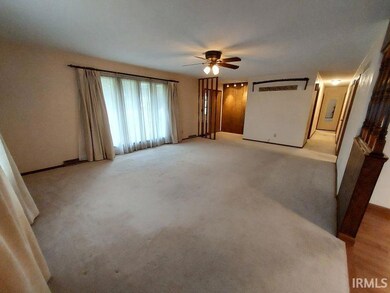2001 N Leland Dr Huntingburg, IN 47542
Estimated payment $1,462/month
Highlights
- Ranch Style House
- Wood Flooring
- Formal Dining Room
- Southridge High School Rated A-
- Mud Room
- Bar
About This Home
Situated on a .37 acre lot is this brick ranch style home. Features include 3 bedrooms, 1 1/2 bathrooms, a finished basement, and a 2 car attached garage. You will notice a spacious kitchen with stainless steel appliances as well as a separate dining room with hardwood floors. The dining and living room are open to one another creating an open concept living area. New vinyl plank flooring has been installed in all 3 bedrooms with newer flooring in the kitchen and both bathrooms. The basement level is finsihed to include a family room with a wood burning fireplace, a mud room, laundry area, and 2 car garage. There is also a sun room which walks out to the rear yard. Additional updates are a new roof in 2023. This home is in a convenient location on a corner lot in a desired neighrborhood.
Listing Agent
SELL4FREE-WELSH REALTY CORPORATION Brokerage Email: andy.welshs4f@gmail.com Listed on: 10/27/2025
Home Details
Home Type
- Single Family
Est. Annual Taxes
- $2,380
Year Built
- Built in 1975
Lot Details
- 0.37 Acre Lot
- Landscaped
- Level Lot
Parking
- 2 Car Garage
- Basement Garage
- Garage Door Opener
- Driveway
- Off-Street Parking
Home Design
- Ranch Style House
- Brick Exterior Construction
- Shingle Roof
- Asphalt Roof
Interior Spaces
- Bar
- Ceiling Fan
- Wood Burning Fireplace
- Mud Room
- Formal Dining Room
- Fire and Smoke Detector
- Washer and Electric Dryer Hookup
Kitchen
- Laminate Countertops
- Disposal
Flooring
- Wood
- Carpet
- Ceramic Tile
- Vinyl
Bedrooms and Bathrooms
- 3 Bedrooms
- Bathtub with Shower
Partially Finished Basement
- Walk-Out Basement
- Basement Fills Entire Space Under The House
- Block Basement Construction
Schools
- Huntingburg Elementary School
- Southridge Middle School
- Southridge High School
Utilities
- Forced Air Heating and Cooling System
- Heating System Uses Gas
Additional Features
- Patio
- Suburban Location
Community Details
- Leland Heights Subdivision
Listing and Financial Details
- Assessor Parcel Number 19-11-27-203-139.000-020
- Seller Concessions Not Offered
Map
Home Values in the Area
Average Home Value in this Area
Tax History
| Year | Tax Paid | Tax Assessment Tax Assessment Total Assessment is a certain percentage of the fair market value that is determined by local assessors to be the total taxable value of land and additions on the property. | Land | Improvement |
|---|---|---|---|---|
| 2024 | $2,380 | $209,000 | $16,300 | $192,700 |
| 2023 | $2,246 | $199,900 | $16,300 | $183,600 |
| 2022 | $1,863 | $163,800 | $16,200 | $147,600 |
| 2021 | $1,605 | $140,000 | $16,200 | $123,800 |
| 2020 | $1,588 | $134,100 | $16,200 | $117,900 |
| 2019 | $1,419 | $124,200 | $16,200 | $108,000 |
| 2018 | $1,414 | $126,500 | $16,200 | $110,300 |
| 2017 | $1,346 | $121,600 | $16,200 | $105,400 |
| 2016 | $1,358 | $123,800 | $16,200 | $107,600 |
| 2014 | $1,293 | $119,600 | $16,200 | $103,400 |
Property History
| Date | Event | Price | List to Sale | Price per Sq Ft |
|---|---|---|---|---|
| 10/27/2025 10/27/25 | Pending | -- | -- | -- |
| 10/27/2025 10/27/25 | For Sale | $239,900 | -- | $105 / Sq Ft |
Purchase History
| Date | Type | Sale Price | Title Company |
|---|---|---|---|
| Warranty Deed | -- | None Available | |
| Warranty Deed | -- | None Available |
Mortgage History
| Date | Status | Loan Amount | Loan Type |
|---|---|---|---|
| Previous Owner | $50,001 | New Conventional |
Source: Indiana Regional MLS
MLS Number: 202543577
APN: 19-11-27-203-139.000-020
- 209 W Savannah Dr
- 102 E Northview Dr
- 208 W Stellar Way
- 106 W Raider Ct
- 209 W Stellar Way
- 2009 N Van Buren St
- 302 W Stellar Way
- 213 Raider Ct
- 1402 N Crossing Pass
- Patriot Craftsman Plan at Hunters Crossing
- Van Gogh Craftsman Plan at Hunters Crossing
- Summit Plan at Hunters Crossing
- Norwegian Craftsman Plan at Hunters Crossing
- Revolution Farmhouse Plan at Hunters Crossing
- National Farmhouse Plan at Hunters Crossing
- Leonardo Craftsman Plan at Hunters Crossing
- Revolution Craftsman Plan at Hunters Crossing
- Zircon Craftsman Plan at Hunters Crossing
- Summit Craftsman Plan at Hunters Crossing
- Cumberland Craftsman Plan at Hunters Crossing

