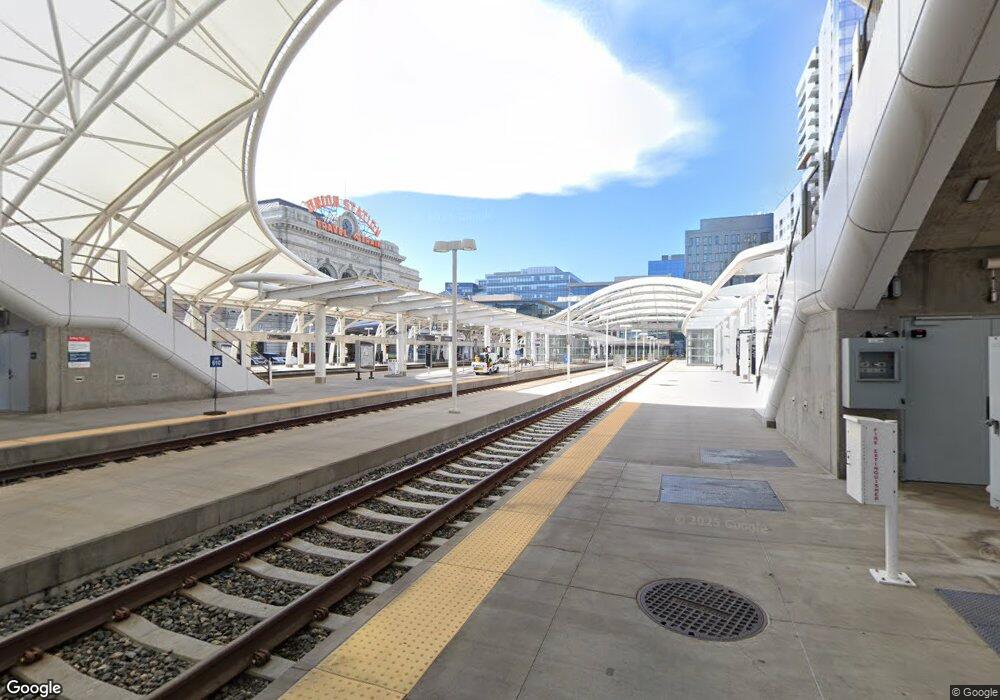2001 N Lincoln N Unit 2024 Denver, CO 80202
Five Points NeighborhoodEstimated Value: $664,125 - $744,000
2
Beds
3
Baths
1,410
Sq Ft
$502/Sq Ft
Est. Value
About This Home
This home is located at 2001 N Lincoln N Unit 2024, Denver, CO 80202 and is currently estimated at $707,281, approximately $501 per square foot. 2001 N Lincoln N Unit 2024 is a home located in Denver County with nearby schools including Whittier ECE-8 School, Cole Arts & Science Academy, and McAuliffe Manual Middle School.
Ownership History
Date
Name
Owned For
Owner Type
Purchase Details
Closed on
Jun 2, 2023
Sold by
Parrilla Angel Cruz
Bought by
Strausbaugh Brent and Strausbaugh Elizabeth
Current Estimated Value
Home Financials for this Owner
Home Financials are based on the most recent Mortgage that was taken out on this home.
Original Mortgage
$608,000
Outstanding Balance
$591,742
Interest Rate
6.39%
Mortgage Type
New Conventional
Estimated Equity
$115,539
Purchase Details
Closed on
Feb 11, 2021
Sold by
Cito Robert A and Cito Elizabeth L
Bought by
Parrilla Angel Cruz and Thayer Katharine T
Home Financials for this Owner
Home Financials are based on the most recent Mortgage that was taken out on this home.
Original Mortgage
$300,000
Interest Rate
2.25%
Mortgage Type
New Conventional
Purchase Details
Closed on
Feb 6, 2017
Sold by
Berentson Bradley Alan
Bought by
Cito Robert A and Cito Elizabeth L
Home Financials for this Owner
Home Financials are based on the most recent Mortgage that was taken out on this home.
Original Mortgage
$150,000
Interest Rate
4.3%
Mortgage Type
New Conventional
Purchase Details
Closed on
Jun 1, 2015
Sold by
Mcdermott Sean and Mcdermott Patrice
Bought by
Berentson Braldey Alan
Home Financials for this Owner
Home Financials are based on the most recent Mortgage that was taken out on this home.
Original Mortgage
$464,000
Interest Rate
2.87%
Mortgage Type
Adjustable Rate Mortgage/ARM
Purchase Details
Closed on
Nov 15, 2012
Sold by
Mcdermott Sean
Bought by
Mcdermott Sean and Mcdermott Patrice
Home Financials for this Owner
Home Financials are based on the most recent Mortgage that was taken out on this home.
Original Mortgage
$400,000
Interest Rate
3.37%
Mortgage Type
New Conventional
Create a Home Valuation Report for This Property
The Home Valuation Report is an in-depth analysis detailing your home's value as well as a comparison with similar homes in the area
Home Values in the Area
Average Home Value in this Area
Purchase History
| Date | Buyer | Sale Price | Title Company |
|---|---|---|---|
| Strausbaugh Brent | $760,000 | Land Title | |
| Parrilla Angel Cruz | $675,000 | Land Title Guarantee Co | |
| Cito Robert A | $600,000 | Land Title Guarantee | |
| Berentson Braldey Alan | $580,000 | Stewart Title | |
| Mcdermott Sean | -- | Land Title Guarantee Company | |
| Mcdermott Sean | $500,000 | Land Title Guarantee Company |
Source: Public Records
Mortgage History
| Date | Status | Borrower | Loan Amount |
|---|---|---|---|
| Open | Strausbaugh Brent | $608,000 | |
| Previous Owner | Parrilla Angel Cruz | $300,000 | |
| Previous Owner | Cito Robert A | $150,000 | |
| Previous Owner | Berentson Braldey Alan | $464,000 | |
| Previous Owner | Mcdermott Sean | $400,000 |
Source: Public Records
Tax History Compared to Growth
Tax History
| Year | Tax Paid | Tax Assessment Tax Assessment Total Assessment is a certain percentage of the fair market value that is determined by local assessors to be the total taxable value of land and additions on the property. | Land | Improvement |
|---|---|---|---|---|
| 2024 | $3,650 | $46,080 | $2,020 | $44,060 |
| 2023 | $3,571 | $46,080 | $2,020 | $44,060 |
| 2022 | $3,731 | $46,910 | $2,100 | $44,810 |
| 2021 | $3,731 | $48,260 | $2,160 | $46,100 |
| 2020 | $3,423 | $46,130 | $1,730 | $44,400 |
| 2019 | $3,327 | $46,130 | $1,730 | $44,400 |
| 2018 | $3,324 | $42,970 | $1,480 | $41,490 |
| 2017 | $3,314 | $42,970 | $1,480 | $41,490 |
| 2016 | $3,791 | $46,490 | $1,154 | $45,336 |
| 2015 | $3,632 | $46,490 | $1,154 | $45,336 |
| 2014 | $3,015 | $36,300 | $772 | $35,528 |
Source: Public Records
Map
Nearby Homes
- 2001 Lincoln St Unit 1810
- 2001 Lincoln St Unit 920
- 2001 Lincoln St Unit 1723
- 2001 Lincoln St Unit 2412
- 2001 Lincoln St Unit 2524
- 2001 Lincoln St Unit 2113
- 2001 Lincoln St Unit 2213
- 2001 Lincoln St Unit 1822
- 2001 Lincoln St Unit 2724
- 2001 Lincoln St Unit 3223
- 2001 Lincoln St Unit 722
- 2001 Lincoln St Unit 1024
- 1975 N Grant St Unit 827
- 1975 N Grant St Unit 404
- 1975 N Grant St Unit 527
- 1975 N Grant St Unit 509
- 1975 N Grant St Unit 810
- Plan 3B at Upton Residences
- The Welton Plan at Upton Residences
- The Tremont Plan at Upton Residences
- 2001 Lincoln St Unit 1611
- 2001 Lincoln St Unit 2424
- 2001 Lincoln St Unit 1922
- 2001 Lincoln St Unit 3220
- 2001 Lincoln St
- 2001 Lincoln St
- 2001 Lincoln St Unit 3120
- 2001 Lincoln St
- 2001 Lincoln St
- 2001 Lincoln St
- 2001 Lincoln St
- 2001 Lincoln St
- 2001 Lincoln St
- 2001 Lincoln St
- 2001 Lincoln St
- 2001 Lincoln St
- 2001 Lincoln St Unit 2820
- 2001 Lincoln St
- 2001 Lincoln St
- 2001 Lincoln St Unit 2722
