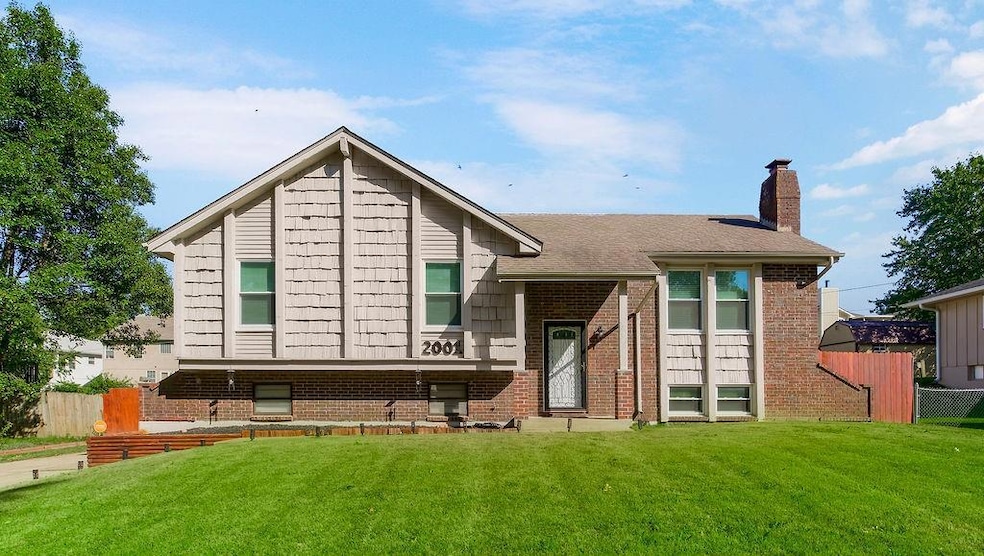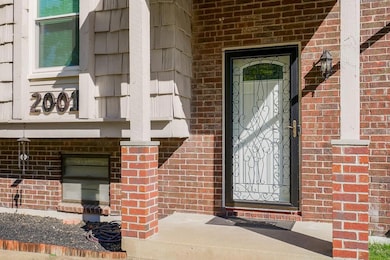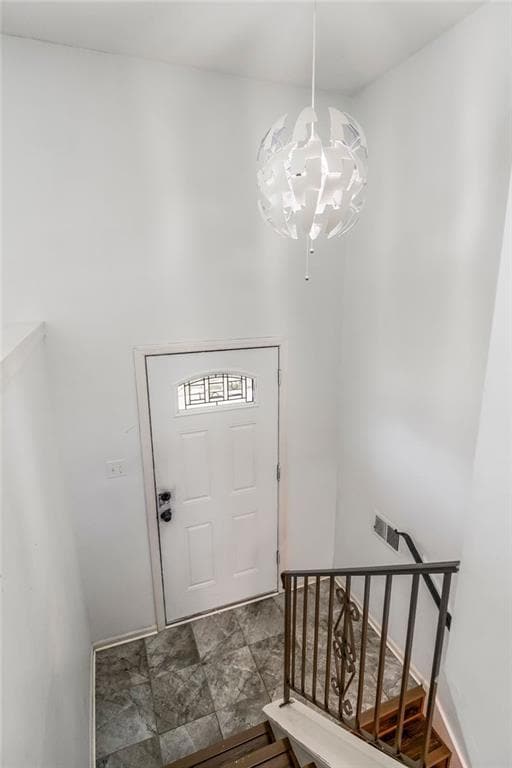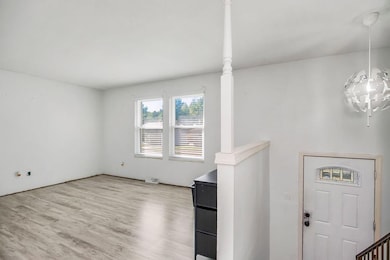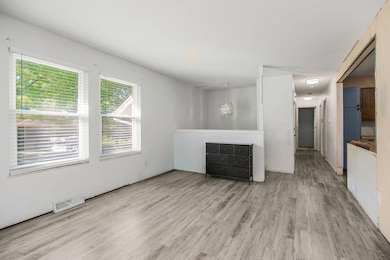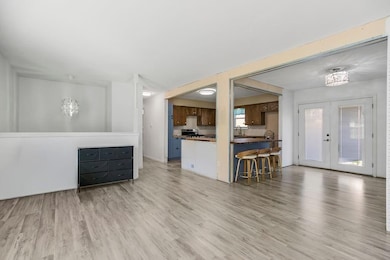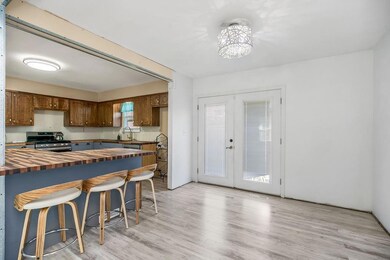2001 N Plymouth Rd Independence, MO 64058
Estimated payment $1,400/month
Highlights
- Recreation Room
- No HOA
- Stainless Steel Appliances
- Traditional Architecture
- Breakfast Room
- 2 Car Attached Garage
About This Home
Investor’s Dream – Most of the Work is Already Done! This one’s a must-see opportunity with major updates already completed. The kitchen shines with butcher block counters, stainless steel appliances, new light fixtures, and fresh flooring—plus an island with a built-in breakfast bar that’s perfect for morning coffee or quick bites. The family room features brand-new laminate floors and 2” blinds, offering a cozy and move-in-ready vibe. The primary suite has had the popcorn ceiling removed (hooray!), and just needs a little finishing touch—paint and flooring—to make it complete. You’ll love the walk-in closet and private full bath, too. Two additional spacious bedrooms share a hall bath with a tub/shower combo, ideal for guests or family. Downstairs, the finished basement offers a warm wood-burning fireplace, a convenient half bath, and a large laundry area with extra storage space. Outside, the fully fenced yard is huge—ready for pets, play, or outdoor entertaining—with a great patio space to enjoy it all. With just a few finishing projects left, this home has incredible potential to shine. Don’t wait—opportunities like this go fast!
Listing Agent
Keller Williams Platinum Prtnr Brokerage Phone: 816-268-4033 Listed on: 10/09/2025

Co-Listing Agent
Keller Williams Platinum Prtnr Brokerage Phone: 816-268-4033 License #2017022973
Home Details
Home Type
- Single Family
Est. Annual Taxes
- $2,885
Year Built
- Built in 1972
Lot Details
- 8,712 Sq Ft Lot
- Wood Fence
- Aluminum or Metal Fence
Parking
- 2 Car Attached Garage
- Inside Entrance
- Side Facing Garage
- Off-Street Parking
Home Design
- Traditional Architecture
- Split Level Home
- Composition Roof
- Wood Siding
Interior Spaces
- Ceiling Fan
- Wood Burning Fireplace
- Family Room
- Formal Dining Room
- Recreation Room
- Home Security System
Kitchen
- Breakfast Room
- Gas Range
- Dishwasher
- Stainless Steel Appliances
- Disposal
Flooring
- Carpet
- Laminate
- Ceramic Tile
Bedrooms and Bathrooms
- 3 Bedrooms
- Walk-In Closet
Finished Basement
- Garage Access
- Fireplace in Basement
- Laundry in Basement
Schools
- Blue Hills Elementary School
- Fort Osage High School
Utilities
- Central Air
- Heating System Uses Natural Gas
Community Details
- No Home Owners Association
- Salem East Subdivision
Listing and Financial Details
- Assessor Parcel Number 16-210-01-35-00-0-00-000
- $0 special tax assessment
Map
Home Values in the Area
Average Home Value in this Area
Tax History
| Year | Tax Paid | Tax Assessment Tax Assessment Total Assessment is a certain percentage of the fair market value that is determined by local assessors to be the total taxable value of land and additions on the property. | Land | Improvement |
|---|---|---|---|---|
| 2025 | $2,885 | $28,394 | $5,835 | $22,559 |
| 2024 | $2,885 | $32,258 | $4,606 | $27,652 |
| 2023 | $2,860 | $32,258 | $4,431 | $27,827 |
| 2022 | $2,009 | $21,470 | $2,796 | $18,674 |
| 2021 | $2,011 | $21,470 | $2,796 | $18,674 |
| 2020 | $1,947 | $20,487 | $2,796 | $17,691 |
| 2019 | $1,908 | $20,487 | $2,796 | $17,691 |
| 2018 | $1,667 | $17,831 | $2,434 | $15,397 |
| 2017 | $1,667 | $17,831 | $2,434 | $15,397 |
| 2016 | $1,500 | $17,384 | $2,811 | $14,573 |
| 2014 | $1,478 | $17,043 | $2,756 | $14,287 |
Property History
| Date | Event | Price | List to Sale | Price per Sq Ft | Prior Sale |
|---|---|---|---|---|---|
| 10/21/2025 10/21/25 | Pending | -- | -- | -- | |
| 10/10/2025 10/10/25 | For Sale | $220,000 | +10.1% | $137 / Sq Ft | |
| 04/22/2021 04/22/21 | Sold | -- | -- | -- | View Prior Sale |
| 03/25/2021 03/25/21 | Pending | -- | -- | -- | |
| 03/11/2021 03/11/21 | For Sale | $199,900 | +100.1% | $90 / Sq Ft | |
| 05/29/2012 05/29/12 | Sold | -- | -- | -- | View Prior Sale |
| 04/15/2012 04/15/12 | Pending | -- | -- | -- | |
| 01/25/2012 01/25/12 | For Sale | $99,900 | -- | $72 / Sq Ft |
Purchase History
| Date | Type | Sale Price | Title Company |
|---|---|---|---|
| Quit Claim Deed | -- | Coffelt Land Title | |
| Warranty Deed | -- | Platinum Title Llc | |
| Warranty Deed | -- | Continental Title | |
| Warranty Deed | -- | Chicago Title Co |
Mortgage History
| Date | Status | Loan Amount | Loan Type |
|---|---|---|---|
| Open | $191,238 | New Conventional | |
| Previous Owner | $70,000 | Purchase Money Mortgage |
Source: Heartland MLS
MLS Number: 2581039
APN: 16-210-01-35-00-0-00-000
- 1910 N York St
- 2023 N Ethan Ln
- 2100 N York St
- 19706 E 20th St N
- 2006 N Concord Rd
- 18606 E 20th Terrace N
- 2218 N Salem Dr
- 1620 N Belvidere Ave
- 1709 N Hanover Ave
- 19704 E 14th Terrace N
- 1344 N Holland Ct
- 1304 N Holland Ct
- 1328 N Holland Ct
- 1320 N Holland Ct
- 20107 E Blue Mills Ct
- 1345 N Holland Ct
- 1524 N Geronimo Dr
- 19706 E 14th St N
- 1713 N Arapaho Ct
- 19707 E 14th St N
