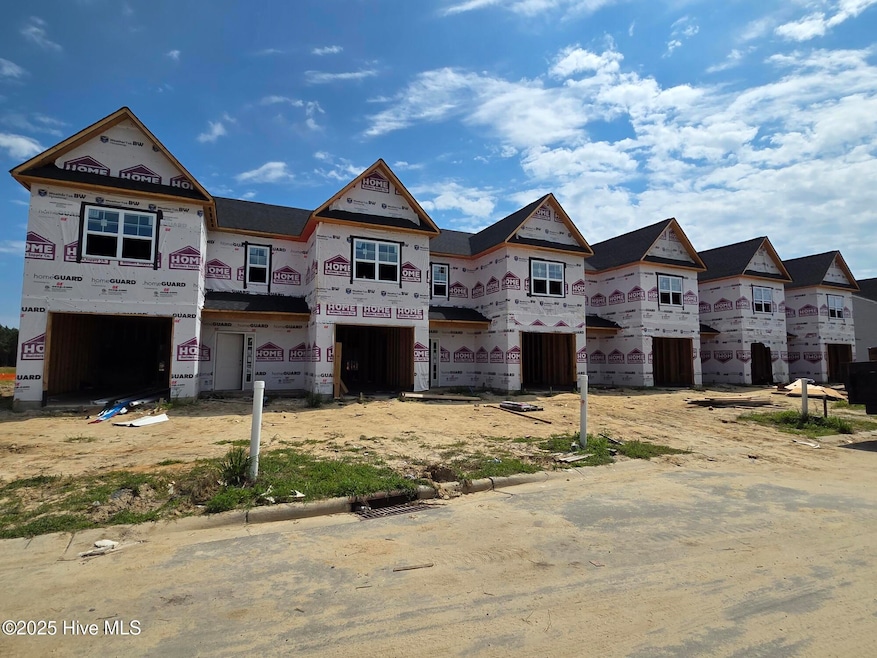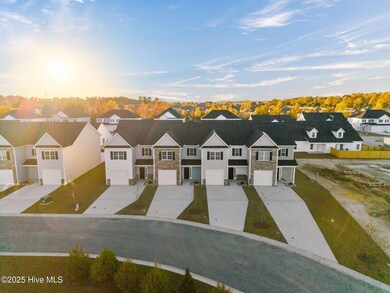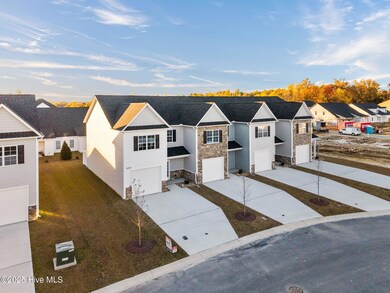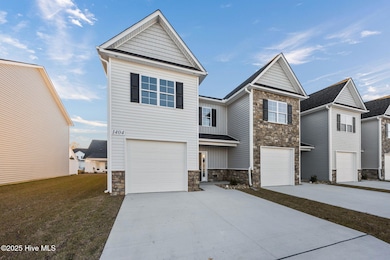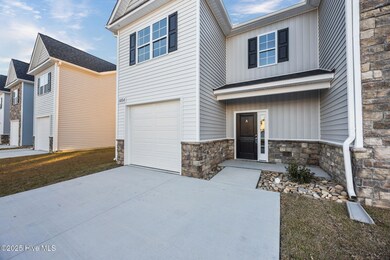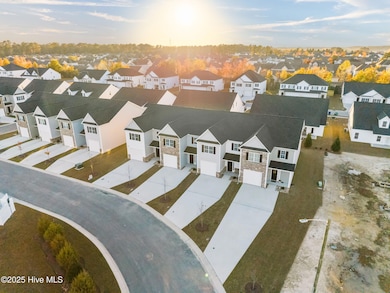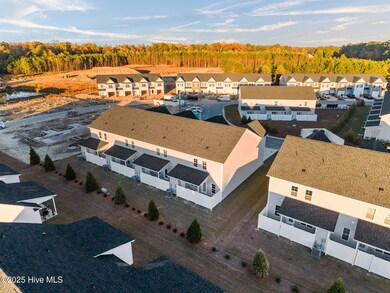2001 Newbury Way Unit D Greenville, NC 27834
Estimated payment $1,787/month
Highlights
- Freestanding Bathtub
- Covered Patio or Porch
- Fireplace
- Wood Flooring
- Fenced Yard
- Resident Manager or Management On Site
About This Home
Brand New Townhome Built by Elks Construction. This Hawthorne plan has it all 3BR/2.5BA with single car garage. The first floor features a modern kitchen with painted cabinets, island, SS appliances including refrigerator, tile backsplash, granite countertops, family room with fireplace, and a rear covered porch with storage. Upstairs, you will find the primary suite with a large walk-in closet, tile shower, granite bath countertops, free-standing garden tub, laundry space and 2 more bedrooms with adequate closet space. Extras include ceramic tile in all full baths, wired security system and ceiling fans in all bedrooms and family room. Located in the popular Brook Hollow neighborhood approx. 4 miles from ECU Health and 5 miles from ECU Main Campus. Picture of Similar Home Estimated completion is 12/30/2025. Virtual Tour is of a similar home, not the actual home. Builder is offering a $3500 concession to use as you choose for any contract written before the end of the year.
Townhouse Details
Home Type
- Townhome
Year Built
- Built in 2025
Lot Details
- 2,178 Sq Ft Lot
- Fenced Yard
- Vinyl Fence
HOA Fees
- $70 Monthly HOA Fees
Home Design
- Slab Foundation
- Wood Frame Construction
- Architectural Shingle Roof
- Stone Siding
- Vinyl Siding
- Stick Built Home
Interior Spaces
- 1,839 Sq Ft Home
- 2-Story Property
- Ceiling Fan
- Fireplace
- Family Room
- Combination Dining and Living Room
- Attic Access Panel
- Dishwasher
- Laundry Room
Flooring
- Wood
- Tile
- Luxury Vinyl Plank Tile
Bedrooms and Bathrooms
- 3 Bedrooms
- Freestanding Bathtub
- Soaking Tub
Parking
- 1 Car Attached Garage
- Driveway
Eco-Friendly Details
- Energy-Efficient Doors
Outdoor Features
- Covered Patio or Porch
- Outdoor Storage
Schools
- Lakeforest Elementary School
- E.B. Aycock Middle School
- South Central High School
Utilities
- Heat Pump System
- Electric Water Heater
Listing and Financial Details
- Tax Lot Bldg 3D
- Assessor Parcel Number 90375
Community Details
Overview
- Master Insurance
- Keystone Property Management Association, Phone Number (252) 355-8884
- Brook Hollow Subdivision
- Maintained Community
Security
- Resident Manager or Management On Site
Map
Home Values in the Area
Average Home Value in this Area
Property History
| Date | Event | Price | List to Sale | Price per Sq Ft |
|---|---|---|---|---|
| 09/05/2025 09/05/25 | For Sale | $275,000 | -- | $150 / Sq Ft |
Source: Hive MLS
MLS Number: 100529049
- 2001 Newbury Way Unit F
- 2001 Newbury Way Unit E
- 2001 Newbury Way Unit B
- 2001 Newbury Way Unit A
- 2001 Newbury Way Unit C
- 1404 Hartley Ln Unit A
- 2013 Dartford Dr Unit A
- 2009 Dartford Dr Unit A
- 2009 Dartford Dr Unit B
- 2013 Dartford Dr Unit B
- 2017 Dartford Dr Unit B
- 2017 Dartford Dr Unit A
- 2025 Dartford Dr Unit B
- 2025 Dartford Dr Unit A
- 2021 Dartford Dr Unit B
- 2000 Dartford Dr Unit A
- 2016 Dartford Dr Unit A
- 2000 Dartford Dr Unit B
- 2016 Dartford Dr Unit B
- 2100 Dartford Dr Unit A
- 1404 Hartley Ln
- 1404 Hartley Ln Unit C
- 1408 Hartley Ln Unit D
- 2013 Croyden Cir Unit B
- 1904 Leighton Dr Unit B
- 2041 Cambria Dr Unit B
- 2041 Cambria Dr Unit A
- 3100 Soco Ct
- 2005 Leighton Dr
- 2100 Remington Ct Unit A
- 1508 Manning Forest Dr Unit 3
- 2209 Remington Ct Unit B
- 2408 Brookville Dr Unit A
- 2408 Brookville Dr Unit B
- 2413 Brookville Dr
- 104 Chandler Dr Unit C
- 3325 Briarcliff Dr Unit F
- 3198 Williams Rd
- 2100-2O-7 Flagstone Ct
- 2104 Flagstone Ct Unit 1
