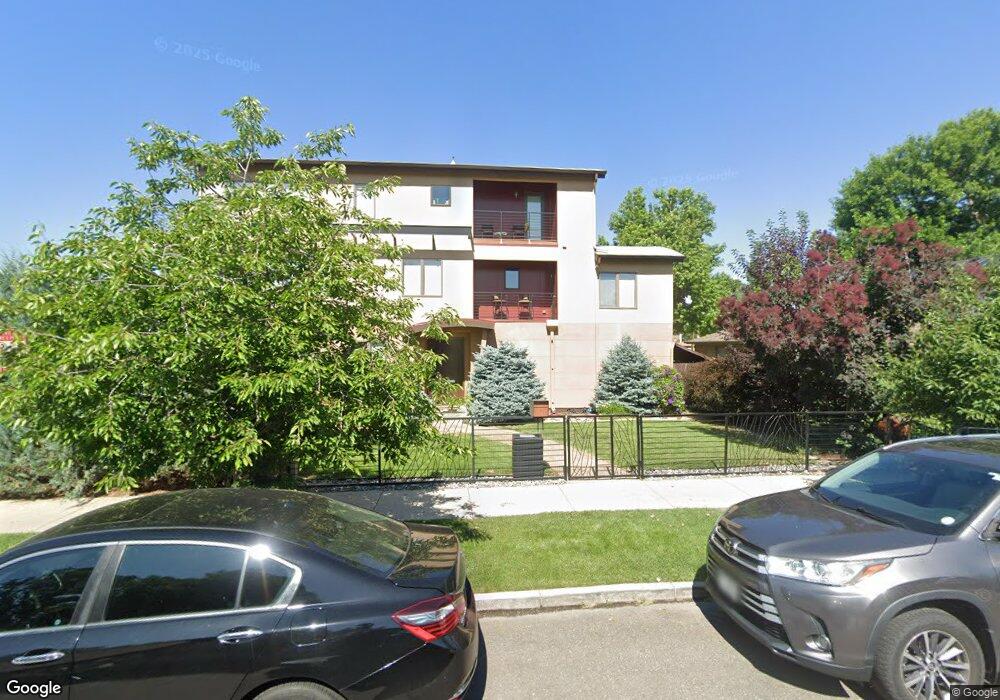2001 Newton St Denver, CO 80211
Sloan Lake NeighborhoodEstimated Value: $1,484,769 - $1,620,000
5
Beds
4
Baths
3,473
Sq Ft
$448/Sq Ft
Est. Value
About This Home
This home is located at 2001 Newton St, Denver, CO 80211 and is currently estimated at $1,554,942, approximately $447 per square foot. 2001 Newton St is a home located in Denver County with nearby schools including Brown International Academy, Lake Middle School, and North High School.
Ownership History
Date
Name
Owned For
Owner Type
Purchase Details
Closed on
Dec 22, 2020
Sold by
Pinkerton Jeff and Genereux Kathleen
Bought by
Samuels Jill M and Samuels David G
Current Estimated Value
Home Financials for this Owner
Home Financials are based on the most recent Mortgage that was taken out on this home.
Original Mortgage
$510,400
Outstanding Balance
$455,219
Interest Rate
2.8%
Mortgage Type
New Conventional
Estimated Equity
$1,099,723
Purchase Details
Closed on
Apr 28, 2008
Sold by
Staib Joseph R
Bought by
Pinkerton Jeff and Genereux Kathleen
Purchase Details
Closed on
Mar 12, 2008
Sold by
Jp Investments
Bought by
Pinkerton Jeff and Genereaux Kathleen
Purchase Details
Closed on
Mar 7, 2008
Sold by
Fiserv Iss & Co
Bought by
Staib Joseph R
Create a Home Valuation Report for This Property
The Home Valuation Report is an in-depth analysis detailing your home's value as well as a comparison with similar homes in the area
Home Values in the Area
Average Home Value in this Area
Purchase History
| Date | Buyer | Sale Price | Title Company |
|---|---|---|---|
| Samuels Jill M | $1,244,000 | Chicago Title | |
| Pinkerton Jeff | $25,000 | None Available | |
| Pinkerton Jeff | -- | None Available | |
| Staib Joseph R | $25,000 | None Available | |
| Staib Joseph R | $25,000 | None Available |
Source: Public Records
Mortgage History
| Date | Status | Borrower | Loan Amount |
|---|---|---|---|
| Open | Samuels Jill M | $510,400 |
Source: Public Records
Tax History Compared to Growth
Tax History
| Year | Tax Paid | Tax Assessment Tax Assessment Total Assessment is a certain percentage of the fair market value that is determined by local assessors to be the total taxable value of land and additions on the property. | Land | Improvement |
|---|---|---|---|---|
| 2024 | $8,171 | $103,170 | $55,740 | $47,430 |
| 2023 | $7,994 | $103,170 | $55,740 | $47,430 |
| 2022 | $7,480 | $94,060 | $36,600 | $57,460 |
| 2021 | $7,480 | $96,760 | $37,650 | $59,110 |
| 2020 | $5,204 | $77,290 | $31,710 | $45,580 |
| 2019 | $5,058 | $77,290 | $31,710 | $45,580 |
| 2018 | $4,250 | $54,930 | $27,940 | $26,990 |
| 2017 | $4,237 | $54,930 | $27,940 | $26,990 |
| 2016 | $4,698 | $57,610 | $22,065 | $35,545 |
| 2015 | $4,501 | $57,610 | $22,065 | $35,545 |
| 2014 | $4,597 | $55,350 | $15,442 | $39,908 |
Source: Public Records
Map
Nearby Homes
- 2200 Newton St
- 2112 Perry St
- 2053 Quitman St
- 3701 W 23rd Ave
- 3630 W 24th Ave
- 3548 W 18th Ave
- 2326 Lowell Blvd
- 1747 Lowell Blvd
- 3436 W 23rd Ave
- 2391 King St
- 3940 W 17th Ave
- 1638 Lowell Blvd Unit 1
- 1694 Quitman St
- 2343 Julian St
- 2010 Irving St
- 1583 Meade St
- 3425 W 16th Ave
- 1575 Newton St
- 2337 N Irving St
- 1565 Newton St
- 3801 W 20th Ave
- 3801 W 20th Ave
- 2021 Newton St
- 2041 Newton St
- 2010 Newton St
- 2002 Osceola St
- 2008 Osceola St
- 2008 Osceola St Unit 2020
- 2018 Newton St
- 3737 W 20th Ave
- 2018 Osceola St
- 2020 Newton St
- 2020 Osceola St
- 1950 Newton St
- 2030 Newton St
- 2030 Osceola St
- 2045 Newton St
- 2036 Osceola St
- 2038 Newton St
- 2038 Newton St
