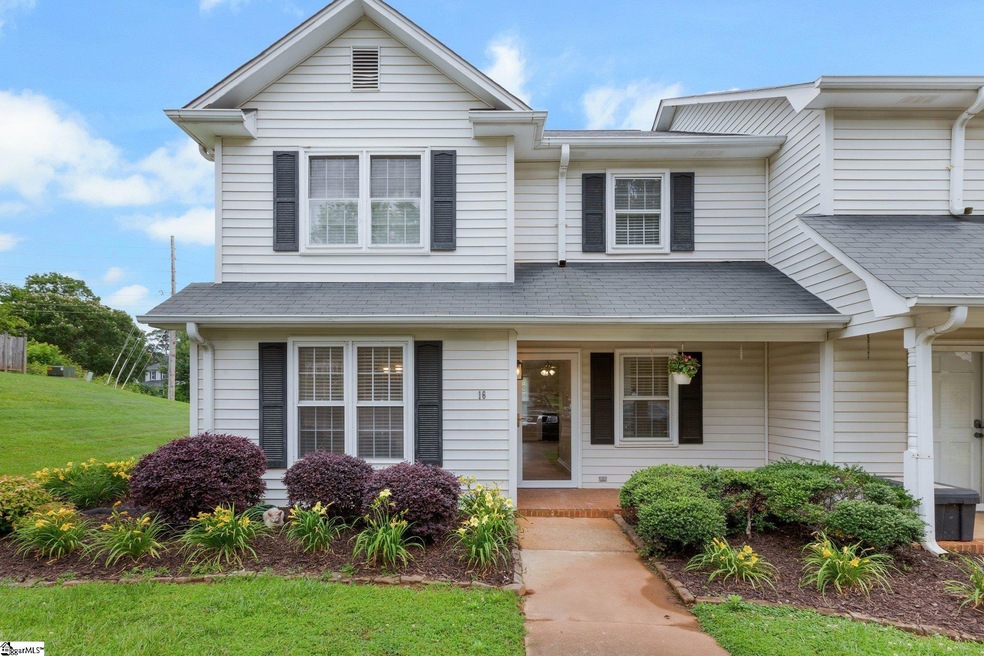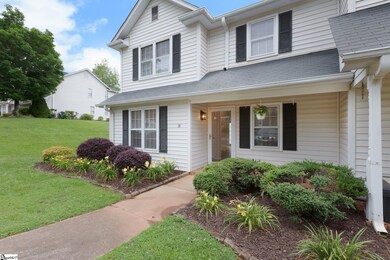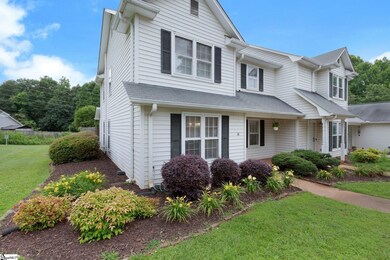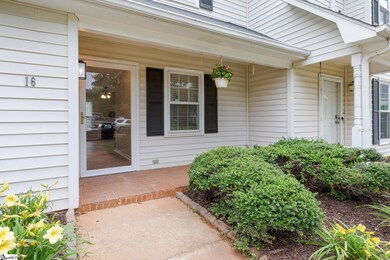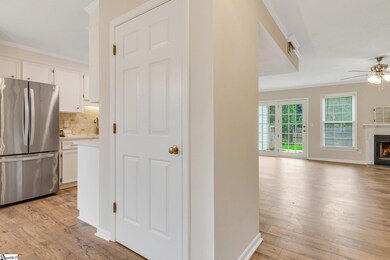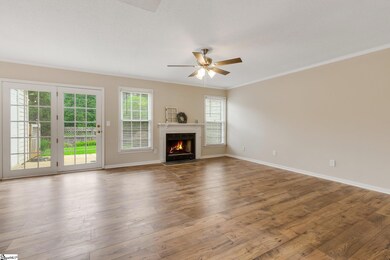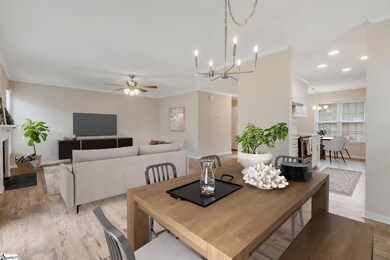
2001 Pelham Rd Unit 16 Greenville, SC 29615
Highlights
- Open Floorplan
- Traditional Architecture
- Quartz Countertops
- Pelham Road Elementary School Rated A
- Corner Lot
- Breakfast Room
About This Home
As of June 2025Welcome to 2001 Pelham Rd unit 16. This 2 bedroom/2 bath end unit is located in a quiet neighborhood off Pelham road making it minutes from shopping, restaurants and 85. As you walk through the front door you will immediately fall in love! The brand new and easy to maintain luxury plank vinyl flooring extend throughout the main level. The kitchen has been newly renovated with new stainless steel appliances, tile backsplash and quartz counter tops. Just off the kitchen is a small breakfast room that is the perfect place to enjoy a cup of coffee. The open floor plan offers a dining area just off the spacious living room making it a perfect place to host get togethers and Holidays. You will love spending cold winter nights by the cozy gas log fireplace. Outside is a quiet oasis. Since this is an end unit in the back of the neighborhood, you back up to woods that give so much privacy. You can enjoy the tranquil beauty of spacious fenced in back yard...not many townhomes have such a treat and truly becomes an extension to this great townhome. Downstairs you will also find a half bath and laundry room. Heading upstairs you will notice the brand new carpet. There is a cute little loft as you hit the top of the stairs that would make a nice reading nook or an office space. The bedrooms upstairs are both large enough to be considered primary bedrooms and each have a full bath making this home a great place for a roommate. The true primary has a walk in closet and a full bath complete with dual sinks, separate toilet and shower room. The adorable front porch is a great place to sit and unwind while enjoying your friendly neighbors. Just steps away you will find the community swimming pool where you an spend your days soaking in the sunshine. This adorable townhome has everything you could ever want and a location that is perfect for everything. Located just 10-15 minutes from downtown Greenville, a few minutes from Haywood Road and of course all that Pelham and 85 shops and restaurants.
Last Agent to Sell the Property
Keller Williams Grv Upst License #68870 Listed on: 05/30/2025

Townhouse Details
Home Type
- Townhome
Est. Annual Taxes
- $2,558
Lot Details
- 4,356 Sq Ft Lot
- Fenced Yard
- Level Lot
HOA Fees
- $220 Monthly HOA Fees
Home Design
- Traditional Architecture
- Slab Foundation
- Composition Roof
- Vinyl Siding
Interior Spaces
- 1,422 Sq Ft Home
- 1,400-1,599 Sq Ft Home
- 2-Story Property
- Open Floorplan
- Ceiling height of 9 feet or more
- Ceiling Fan
- Gas Log Fireplace
- Combination Dining and Living Room
- Breakfast Room
- Attic Fan
Kitchen
- Free-Standing Electric Range
- Dishwasher
- Quartz Countertops
- Laminate Countertops
Flooring
- Carpet
- Ceramic Tile
- Luxury Vinyl Plank Tile
Bedrooms and Bathrooms
- 2 Bedrooms
Laundry
- Laundry Room
- Laundry on main level
Home Security
Outdoor Features
- Patio
- Outbuilding
- Front Porch
Schools
- Pelham Road Elementary School
- Greenville Middle School
- Eastside High School
Utilities
- Forced Air Heating System
- Electric Water Heater
- Cable TV Available
Listing and Financial Details
- Assessor Parcel Number 0540.2901017.00
Community Details
Overview
- Green Creek Subdivision
- Mandatory home owners association
Security
- Storm Windows
- Storm Doors
- Fire and Smoke Detector
Similar Homes in Greenville, SC
Home Values in the Area
Average Home Value in this Area
Property History
| Date | Event | Price | Change | Sq Ft Price |
|---|---|---|---|---|
| 06/30/2025 06/30/25 | Sold | $245,000 | -2.0% | $175 / Sq Ft |
| 05/30/2025 05/30/25 | For Sale | $250,000 | -- | $179 / Sq Ft |
Tax History Compared to Growth
Agents Affiliated with this Home
-

Seller's Agent in 2025
Anna Catron
Keller Williams Grv Upst
(864) 915-1316
16 in this area
174 Total Sales
-

Buyer's Agent in 2025
Tyler A. V. Hudzik
The Gallo Company
(864) 734-2553
8 in this area
79 Total Sales
Map
Source: Greater Greenville Association of REALTORS®
MLS Number: 1558982
- 313 Lexington Place Way
- 911 Devenger Rd
- 4 Glens Crossing Ct
- 101 Doverdale Rd
- 17 Runnymede Rd
- 12 Baronne Ct
- 34 Tamaron Way
- 114 Hartsdale Ct
- 3 Hermosa Ct
- 209 Gantry Ct
- 107 Meilland Dr
- 100 Birchleaf Ln
- 105 Towson Dr
- 2 Briton Way
- 203 Rosebay Dr
- 112 Terrence Ct
- 7 Riverton Ct
- 19 Hobcaw Dr
- 811 Phillips Rd
- 513 Hedgewood Terrace
