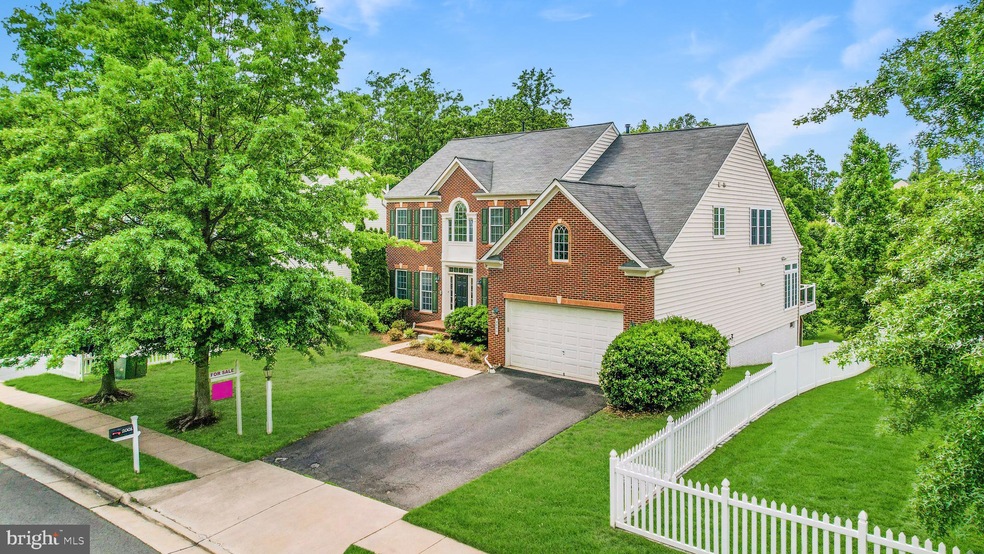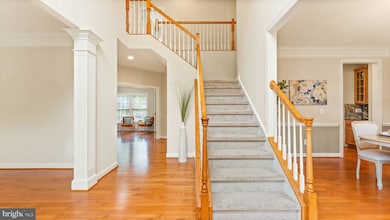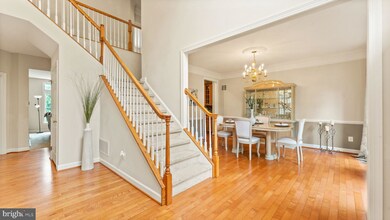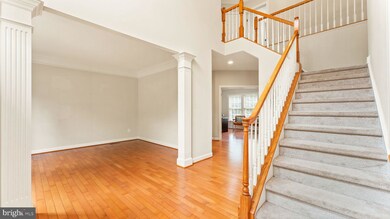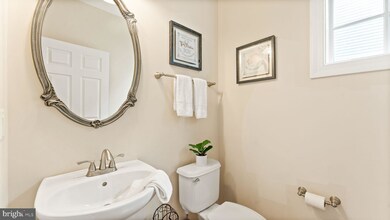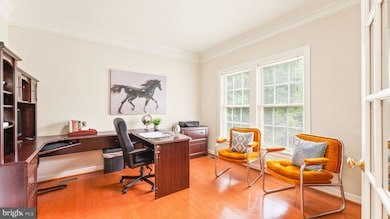
2001 Powells Landing Cir Woodbridge, VA 22191
Highlights
- Gourmet Kitchen
- Open Floorplan
- Clubhouse
- View of Trees or Woods
- Colonial Architecture
- Deck
About This Home
As of June 2022**OPEN HOUSE SATURDAY 1 - 3 PM** This former model home is set within a prized pocket of Powells Landing and could offer the life of luxury and leisure you have been dreaming of. The show-stopping layout spans more than 5,600sqft and offers 4 bedrooms - with a bonus room in the basement, 4.5 baths and a selection of show-stopping living spaces that are sure to leave you in awe.
Daily life will center around the expansive kitchen and morning room where the eager cook is treated to 42in cabinets, sweeping granite countertops and a suite of premium appliances. From here, you can move into the light-filled living room or dining room while outside, there is a large deck for entertaining with partially wooded views.
Extending the layout even further is the generous basement with a rec room, a full bath, a bonus space and a wet bar with granite countertops. In addition, the basement also contains an unfinished area perfect for extra storage or finished for more living space!
All four bedrooms and three full baths are perched on the upper level including a Jack-and-Jill bath so each bedroom has direct bathroom access. Extra features include gorgeous wood floors, ceiling fans, a fireplace, roof replaced 4 years ago, and a prime location across from the community pool. Powell's Landing is conveniently located near commuter lots, Fort Belvoir, and Quantico. Shopping is nearby at Stonebridge and Potomac Mills, the VRE Station, and the Leesylvania State Park!
Home Details
Home Type
- Single Family
Est. Annual Taxes
- $7,598
Year Built
- Built in 2006
Lot Details
- 10,406 Sq Ft Lot
- Backs to Trees or Woods
- Property is in excellent condition
- Property is zoned R4
HOA Fees
- $105 Monthly HOA Fees
Parking
- 2 Car Direct Access Garage
- 4 Driveway Spaces
- Front Facing Garage
- Garage Door Opener
Home Design
- Colonial Architecture
- Brick Exterior Construction
- Permanent Foundation
- Shingle Roof
Interior Spaces
- Property has 3 Levels
- Open Floorplan
- Wet Bar
- Chair Railings
- Crown Molding
- Tray Ceiling
- Ceiling height of 9 feet or more
- Ceiling Fan
- Recessed Lighting
- Fireplace With Glass Doors
- Fireplace Mantel
- Gas Fireplace
- Double Pane Windows
- Window Treatments
- Atrium Windows
- Insulated Doors
- Six Panel Doors
- Entrance Foyer
- Family Room Off Kitchen
- Sitting Room
- Living Room
- Dining Room
- Den
- Library
- Game Room
- Views of Woods
Kitchen
- Gourmet Kitchen
- Breakfast Room
- Butlers Pantry
- Built-In Double Oven
- Gas Oven or Range
- Cooktop
- Microwave
- Ice Maker
- Dishwasher
- Kitchen Island
- Upgraded Countertops
- Disposal
Flooring
- Wood
- Carpet
- Ceramic Tile
Bedrooms and Bathrooms
- 4 Bedrooms
- En-Suite Primary Bedroom
- En-Suite Bathroom
- Walk-In Closet
Laundry
- Laundry Room
- Dryer
- Washer
Finished Basement
- Walk-Out Basement
- Connecting Stairway
- Exterior Basement Entry
- Basement with some natural light
Home Security
- Home Security System
- Intercom
- Motion Detectors
- Fire and Smoke Detector
Utilities
- Forced Air Heating and Cooling System
- Vented Exhaust Fan
- Natural Gas Water Heater
- Phone Available
- Cable TV Available
Additional Features
- Level Entry For Accessibility
- Deck
- Suburban Location
Listing and Financial Details
- Assessor Parcel Number 8390-22-5250
Community Details
Overview
- Association fees include management, insurance, pool(s), trash, common area maintenance
- Powells Landing Subdivision, Remington Nv Floorplan
Amenities
- Common Area
- Clubhouse
Recreation
- Tennis Courts
- Community Basketball Court
- Community Playground
- Community Pool
Ownership History
Purchase Details
Home Financials for this Owner
Home Financials are based on the most recent Mortgage that was taken out on this home.Purchase Details
Home Financials for this Owner
Home Financials are based on the most recent Mortgage that was taken out on this home.Purchase Details
Home Financials for this Owner
Home Financials are based on the most recent Mortgage that was taken out on this home.Purchase Details
Purchase Details
Purchase Details
Home Financials for this Owner
Home Financials are based on the most recent Mortgage that was taken out on this home.Similar Homes in Woodbridge, VA
Home Values in the Area
Average Home Value in this Area
Purchase History
| Date | Type | Sale Price | Title Company |
|---|---|---|---|
| Bargain Sale Deed | $819,888 | Old Republic National Title | |
| Warranty Deed | $625,000 | Attorney | |
| Warranty Deed | $545,000 | -- | |
| Interfamily Deed Transfer | -- | None Available | |
| Deed | $469,250 | Title Resource Guaranty Co | |
| Special Warranty Deed | $820,092 | -- |
Mortgage History
| Date | Status | Loan Amount | Loan Type |
|---|---|---|---|
| Open | $819,888 | New Conventional | |
| Previous Owner | $642,031 | VA | |
| Previous Owner | $417,000 | New Conventional | |
| Previous Owner | $416,999 | FHA | |
| Previous Owner | $656,050 | New Conventional | |
| Previous Owner | $82,005 | Stand Alone Second |
Property History
| Date | Event | Price | Change | Sq Ft Price |
|---|---|---|---|---|
| 06/30/2022 06/30/22 | Sold | $819,888 | 0.0% | $146 / Sq Ft |
| 05/31/2022 05/31/22 | Pending | -- | -- | -- |
| 05/26/2022 05/26/22 | For Sale | $819,888 | +31.2% | $146 / Sq Ft |
| 09/24/2018 09/24/18 | Sold | $625,000 | 0.0% | $111 / Sq Ft |
| 08/01/2018 08/01/18 | Pending | -- | -- | -- |
| 08/01/2018 08/01/18 | Price Changed | $625,000 | +0.8% | $111 / Sq Ft |
| 07/20/2018 07/20/18 | For Sale | $619,999 | +13.8% | $110 / Sq Ft |
| 06/25/2015 06/25/15 | Sold | $545,000 | -3.0% | $97 / Sq Ft |
| 05/09/2015 05/09/15 | Pending | -- | -- | -- |
| 04/22/2015 04/22/15 | Price Changed | $561,900 | -4.7% | $100 / Sq Ft |
| 04/09/2015 04/09/15 | For Sale | $589,900 | -- | $105 / Sq Ft |
Tax History Compared to Growth
Tax History
| Year | Tax Paid | Tax Assessment Tax Assessment Total Assessment is a certain percentage of the fair market value that is determined by local assessors to be the total taxable value of land and additions on the property. | Land | Improvement |
|---|---|---|---|---|
| 2024 | $7,490 | $753,100 | $231,000 | $522,100 |
| 2023 | $7,495 | $720,300 | $220,000 | $500,300 |
| 2022 | $7,603 | $676,200 | $205,600 | $470,600 |
| 2021 | $7,408 | $609,500 | $185,200 | $424,300 |
| 2020 | $8,858 | $571,500 | $174,700 | $396,800 |
| 2019 | $8,714 | $562,200 | $169,700 | $392,500 |
| 2018 | $6,423 | $531,900 | $161,600 | $370,300 |
| 2017 | $6,498 | $529,400 | $160,000 | $369,400 |
| 2016 | $6,652 | $547,500 | $164,900 | $382,600 |
| 2015 | -- | $547,800 | $166,600 | $381,200 |
| 2014 | -- | $533,500 | $161,800 | $371,700 |
Agents Affiliated with this Home
-

Seller's Agent in 2022
Lizzie Helmig
Metro House
(703) 459-7667
10 in this area
316 Total Sales
-

Buyer's Agent in 2022
Waleed Abuzar
RE/MAX
(703) 622-3213
15 in this area
422 Total Sales
-
D
Seller's Agent in 2018
Diane Gish
RE/MAX
-

Buyer's Agent in 2018
Linda DeFelice
Samson Properties
(703) 987-8011
14 Total Sales
-
B
Seller's Agent in 2015
Barbara Schmitt
Coldwell Banker (NRT-Southeast-MidAtlantic)
Map
Source: Bright MLS
MLS Number: VAPW2028996
APN: 8390-22-5250
- 16309 Sandy Ridge Ct
- 2139 Jennings St
- 16485 Chattanooga Ln
- 16393 Topsail Ln
- 1805 Efty Ct
- 16041 Macedonia Dr
- 16068 Hayes Ln
- 16115 Kennedy St
- 16874 Reef Knot Way
- 16435 Regatta Ln
- 16438 Regatta Ln
- 16502 Bobster Ct
- 16555 Bramblewood Ln
- 16104 Benedict Ct
- 2580 Sylvan Moor Ln
- 16647 Space More Cir
- 16311 Catenary Dr
- 2679 Cast Off Loop
- 2610 Grayton Ln
- 16337 Flotsam Ln
