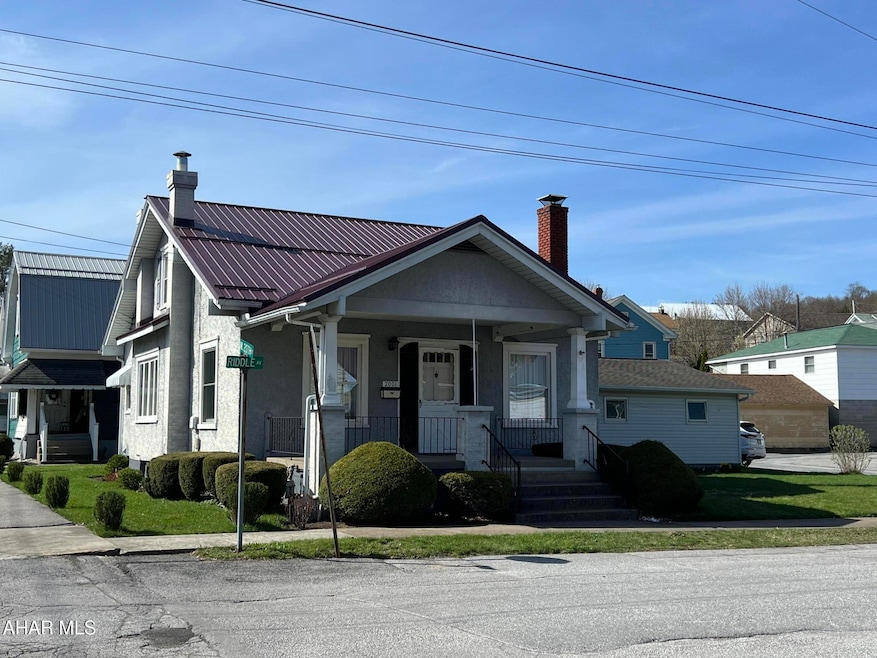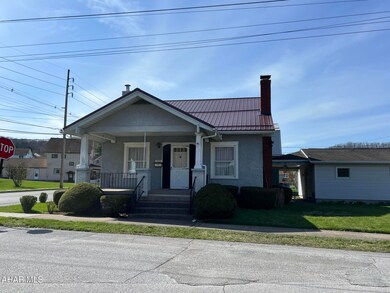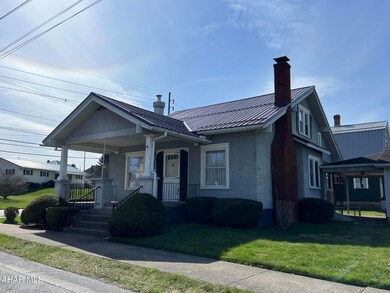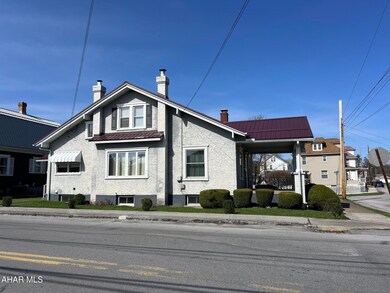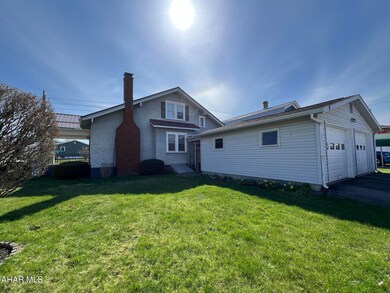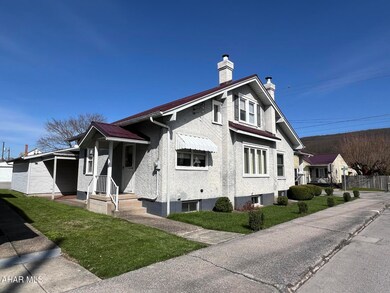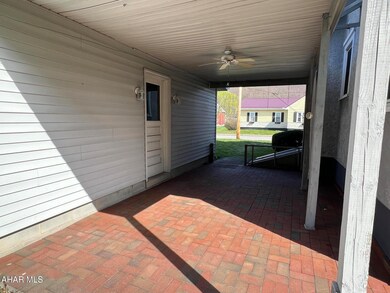
2001 Riddle Ave Tyrone, PA 16686
Highlights
- Cape Cod Architecture
- No HOA
- Window Unit Cooling System
- Finished Attic
- Covered patio or porch
- Bathroom on Main Level
About This Home
As of May 2025This adorable cape cod has been lovingly maintained and with some cosmetic updates, can be customized to your liking. The large windows throughout create a bright and cheery home and the spacious living room and dining room are great spaces if you like to entertain. Two bedrooms and the bathroom are on the first floor if you need main floor living, plus there's a finished attic with another bedroom and bonus room plus storage. Newer metal roof, some freshly painted rooms, patio and 2-car garage make this an ideal choice for a new home! Call for a private showing.
Last Agent to Sell the Property
BHGRE GSA Realty Altoona License #AB068138 Listed on: 04/11/2025

Home Details
Home Type
- Single Family
Est. Annual Taxes
- $1,149
Year Built
- Built in 1940
Lot Details
- 5,227 Sq Ft Lot
- Level Lot
Parking
- 2 Car Garage
- Off-Street Parking
Home Design
- Cape Cod Architecture
- Block Foundation
- Metal Roof
- Stucco
Interior Spaces
- 1,341 Sq Ft Home
- 1.5-Story Property
- Ceiling Fan
- Electric Fireplace
- Insulated Windows
- Unfinished Basement
- Sump Pump
- Range
Flooring
- Carpet
- Linoleum
Bedrooms and Bathrooms
- 3 Bedrooms
- Bathroom on Main Level
- 1 Full Bathroom
Laundry
- Dryer
- Washer
Attic
- Walkup Attic
- Finished Attic
Outdoor Features
- Covered patio or porch
- Rain Gutters
Utilities
- Window Unit Cooling System
- Heating System Uses Natural Gas
- Hot Water Heating System
Community Details
- No Home Owners Association
Listing and Financial Details
- Assessor Parcel Number 22.07-08..-034.00-000
Similar Home in Tyrone, PA
Home Values in the Area
Average Home Value in this Area
Property History
| Date | Event | Price | Change | Sq Ft Price |
|---|---|---|---|---|
| 05/30/2025 05/30/25 | Sold | $160,000 | -3.0% | $119 / Sq Ft |
| 04/13/2025 04/13/25 | Pending | -- | -- | -- |
| 04/11/2025 04/11/25 | For Sale | $164,900 | -- | $123 / Sq Ft |
Tax History Compared to Growth
Tax History
| Year | Tax Paid | Tax Assessment Tax Assessment Total Assessment is a certain percentage of the fair market value that is determined by local assessors to be the total taxable value of land and additions on the property. | Land | Improvement |
|---|---|---|---|---|
| 2025 | $1,148 | $70,200 | $10,500 | $59,700 |
| 2024 | $1,072 | $70,200 | $10,500 | $59,700 |
| 2023 | $985 | $70,200 | $10,500 | $59,700 |
| 2022 | $924 | $70,200 | $10,500 | $59,700 |
| 2021 | $926 | $70,200 | $10,500 | $59,700 |
| 2020 | $914 | $70,200 | $10,500 | $59,700 |
| 2019 | $889 | $70,200 | $10,500 | $59,700 |
| 2018 | $872 | $70,200 | $10,500 | $59,700 |
| 2017 | $5,809 | $70,200 | $10,500 | $59,700 |
| 2016 | $435 | $8,090 | $650 | $7,440 |
| 2015 | $435 | $8,090 | $650 | $7,440 |
| 2014 | $435 | $8,090 | $650 | $7,440 |
Agents Affiliated with this Home
-

Seller's Agent in 2025
Lora Larimer
BHGRE GSA Realty Altoona
(814) 684-4204
15 in this area
79 Total Sales
-

Buyer's Agent in 2025
Henry Chiarkas
BHHS Home Edge Realty Group State College
(814) 280-1829
7 in this area
117 Total Sales
Map
Source: Allegheny Highland Association of REALTORS®
MLS Number: 77086
APN: 22-00028924
- 1655 Columbia Ave
- 306 W 15th St
- 1356 Lincoln Ave
- 106 W 13th St
- 1209 Lincoln Ave
- 702 Engelman Dr
- 1109 Lincoln Ave
- 403 W 11th St
- 543 Meade St
- 1008 Cameron Ave
- 1003 Lincoln Ave
- 14799 S Eagle Valley Rd
- 809 S Lincoln Ave
- 655 Washington Ave
- 601 Washington Ave
- 561 Washington Ave
- 409 5th St
- 000 E Pleasant Valley Blvd
- WP001 E Pleasant Valley Blvd
- 575 Thomastown Rd
