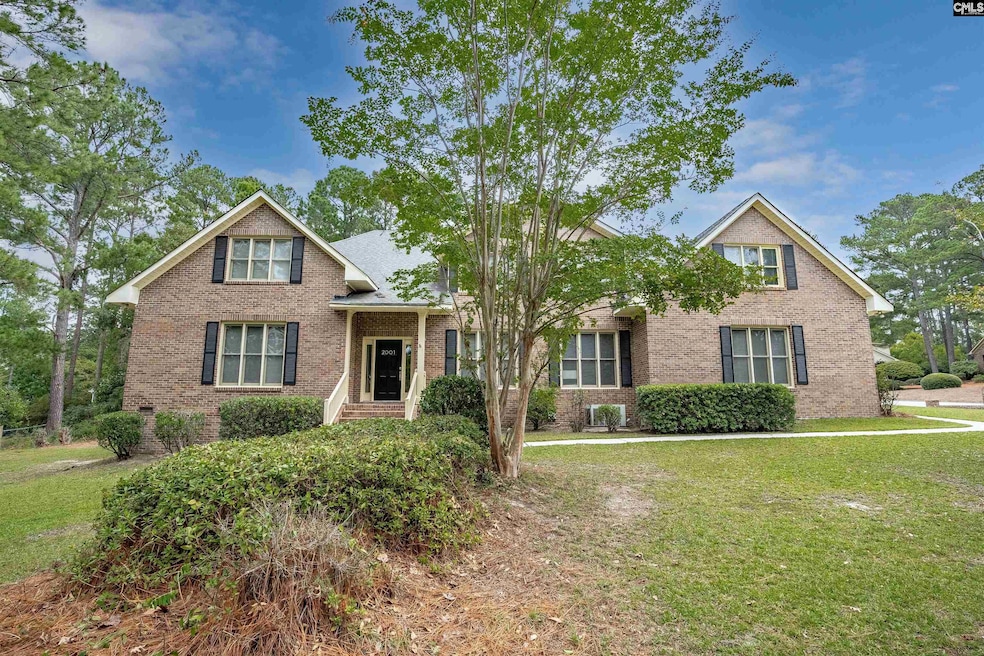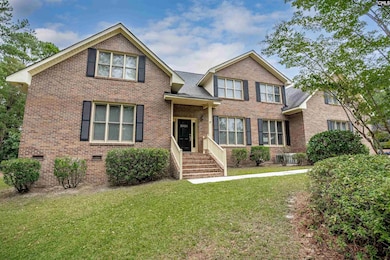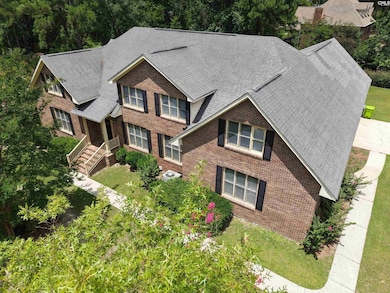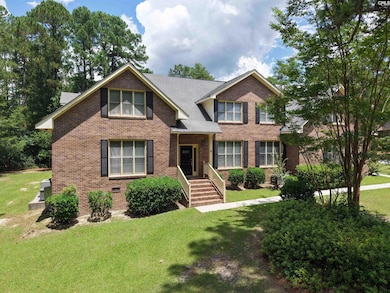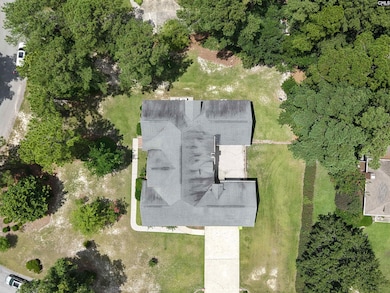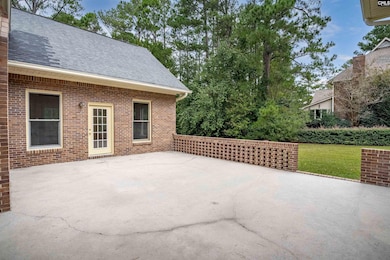2001 Riding Ridge Rd Columbia, SC 29223
Spring Valley NeighborhoodEstimated payment $4,115/month
Highlights
- Golf Course Community
- Media Room
- 0.72 Acre Lot
- L. B. Nelson Elementary School Rated A-
- Gated Community
- Traditional Architecture
About This Home
Price Improvement! Motivated & bring your clients! This spacious Spring Valley home truly has it all! Located on a corner lot within a prestigious gated golf course community, it features 7 bedrooms, including a convenient in-law suite with a private ensuite downstairs. The primary suite offers a luxurious retreat with three closets and a spacious bathroom. The back of the home boasts a huge sunroom perfect for relaxation and opens to the patio, while the front of the home offers an office or library with built-ins and provides a quiet workspace. The inviting entryway opens into a formal living room and an extra-large dining room designed for memorable gatherings. The great room features a cozy wood-burning fireplace, a wet bar, and direct access to a private patio. The large eat in kitchen has ample room to entertain and a back stairway to the upstairs.Upstairs, you’ll find five additional bedrooms, an xtra large media room, and a 500 sq ft flex room that could easily be transformed with a mini-split and flooring to expand the living space even further. As a resident, you’ll have the option to join the community’s country club, offering access to golf, tennis, and swimming. This home is not just a residence—it's a lifestyle! Home Warranty Included! Disclaimer: CMLS has not reviewed and, therefore, does not endorse vendors who may appear in listings.
Home Details
Home Type
- Single Family
Est. Annual Taxes
- $4,156
Year Built
- Built in 1994
Lot Details
- 0.72 Acre Lot
- Southwest Facing Home
- Corner Lot
HOA Fees
- $82 Monthly HOA Fees
Parking
- 2 Car Garage
Home Design
- Traditional Architecture
- Four Sided Brick Exterior Elevation
Interior Spaces
- 6,200 Sq Ft Home
- 2-Story Property
- Wet Bar
- Built-In Features
- Bookcases
- Crown Molding
- High Ceiling
- Ceiling Fan
- Wood Burning Fireplace
- Fireplace Features Masonry
- French Doors
- Great Room with Fireplace
- Media Room
- Home Office
- Library
- Loft
- Bonus Room
- Sun or Florida Room
- Home Gym
- Crawl Space
Kitchen
- Eat-In Kitchen
- Built-In Range
- Microwave
- Dishwasher
- Cooking Island
- Kitchen Island
- Granite Countertops
- Wood Stained Kitchen Cabinets
- Disposal
Flooring
- Wood
- Carpet
- Tile
Bedrooms and Bathrooms
- 7 Bedrooms
- Primary Bedroom on Main
- Dual Closets
- Walk-In Closet
- Jack-and-Jill Bathroom
- In-Law or Guest Suite
- Dual Vanity Sinks in Primary Bathroom
- Private Water Closet
- Whirlpool Bathtub
- Secondary bathroom tub or shower combo
- Bathtub with Shower
- Separate Shower
Laundry
- Laundry on main level
- Laundry in Kitchen
Attic
- Storage In Attic
- Attic Access Panel
Home Security
- Security System Owned
- Fire and Smoke Detector
Outdoor Features
- Covered Patio or Porch
- Rain Gutters
Schools
- Nelson Elementary School
- Wright Middle School
- Spring Valley High School
- School of Choice Available
Utilities
- Multiple cooling system units
- Central Air
- Multiple Heating Units
- Heat Pump System
- Heating System Uses Gas
- Cable TV Available
Community Details
Overview
- Association fees include common area maintenance, green areas, security
- Spring Valley HOA
- Spring Valley Subdivision
Recreation
- Golf Course Community
Security
- Gated Community
Map
Home Values in the Area
Average Home Value in this Area
Tax History
| Year | Tax Paid | Tax Assessment Tax Assessment Total Assessment is a certain percentage of the fair market value that is determined by local assessors to be the total taxable value of land and additions on the property. | Land | Improvement |
|---|---|---|---|---|
| 2024 | $4,156 | $475,600 | $0 | $0 |
| 2023 | $4,156 | $16,540 | $0 | $0 |
| 2022 | $3,662 | $413,500 | $53,100 | $360,400 |
| 2021 | $3,733 | $16,540 | $0 | $0 |
| 2020 | $3,788 | $16,540 | $0 | $0 |
| 2019 | $3,750 | $16,540 | $0 | $0 |
| 2018 | $3,577 | $15,570 | $0 | $0 |
| 2017 | $3,509 | $15,570 | $0 | $0 |
| 2016 | $3,496 | $15,570 | $0 | $0 |
| 2015 | $3,482 | $15,570 | $0 | $0 |
| 2014 | $3,476 | $389,300 | $0 | $0 |
| 2013 | -- | $15,570 | $0 | $0 |
Property History
| Date | Event | Price | List to Sale | Price per Sq Ft |
|---|---|---|---|---|
| 11/04/2025 11/04/25 | Price Changed | $699,500 | -4.2% | $113 / Sq Ft |
| 09/01/2025 09/01/25 | For Sale | $730,000 | -- | $118 / Sq Ft |
Purchase History
| Date | Type | Sale Price | Title Company |
|---|---|---|---|
| Deed Of Distribution | -- | None Listed On Document | |
| Deed Of Distribution | -- | None Available |
Source: Consolidated MLS (Columbia MLS)
MLS Number: 616518
APN: 20109-05-09
- 305 Northlake Rd
- 204 Pickwick Dr
- 104 Squire Rd
- 108 Park Shore Dr W
- 2140 Bee Ridge Rd
- 301 Squire Rd
- 2204 Bee Ridge Rd
- 1 Cambridge Oaks Ct
- 2233 Bee Ridge Rd
- 141 Chaunticleer Rd
- 1113 N Brickyard Rd
- 325 Remington Dr
- 2413 Bermuda Hills Rd
- 632 Watershed Way
- 637 Watershed Way
- 501 Sheridan Dr
- 0 Tat Rd
- 64 Olde Springs Rd
- 223 W Springs Rd
- 100 Cane Brake Dr
- 101 Squire Rd
- 215 Merry Oak Ln
- 300 Rockingham Rd
- 6 Yellow Flag Ct
- 14 Iron Spot Cir
- 1003 Cambridge Oaks Dr
- 216 Seton Hall Dr
- 108 Cane Brake Dr
- 304 Jubilee Clock Dr
- 21 Harrington Ct
- 520 Greensprings Dr
- 709 Greensprings Dr
- 362 Summer Bend Rd
- 42 Halton Ct
- 628 Candytuft Ln
- 859 Summerwood Ln
- 3 Sonny Ct
- 148 Deer Hound Trail Unit ID1339901P
- 137 Roseberry Ln
- 225 Salusbury Ln
