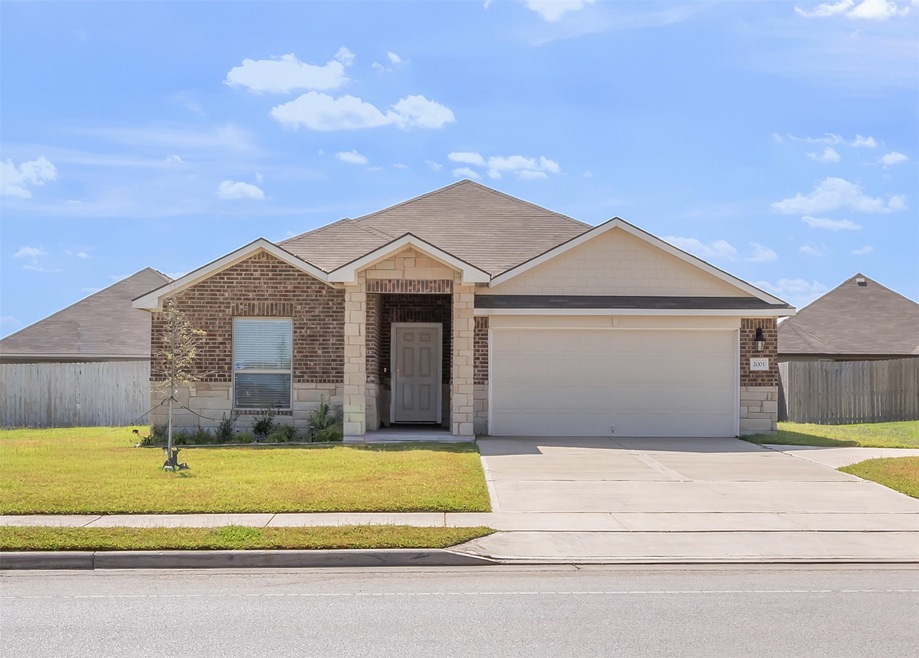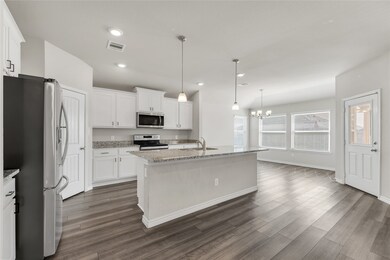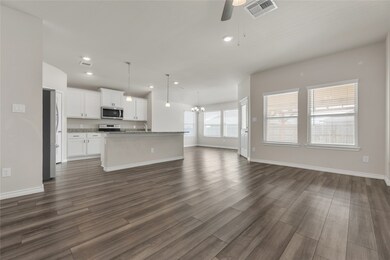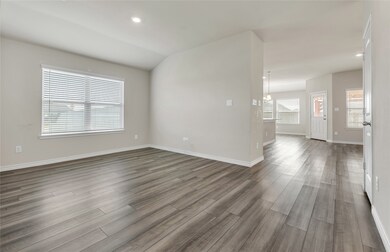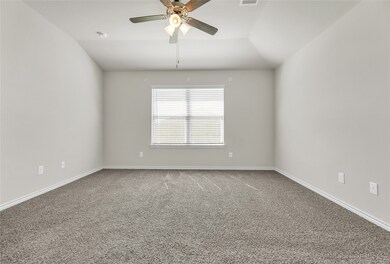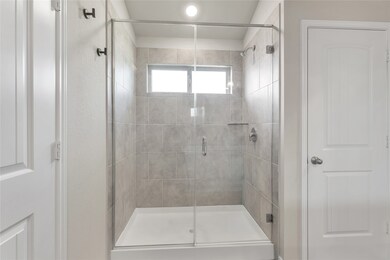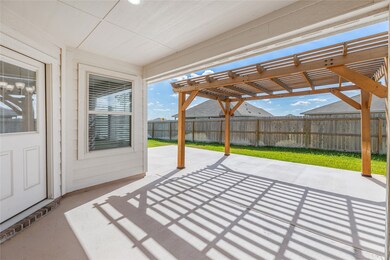Estimated payment $2,249/month
Highlights
- Deck
- Corner Lot
- Game Room
- Traditional Architecture
- Granite Countertops
- Community Pool
About This Home
Located in the quiet and convenient Pleasant Hill community, this well-designed 4-bedroom, 2.5-bath home with a bonus room offers comfort, space, and style—just minutes from Lake Bryan, Texas A&M’s RELLIS Campus, and Historic Downtown Bryan. Sitting on a roomy corner lot, this home features the popular Prescott floor plan by DR Horton with an open-concept layout, perfect for both everyday living and entertaining. The kitchen is a standout with granite countertops, a large island, stainless steel appliances, white cabinetry, and a walk-in pantry. Enjoy a spacious primary suite complete with an oversized tiled shower and a walk-in closet that conveniently connects to the laundry room. Other highlights include luxury vinyl plank flooring in common areas, a covered back patio, and smart home features such as a video doorbell, programmable thermostat, and smart entry lighting. Built in 2022, this newer home also offers energy-efficient construction for added peace of mind.
Home Details
Home Type
- Single Family
Est. Annual Taxes
- $6,321
Year Built
- Built in 2022
Lot Details
- 9,910 Sq Ft Lot
- East Facing Home
- Back Yard Fenced
- Corner Lot
- Sprinkler System
HOA Fees
- $32 Monthly HOA Fees
Parking
- 2 Car Attached Garage
- Driveway
Home Design
- Traditional Architecture
- Brick Exterior Construction
- Slab Foundation
- Composition Roof
- Cement Siding
- Stone Siding
Interior Spaces
- 1,995 Sq Ft Home
- 1-Story Property
- Ceiling Fan
- Family Room Off Kitchen
- Living Room
- Dining Room
- Open Floorplan
- Game Room
- Utility Room
- Laundry Room
Kitchen
- Breakfast Bar
- Walk-In Pantry
- Electric Oven
- Electric Range
- Free-Standing Range
- Microwave
- Dishwasher
- Kitchen Island
- Granite Countertops
- Disposal
Flooring
- Carpet
- Vinyl Plank
- Vinyl
Bedrooms and Bathrooms
- 4 Bedrooms
- En-Suite Primary Bedroom
- Double Vanity
- Soaking Tub
- Bathtub with Shower
- Separate Shower
Home Security
- Security System Leased
- Fire and Smoke Detector
Eco-Friendly Details
- Energy-Efficient Thermostat
Outdoor Features
- Deck
- Covered Patio or Porch
- Shed
Schools
- Kemp Elementary School
- Stephen F. Austin Middle School
- Bryan High School
Utilities
- Central Heating and Cooling System
- Programmable Thermostat
Community Details
Overview
- Association fees include recreation facilities
- Bhhs Caliber HOA, Phone Number (979) 703-1819
- Pleasant Hill Subdivision
Recreation
- Community Pool
Map
Home Values in the Area
Average Home Value in this Area
Tax History
| Year | Tax Paid | Tax Assessment Tax Assessment Total Assessment is a certain percentage of the fair market value that is determined by local assessors to be the total taxable value of land and additions on the property. | Land | Improvement |
|---|---|---|---|---|
| 2025 | $5,544 | $317,544 | $52,250 | $265,294 |
| 2024 | $5,544 | $326,717 | $51,500 | $275,217 |
| 2023 | $5,544 | $279,586 | $49,500 | $230,086 |
| 2022 | $987 | $45,000 | $45,000 | $0 |
Property History
| Date | Event | Price | List to Sale | Price per Sq Ft | Prior Sale |
|---|---|---|---|---|---|
| 10/20/2025 10/20/25 | For Sale | $320,000 | -5.3% | $160 / Sq Ft | |
| 01/27/2023 01/27/23 | Sold | -- | -- | -- | View Prior Sale |
| 04/30/2022 04/30/22 | Pending | -- | -- | -- | |
| 04/30/2022 04/30/22 | For Sale | $337,745 | -- | $173 / Sq Ft |
Purchase History
| Date | Type | Sale Price | Title Company |
|---|---|---|---|
| Deed | -- | Simplifile |
Mortgage History
| Date | Status | Loan Amount | Loan Type |
|---|---|---|---|
| Open | $315,500 | VA |
Source: Houston Association of REALTORS®
MLS Number: 28055417
APN: 441547
- 5401 Bear
- 2176 Chief St
- 5433 Bear Run
- 2033 Chief St
- 5435 Bear Run
- 5438 Bear Run
- 5437 Bear Run
- Frey Plan at Pleasant Hill - Classic Collection
- Newlin Plan at Pleasant Hill - Watermill Collection
- Ramsey Plan at Pleasant Hill - Watermill Collection
- 2653 Patschke Place
- 5436 Bear Run
- 5432 Bear Run
- 2656 Patschke Place
- Oxford Plan at Pleasant Hill - Watermill Collection
- Beckman Plan at Pleasant Hill - Watermill Collection
- Joplin Plan at Pleasant Hill - Classic Collection
- Littleton Plan at Pleasant Hill - Watermill Collection
- Walsh Plan at Pleasant Hill - Classic Collection
- 2651 Patschke Place
- 2441 Rooke Rd
- 2018 Brisbane Way
- 2029 Rock Ridge Ave
- 1944 Taggart Trail
- 2110 Chief St
- 1514 Shiloh Ave
- 1828 Sandy Point Rd
- 3301 Providence Ave
- 1518 Saunders St
- 1421 Desire Ln
- 333 Silkwood Dr
- 978 Marquis Dr
- 701 W 28th St
- 994 Crossing Dr
- 503 N Logan Ave
- 1105 Crossing Dr
- 510 W 15th St
- 2006 Wilkes St
- 302 W 23rd St
- 219 W 22nd St Unit ID1072443P
