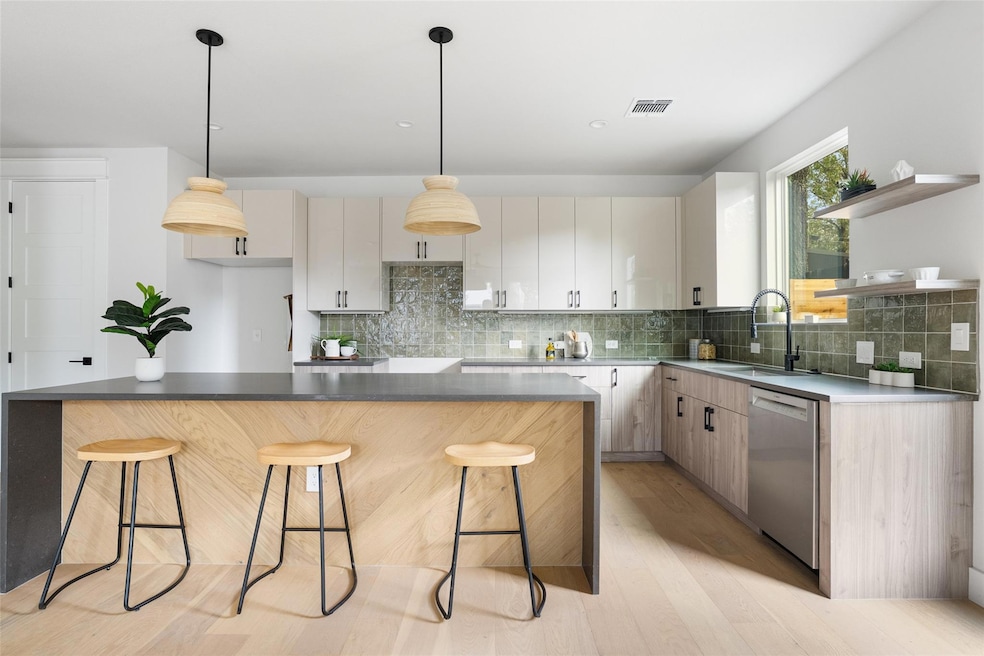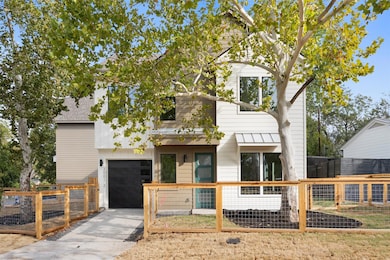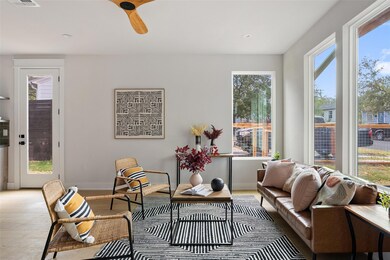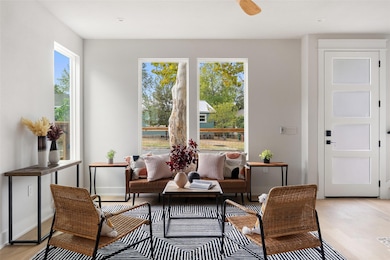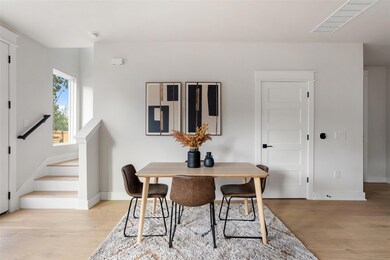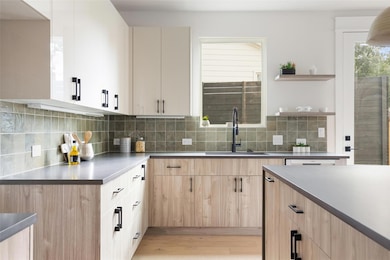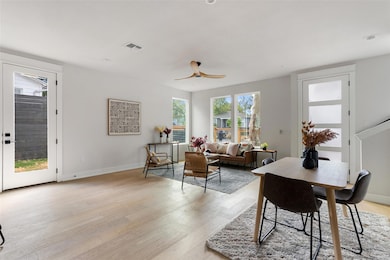2001 Rountree Dr Unit 2 Austin, TX 78722
Rosewood NeighborhoodEstimated payment $4,097/month
Highlights
- New Construction
- Open Floorplan
- Corner Lot
- Kealing Middle School Rated A
- Wood Flooring
- No HOA
About This Home
Welcome to 2001 Rountree Dr, Unit 2 — a stunning new construction home offering modern design, exceptional craftsmanship, and a prime East Austin location. Situated on a corner lot, this 3-bedroom, 2.5-bathroom residence features a spacious two-story layout with an attached garage and fully fenced front and backyard, creating the perfect blend of privacy and convenience. Step inside to an inviting open-concept floor plan highlighted by a striking waterfall kitchen island, top-of-the-line stainless steel appliances, and thoughtfully curated finishes throughout. Large display windows fill the home with abundant natural light, enhancing the warm and contemporary feel. Upstairs, you’ll find three spacious bedrooms, each with generous closets. The corner-lot setting allows for a private entrance and driveway directly off the main road, adding an elevated sense of exclusivity. Ideally located between MLK Blvd, Manor Rd, and Airport Blvd, this home puts you just minutes from some of East Austin’s most popular restaurants, coffee shops, bars, and local retail. Enjoy quick access to essential commuter routes and the vibrant energy of nearby neighborhoods. With its intentional design and unbeatable location, 2001 Rountree Unit 2 is a standout opportunity for those seeking modern East Austin living at its finest.
Listing Agent
Twelve Rivers Realty Brokerage Phone: (512) 228-8074 License #0547129 Listed on: 11/07/2025

Home Details
Home Type
- Single Family
Est. Annual Taxes
- $8,365
Year Built
- Built in 2025 | New Construction
Lot Details
- 7,396 Sq Ft Lot
- East Facing Home
- Back and Front Yard Fenced
- Corner Lot
- Few Trees
Parking
- 1 Car Attached Garage
- Front Facing Garage
Home Design
- Slab Foundation
- Frame Construction
- Composition Roof
- HardiePlank Type
Interior Spaces
- 1,515 Sq Ft Home
- 2-Story Property
- Open Floorplan
- Ceiling Fan
- Recessed Lighting
- Display Windows
- Fire and Smoke Detector
Kitchen
- Eat-In Kitchen
- Breakfast Bar
- Oven
- Range
- Dishwasher
- Kitchen Island
- Disposal
Flooring
- Wood
- Tile
Bedrooms and Bathrooms
- 3 Bedrooms
Outdoor Features
- Exterior Lighting
- Front Porch
Schools
- Campbell Elementary School
- Kealing Middle School
- Mccallum High School
Utilities
- Central Heating and Cooling System
- Vented Exhaust Fan
- Cable TV Available
Community Details
- No Home Owners Association
- Built by Patriot Builders
- Pannell Place Subdivision
Listing and Financial Details
- Assessor Parcel Number 2001ROUNTREEUNITB
- Tax Block D
Map
Home Values in the Area
Average Home Value in this Area
Property History
| Date | Event | Price | List to Sale | Price per Sq Ft |
|---|---|---|---|---|
| 11/07/2025 11/07/25 | For Sale | $649,000 | -- | $428 / Sq Ft |
Source: Unlock MLS (Austin Board of REALTORS®)
MLS Number: 2347584
- 2939 Higgins St
- 2947 Eckert St
- 2956 Higgins St
- 3009 E 18th 1 2 St
- 2817 E 22nd St
- 1606 Harvey St Unit 1
- 1603 Sanchez St Unit B
- 2912 E 14th St Unit A
- 2712 E 22nd St
- 2941 E 14th St Unit 2
- 1601 Miriam Ave Unit 315
- 1601 Miriam Ave Unit 216
- 3705 Manorwood Rd
- 3010 E 14th St
- 3206 E 16th St
- 3709 Tower View Ct
- 3208 E 16th St
- 1600 Walnut Ave
- 1900 Cedar Ave
- 1931 E 38th 1 2 St Unit 33
- 2906 E Martin Luther King jr Blvd
- 3005 E Martin Luther King jr Blvd
- 2947 Moss St
- 1909 Alexander Ave
- 2832 E Martin Luther King jr Blvd
- 2823 E Martin Luther King jr Blvd
- 2901 Manor Rd
- 1409 Sanchez St Unit A
- 2804 E 22nd St Unit B
- 2936 E 14th St
- 3138 Manor Rd
- 2921 E 17th St
- 3705 Manorwood Rd
- 3219 Manor Rd
- 2718 E 22nd St
- 3705 Grayson Ln
- 1601 Miriam Ave Unit 210
- 1601 Miriam Ave Unit 302
- 1931 E 38th 1 2 St Unit 22
- 1937 E 38th 1 2 St Unit B
