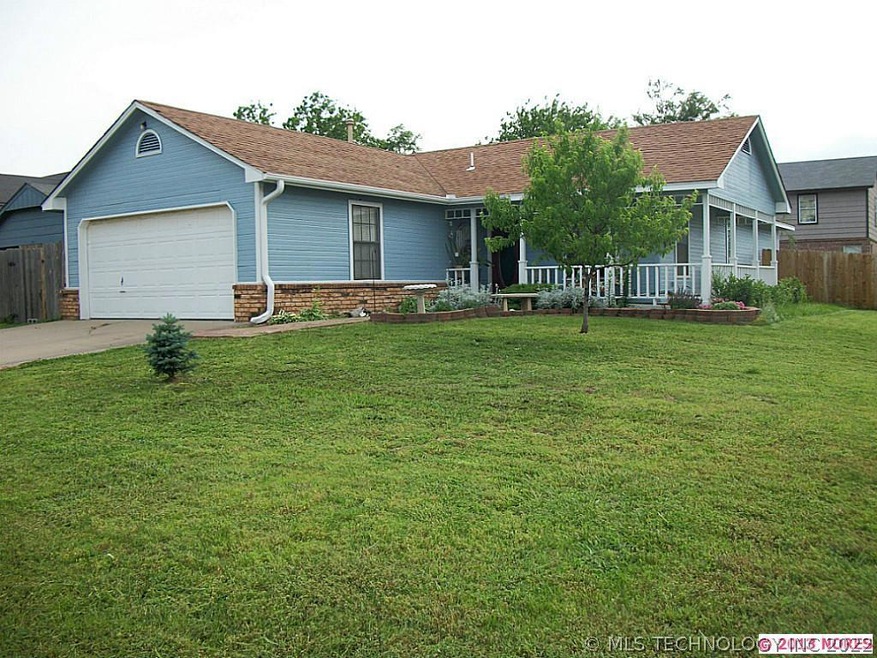
2001 S Cherokee Ave Claremore, OK 74019
Highlights
- Attached Garage
- Shed
- Partially Fenced Property
- Claremore High School Rated A-
About This Home
As of May 2014GREAT CORNER LOT, COVERED PORCH, PATIO W/FENCED BACK YARD, FORMAL LIVING W/FP & DINING, THIS 3/2/2 IS A PREFECT STARTER HOME. CLOSE TO HWY 66, SHOPPING & DOWNTOWN
Last Agent to Sell the Property
Sharon Ellsworth
Inactive Office License #051867 Listed on: 11/25/2013
Home Details
Home Type
- Single Family
Est. Annual Taxes
- $1,080
Year Built
- Built in 1986
Lot Details
- 6,947 Sq Ft Lot
- Partially Fenced Property
- Privacy Fence
Parking
- Attached Garage
Home Design
- Brick Exterior Construction
Kitchen
- Oven
- Free-Standing Range
Bedrooms and Bathrooms
- 3 Bedrooms
- 2 Full Bathrooms
Outdoor Features
- Shed
- Rain Gutters
Schools
- Claremore High School
Utilities
- Heating System Uses Gas
Listing and Financial Details
- Homestead Exemption
Ownership History
Purchase Details
Home Financials for this Owner
Home Financials are based on the most recent Mortgage that was taken out on this home.Purchase Details
Home Financials for this Owner
Home Financials are based on the most recent Mortgage that was taken out on this home.Purchase Details
Purchase Details
Similar Homes in Claremore, OK
Home Values in the Area
Average Home Value in this Area
Purchase History
| Date | Type | Sale Price | Title Company |
|---|---|---|---|
| Deed | $79,000 | -- | |
| Warranty Deed | $95,000 | Land Title Clossing Services | |
| Quit Claim Deed | -- | -- | |
| Sheriffs Deed | -- | -- |
Mortgage History
| Date | Status | Loan Amount | Loan Type |
|---|---|---|---|
| Previous Owner | $94,254 | FHA |
Property History
| Date | Event | Price | Change | Sq Ft Price |
|---|---|---|---|---|
| 05/12/2014 05/12/14 | Sold | $78,750 | -7.4% | $62 / Sq Ft |
| 11/25/2013 11/25/13 | Pending | -- | -- | -- |
| 11/25/2013 11/25/13 | For Sale | $85,000 | -34.0% | $67 / Sq Ft |
| 06/21/2012 06/21/12 | Sold | $128,777 | -6.3% | $61 / Sq Ft |
| 05/21/2012 05/21/12 | Pending | -- | -- | -- |
| 05/21/2012 05/21/12 | For Sale | $137,500 | -- | $65 / Sq Ft |
Tax History Compared to Growth
Tax History
| Year | Tax Paid | Tax Assessment Tax Assessment Total Assessment is a certain percentage of the fair market value that is determined by local assessors to be the total taxable value of land and additions on the property. | Land | Improvement |
|---|---|---|---|---|
| 2024 | $1,080 | $11,689 | $2,075 | $9,614 |
| 2023 | $1,080 | $11,133 | $1,650 | $9,483 |
| 2022 | $1,016 | $10,979 | $1,650 | $9,329 |
| 2021 | $980 | $11,102 | $1,650 | $9,452 |
| 2020 | $990 | $11,180 | $1,650 | $9,530 |
| 2019 | $954 | $10,298 | $1,650 | $8,648 |
| 2018 | $983 | $10,640 | $1,650 | $8,990 |
| 2017 | $960 | $10,458 | $1,650 | $8,808 |
| 2016 | $935 | $9,960 | $1,650 | $8,310 |
| 2015 | $880 | $9,486 | $1,650 | $7,836 |
| 2014 | $802 | $9,650 | $1,650 | $8,000 |
Agents Affiliated with this Home
-
S
Seller's Agent in 2014
Sharon Ellsworth
Inactive Office
-
M
Buyer's Agent in 2014
Mark Hughes
Platinum Realty, LLC.
(918) 637-6485
27 in this area
56 Total Sales
-

Seller's Agent in 2012
Carrie Foster
Coldwell Banker Select
(918) 344-0469
14 in this area
62 Total Sales
-
B
Buyer's Agent in 2012
Brenda Woodward
McGraw, REALTORS
(918) 629-3965
7 in this area
352 Total Sales
Map
Source: MLS Technology
MLS Number: 1336538
APN: 660018358
- 2006 S Muskogee Place
- 2108 Walnut Hill Ln
- 1009 Woodland Rd
- 1103 S Missouri Ave
- 1180 W Country Club Rd
- 1116 Raven Dr
- 1104 W Lawton Rd
- 1008 W Lawton Rd
- 1104 W Fargo Rd
- 1105 W Lawton Rd
- 1107 W Lawton Rd
- 1009 W Lawton Rd
- 1010 W Fargo Rd
- 1011 W Lawton Rd
- 1106 W Fargo Rd
- 1113 Raven Dr
- 1114 W Fargo Rd
- 1113 Raven Dr
- 1113 Raven Dr
- 1113 Raven Dr
