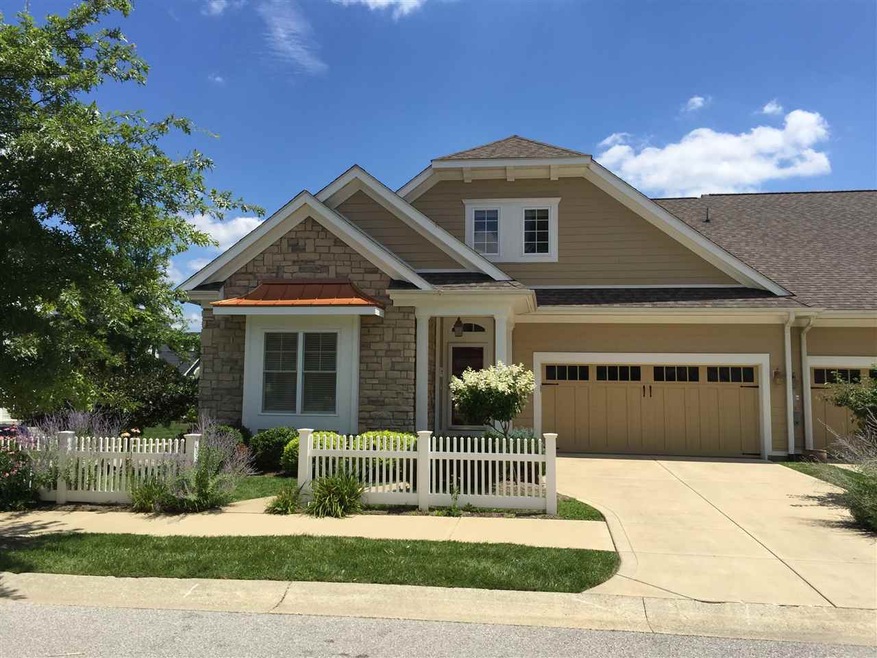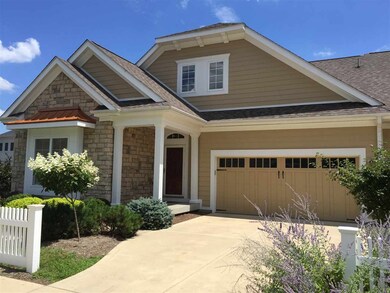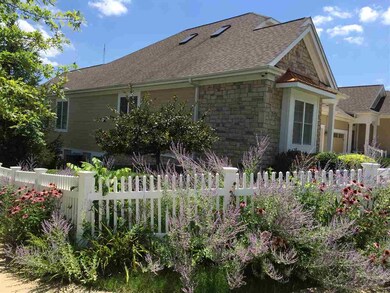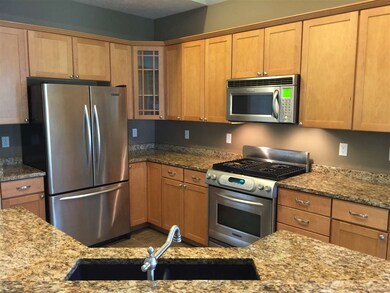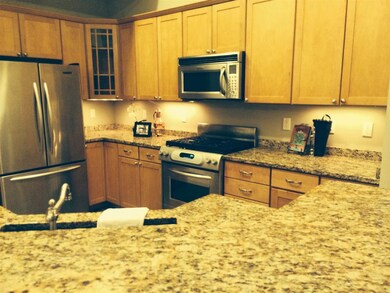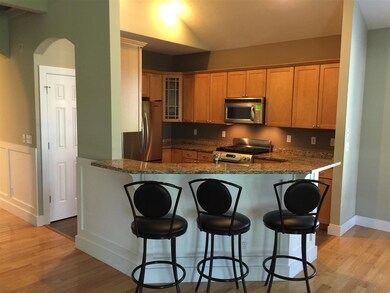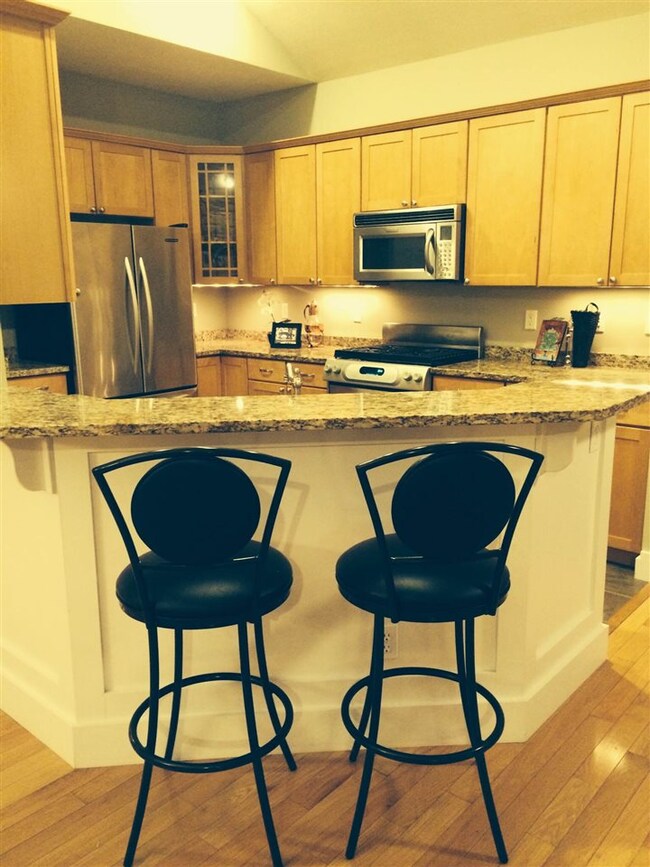2001 S Ramsey Dr Bloomington, IN 47401
Renwick NeighborhoodEstimated Value: $585,000 - $712,427
Highlights
- Primary Bedroom Suite
- Open Floorplan
- Wooded Lot
- Binford Elementary School Rated A
- Living Room with Fireplace
- 2-minute walk to Cathcart Park
About This Home
As of November 2015ENJOY A CAREFREE LIFE doing what you love, and let someone else take care of the rest, in this beautiful paired villa condo that was once the model. This FRESHLY PAINTED home, in the popular new neighborhood of Renwick, features a BRIGHT and OPEN floor plan with VOLUME ceilings. Over 3600 of FINISHED square feet with a beautiful enclosed sunroom and screened in porch on the lower level that includes a view of the Renwick Tree Preservation area. A private bedroom with bath on the top floor is great for a private study or guests. The spacious main level offers hardwood floors, a grand master bedroom suite with a trey ceiling and two additional bedrooms. One of the bedrooms is also equipped with built-in in desk and shelves...would make a great study. Top end appliances with granite counter tops and ceramic tile floor in the kitchen. The lower level is completely finished and offers a large living space, full bath and extra large bedroom, which would also make a grand study with lots of natural light flowing thru. Wide craftsman trim, gas fireplace, surround sound throughout, security system with cameras in place, irrigation system and separate laundry room with front load washer and dryer. This great home is in the midst of walkable, tree-lined streets, near bike trails, parks and the Village Center with neighborhood shops and businesses. Indiana University is close by. Taxes SIGNIFICANTLY less for owner occupied. Find out what people have been talking about in this great new Bloomington neighborhood. SELLER OFFERING 3 MONTHS PAID ASSOC DUES AT CLOSING.
Property Details
Home Type
- Condominium
Est. Annual Taxes
- $7,952
Year Built
- Built in 2005
Lot Details
- Backs to Open Ground
- Decorative Fence
- Landscaped
- Sloped Lot
- Irrigation
- Wooded Lot
HOA Fees
- $275 Monthly HOA Fees
Parking
- 2 Car Attached Garage
- Garage Door Opener
- Driveway
Home Design
- Patio Home
- Planned Development
- Poured Concrete
- Asphalt Roof
- Metal Roof
- Stone Exterior Construction
- Cement Board or Planked
Interior Spaces
- 1.5-Story Property
- Open Floorplan
- Built-in Bookshelves
- Built-In Features
- Chair Railings
- Woodwork
- Tray Ceiling
- Vaulted Ceiling
- Ceiling Fan
- Fireplace With Gas Starter
- Double Pane Windows
- Insulated Doors
- Entrance Foyer
- Great Room
- Living Room with Fireplace
- Formal Dining Room
- Screened Porch
- Security System Leased
Kitchen
- Breakfast Bar
- Gas Oven or Range
- Solid Surface Countertops
- Built-In or Custom Kitchen Cabinets
Flooring
- Wood
- Carpet
- Tile
Bedrooms and Bathrooms
- 5 Bedrooms
- Primary Bedroom Suite
- Walk-In Closet
- Double Vanity
- Bathtub with Shower
- Separate Shower
Laundry
- Laundry on main level
- Washer and Electric Dryer Hookup
Finished Basement
- Walk-Out Basement
- Basement Fills Entire Space Under The House
- Exterior Basement Entry
- 1 Bathroom in Basement
- 1 Bedroom in Basement
- Crawl Space
- Natural lighting in basement
Eco-Friendly Details
- Energy-Efficient Appliances
- Energy-Efficient Windows
- Energy-Efficient HVAC
- Energy-Efficient Lighting
- Energy-Efficient Doors
Location
- Suburban Location
Utilities
- Forced Air Heating and Cooling System
- Heating System Uses Gas
- Smart Home Wiring
- ENERGY STAR Qualified Water Heater
Listing and Financial Details
- Assessor Parcel Number 53-08-10-111-002.038-009
Community Details
Overview
- $45 Other Monthly Fees
Security
- Storm Doors
- Fire and Smoke Detector
Ownership History
Purchase Details
Home Financials for this Owner
Home Financials are based on the most recent Mortgage that was taken out on this home.Purchase Details
Home Values in the Area
Average Home Value in this Area
Purchase History
| Date | Buyer | Sale Price | Title Company |
|---|---|---|---|
| Brooks Larry E | $382,500 | -- | |
| Weaver Michael J | $390,000 | -- | |
| Mustang Holdings Indiana Llc | -- | None Available |
Property History
| Date | Event | Price | Change | Sq Ft Price |
|---|---|---|---|---|
| 11/04/2015 11/04/15 | Sold | $382,500 | -3.9% | $105 / Sq Ft |
| 10/26/2015 10/26/15 | Pending | -- | -- | -- |
| 07/31/2015 07/31/15 | For Sale | $398,000 | -- | $110 / Sq Ft |
Tax History Compared to Growth
Tax History
| Year | Tax Paid | Tax Assessment Tax Assessment Total Assessment is a certain percentage of the fair market value that is determined by local assessors to be the total taxable value of land and additions on the property. | Land | Improvement |
|---|---|---|---|---|
| 2024 | $5,944 | $525,200 | $125,000 | $400,200 |
| 2023 | $2,771 | $497,000 | $125,000 | $372,000 |
| 2022 | $5,126 | $462,400 | $125,000 | $337,400 |
| 2021 | $4,846 | $460,200 | $125,000 | $335,200 |
| 2020 | $4,689 | $443,900 | $125,000 | $318,900 |
| 2019 | $4,664 | $440,000 | $80,000 | $360,000 |
| 2018 | $4,496 | $423,200 | $80,000 | $343,200 |
| 2017 | $4,266 | $400,700 | $80,000 | $320,700 |
| 2016 | $4,112 | $385,900 | $80,000 | $305,900 |
| 2014 | $7,952 | $381,900 | $80,000 | $301,900 |
Map
Source: Indiana Regional MLS
MLS Number: 201536521
APN: 53-08-10-111-002.038-009
- 2131 E Meadowbluff Ct
- 2120 E Arden Dr
- 1630 S Hathaway Ct
- 1620 S Hathaway Ct Unit 37
- 1610 S Hathaway Ct
- 1600 S Hathaway Ct
- 2402 E Rock Creek Dr
- 1606 S Ira St
- 1600 S Ira St
- 1528 S Hathaway Ct
- 1550 S Piazza Dr
- 2002 S Georgetown Rd
- 2228 E Cape Cod Dr
- 2226 E Cape Cod Dr
- 2898 S Sare Rd
- 2426 S Cottonwood Cir
- 2811 E Winston St
- 2344 E Winding Brook Cir
- 3128 E Moores Pike
- 2346 E Winding Brook Cir
- 2003 S Ramsey Dr
- 2009 S Ramsey Dr
- 2505 E Nora Hill Dr
- 2510 E Nora Hill Dr
- 2510 E Nora Hill Dr
- 2501 E Nora Hill Dr
- 2505 E Nora Hill Dr
- 2509 E Nora Hill Dr
- 2509 E Nora Hill Dr
- 2011 S Ramsey Dr
- 2002 S Ramsey Dr
- 2000 S Ramsey Dr
- 1918 S Ramsey Dr
- 2513 E Nora Hill Dr
- 2513 E Nora Hill Dr
- 2008 S Ramsey Dr Unit 9
- 2008 S Ramsey Dr
- 2010 S Ramsey Dr Unit 10
- 2010 S Ramsey Dr
- 1916 S Ramsey Dr
