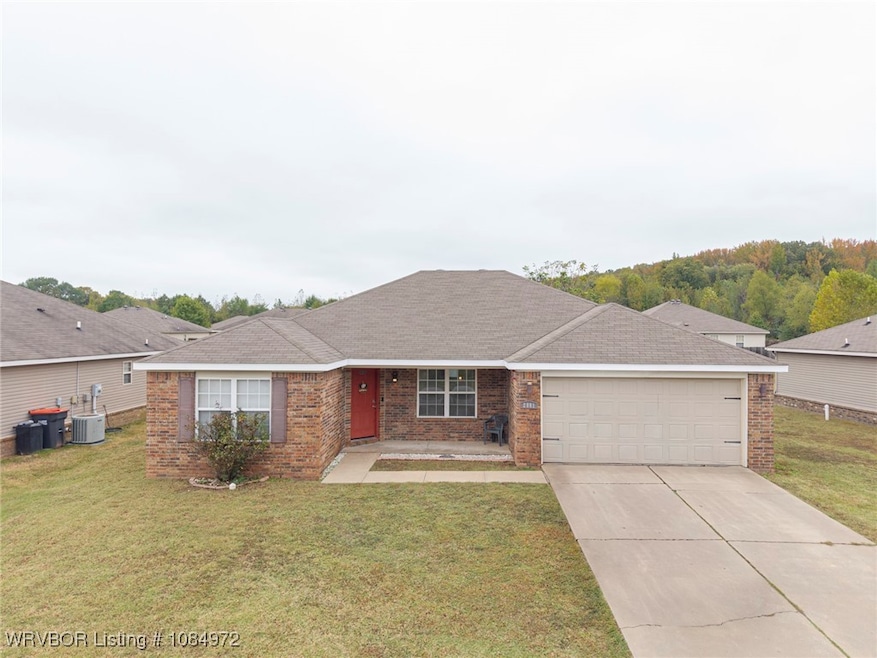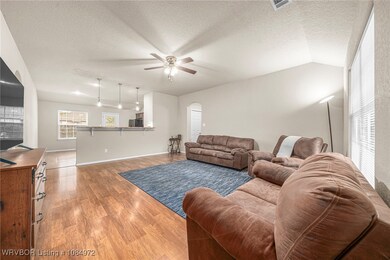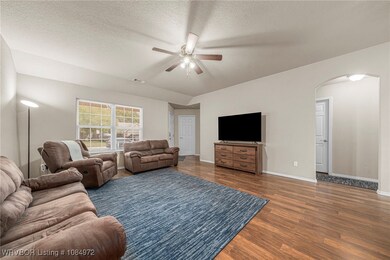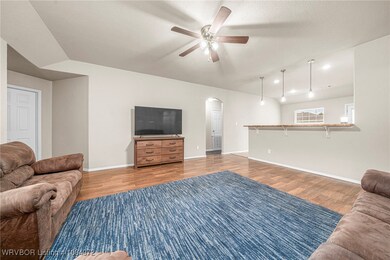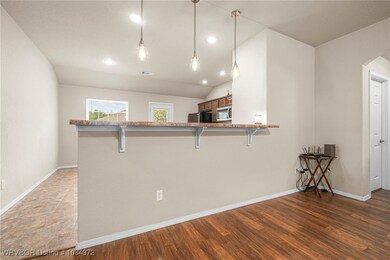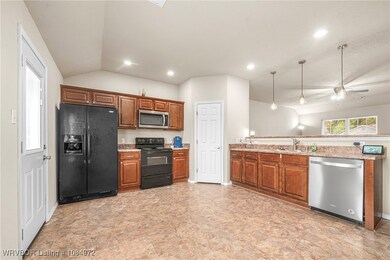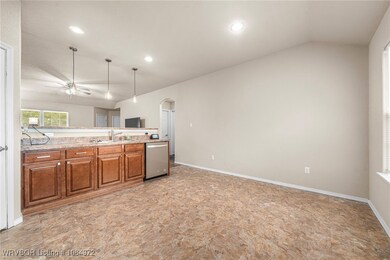2001 Scarlett Oaks van Buren, AR 72956
Estimated payment $1,325/month
Highlights
- Very Popular Property
- Engineered Wood Flooring
- Covered Patio or Porch
- Northridge Middle School Rated A-
- Attic
- Attached Garage
About This Home
This 4-bedroom, 2-bath home has been freshly repainted and is move-in ready! All electric. The open living room and kitchen create a great space for entertaining, complemented by an eat-in dining area. It features a newer stainless steel dishwasher and microwave, a pantry, and the fridge is included with an acceptable offer. The split-bedroom layout offers privacy, with a spacious master suite boasting tray ceilings and a full walk-in closet. The level, fenced backyard includes a 10x10 storage building. Located on a quiet dead-end street, the seller is willing to cover some closing costs or replace the carpet with an acceptable offer. Don’t miss out!
Home Details
Home Type
- Single Family
Est. Annual Taxes
- $1,331
Year Built
- Built in 2012
Lot Details
- Privacy Fence
- Wood Fence
- Back Yard Fenced
- Landscaped
- Level Lot
Home Design
- Brick or Stone Mason
- Slab Foundation
- Shingle Roof
- Asphalt Roof
Interior Spaces
- 1,538 Sq Ft Home
- 1-Story Property
- Ceiling Fan
- Blinds
- Storage
- Washer and Electric Dryer Hookup
- Fire and Smoke Detector
- Attic
Kitchen
- Built-In Microwave
- Plumbed For Ice Maker
- Dishwasher
Flooring
- Engineered Wood
- Carpet
- Laminate
- Vinyl
Bedrooms and Bathrooms
- 4 Bedrooms
- Split Bedroom Floorplan
- 2 Full Bathrooms
Parking
- Attached Garage
- Garage Door Opener
- Driveway
Outdoor Features
- Covered Patio or Porch
- Outbuilding
Schools
- Van Buren Elementary And Middle School
- Van Buren High School
Utilities
- Central Heating and Cooling System
- Electric Water Heater
- Fiber Optics Available
Community Details
- Forest Oaks Subdivision
Listing and Financial Details
- Tax Lot 169
- Assessor Parcel Number 70002901173
Map
Home Values in the Area
Average Home Value in this Area
Property History
| Date | Event | Price | List to Sale | Price per Sq Ft |
|---|---|---|---|---|
| 10/30/2025 10/30/25 | For Sale | $229,900 | -- | $149 / Sq Ft |
Source: Western River Valley Board of REALTORS®
MLS Number: 1084972
- 2624 Red Oak Dr
- 2710 Parkway Ln
- 2452 Park Ave
- 2117 Parkway Cir
- 2309 Park Ridge Dr
- 2000 Park Ridge Dr
- 2004 Parkridge Dr
- 2411 Dora Rd
- 4038 Dora Rd
- 1401 Mitzi Ln
- 1522 Holt Summit Place
- 2205 Quartz Cir
- 1714 River Ridge Rd
- TBD Holt Summit Place
- 1710 Winter Park Cir
- 1106 Ruby Dr
- 2600 Pearl Blvd
- 2005 Broken Hill Dr
- 2016 Broken Hill Dr
- TBD Rena Rd
- 2231 Park Ave
- 1813 Green Meadow Dr
- 2117 Beacon Ridge Way
- 51 Cedar Creek Ct
- 407 Hemlock St
- 713 N 7th St
- 3408 N 6th St
- 5201 Spradling Ave
- 2020 Baldwin St
- 3020 N 50th St
- 4301 Yorkshire Dr Unit 27
- 4301 Yorkshire Dr Unit 23
- 2306 Jordan St
- 4508 Victoria Dr
- 1813 N 34th Ct
- 109 N 3rd St
- 1222 N 33rd St
- 1407 N Albert Pike Ave
- 718 N 18th St Unit 4
- 718 N 18th St Unit 4
