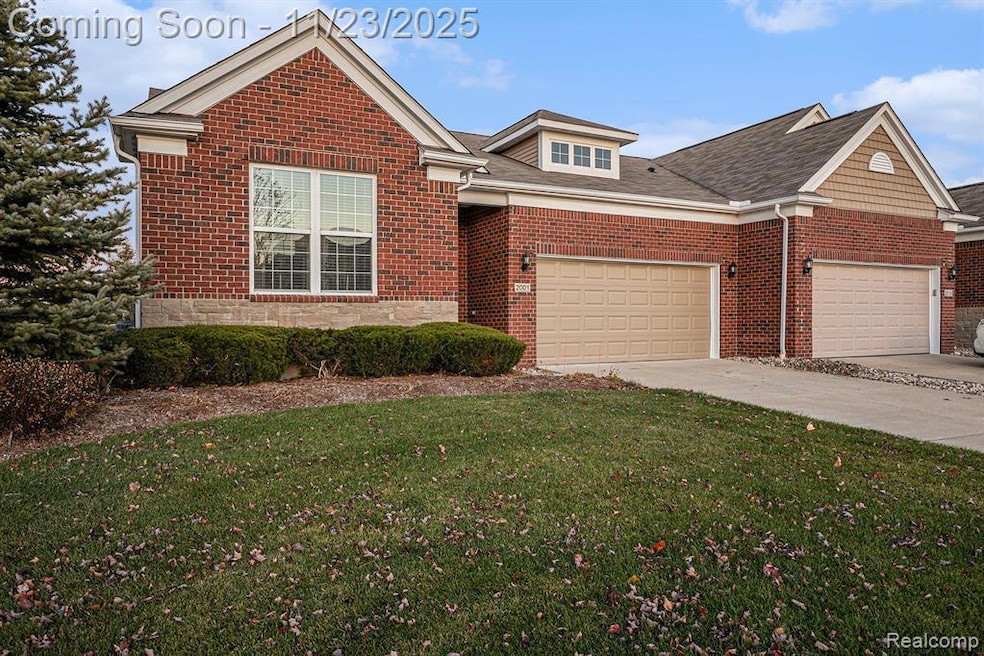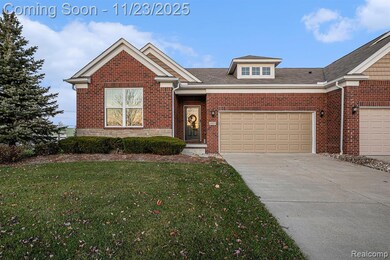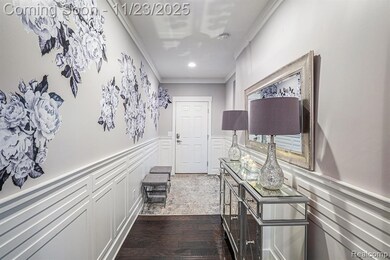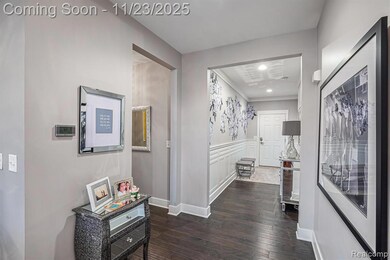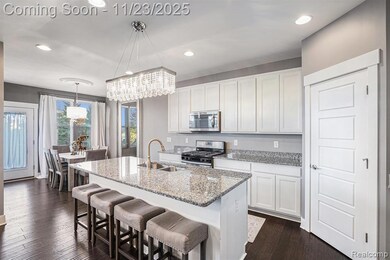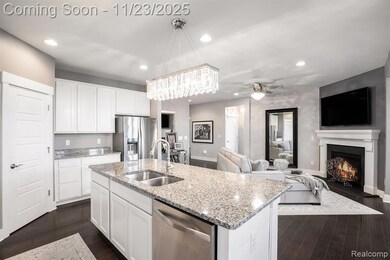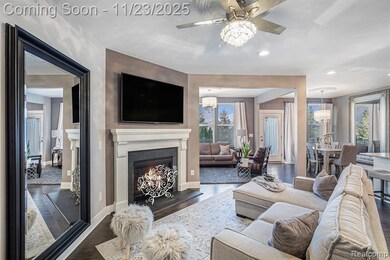2001 Trimble St Lake Orion, MI 48360
Estimated payment $3,082/month
Highlights
- Very Popular Property
- Ranch Style House
- Stainless Steel Appliances
- Orion Oaks Elementary School Rated A-
- Furnished
- 2 Car Attached Garage
About This Home
Welcome to 2001 Trimble Street. This gorgeous 2 bedroom and 2 bathroom home is designed for easy, low maintenance living. This condo in sought after Villas at Parkview is magazine worthy, and has been meticulously cared for. Offering 1699 square feet, built in 2016, you're welcomed with a bright foyer, wood flooring, and updated lighting throughout the main living area. The large kitchen features granite countertops, stainless steel appliances, and a spacious island that anchors the open layout. Warm yourself by the fireplace in the cozy living room, the perfect place to gather with friends and family. With all of the thoughtful design choices, this home is truly an entertainer's delight! The primary bedroom includes an ensuite bath and a spacious walk in closet with plenty of storage. A full basement adds room for future finishing and all the storage you need with ample shelving that will convey. There's a two car attached garage for daily convenience. Trex decking off the rear of the home creates a relaxed outdoor space, and sidewalks throughout the community make it ideal for an afternoon stroll. Villas at Parkview hosts card nights, a walking club, and men and women golf leagues (to name a few), creating a friendly, active environment. Fully furnished for an easy transition. Lake Orion Schools.
Open House Schedule
-
Sunday, November 23, 20251:00 to 3:00 pm11/23/2025 1:00:00 PM +00:0011/23/2025 3:00:00 PM +00:00Add to Calendar
Property Details
Home Type
- Condominium
Est. Annual Taxes
Year Built
- Built in 2016
HOA Fees
- $255 Monthly HOA Fees
Parking
- 2 Car Attached Garage
Home Design
- Ranch Style House
- Brick Exterior Construction
- Poured Concrete
Interior Spaces
- 1,699 Sq Ft Home
- Furnished
- Ceiling Fan
- Gas Fireplace
- Living Room with Fireplace
- Unfinished Basement
Kitchen
- Free-Standing Gas Range
- Microwave
- Dishwasher
- Stainless Steel Appliances
Bedrooms and Bathrooms
- 2 Bedrooms
- 2 Full Bathrooms
Laundry
- Dryer
- Washer
Location
- Ground Level
Utilities
- Forced Air Heating and Cooling System
- Heating System Uses Natural Gas
Listing and Financial Details
- Assessor Parcel Number 0923102016
Community Details
Overview
- Aam David Chaundy Association, Phone Number (248) 382-4008
- Villas At Parkview Occpn 2104 Subdivision
Pet Policy
- Pets Allowed
Map
Home Values in the Area
Average Home Value in this Area
Tax History
| Year | Tax Paid | Tax Assessment Tax Assessment Total Assessment is a certain percentage of the fair market value that is determined by local assessors to be the total taxable value of land and additions on the property. | Land | Improvement |
|---|---|---|---|---|
| 2024 | $4,263 | $189,530 | $0 | $0 |
| 2023 | $4,066 | $177,700 | $0 | $0 |
| 2022 | $5,735 | $164,880 | $0 | $0 |
| 2021 | $5,474 | $156,220 | $0 | $0 |
| 2020 | $3,918 | $162,010 | $0 | $0 |
| 2019 | $5,482 | $163,530 | $0 | $0 |
| 2018 | $5,691 | $169,880 | $0 | $0 |
| 2017 | $5,125 | $169,880 | $0 | $0 |
| 2016 | $317 | $22,500 | $0 | $0 |
| 2015 | -- | $0 | $0 | $0 |
Property History
| Date | Event | Price | List to Sale | Price per Sq Ft | Prior Sale |
|---|---|---|---|---|---|
| 11/23/2025 11/23/25 | For Sale | $435,000 | +50.5% | $256 / Sq Ft | |
| 05/22/2017 05/22/17 | Sold | $289,000 | -0.3% | $172 / Sq Ft | View Prior Sale |
| 04/30/2017 04/30/17 | Pending | -- | -- | -- | |
| 04/04/2017 04/04/17 | For Sale | $289,990 | 0.0% | $172 / Sq Ft | |
| 03/28/2017 03/28/17 | Pending | -- | -- | -- | |
| 10/21/2016 10/21/16 | Price Changed | $289,990 | -3.3% | $172 / Sq Ft | |
| 09/13/2016 09/13/16 | Price Changed | $299,990 | -5.9% | $178 / Sq Ft | |
| 08/15/2016 08/15/16 | For Sale | $318,740 | -- | $190 / Sq Ft |
Purchase History
| Date | Type | Sale Price | Title Company |
|---|---|---|---|
| Warranty Deed | $289,000 | None Available |
Source: Realcomp
MLS Number: 20251054678
APN: 09-23-102-016
- 2081 Orwell St
- 2066 Findley Cir
- 2279 Monte Vista Ct
- 2069 W View Ct
- 568 Berridge Cir
- 2448 Holland St
- 1700 Covington Woods Ln
- 350 Casemer Rd
- 2705 Semloh St
- 2646 Correll Dr
- 228 Four Seasons Dr
- 498 Green Hill Ln
- 3069 Waldon Meadows Dr
- 625 W Clarkston Rd
- 985 Fairledge St
- 122 E Clarkston Rd
- 1120 American Elm St
- Barclay II Plan at Waldon Reserve
- Devonshire Plan at Waldon Reserve
- Carrington Plan at Waldon Reserve
- 2609 Huntington Dr
- 324 Stratford Ln
- 141 Casemer Rd
- 3001 Lake Village Blvd
- 711 Kimberly
- 0 S Lapeer Rd
- 462 Algene St
- 442 Mystic Cove Ln
- 460 Mystic Cove Ln Unit 403
- 456 Mystic Cove Ln Unit 405
- 46 Smith Ct Unit Entry Level Unit
- 116 Saber Way Unit A10
- 188 Park Green Dr Unit C25
- 3904 Kaeleaf Rd
- 4100 Heron Springs Blvd
- 1311 Goldeneye Ln
- 1664 S Newman Rd
- 2000 Elmhurst Cir
- 750-770 Orion Rd
- 34 N North Shore Dr Unit 1
